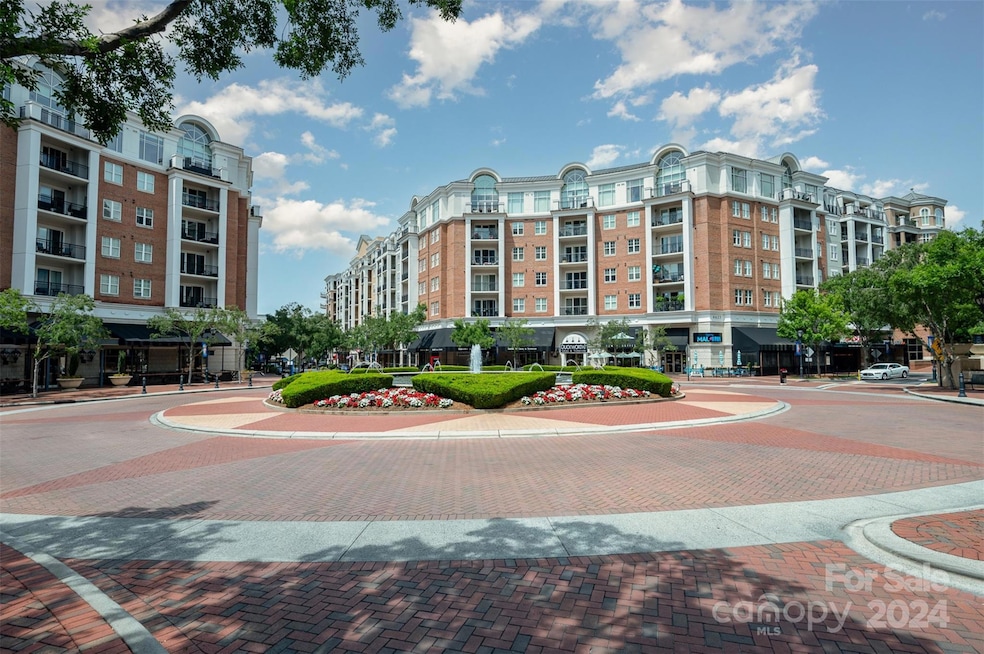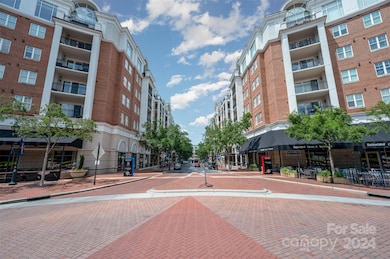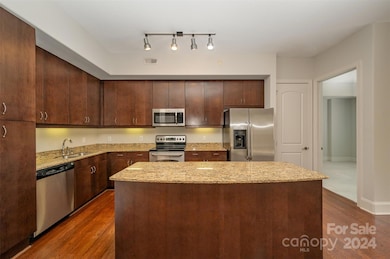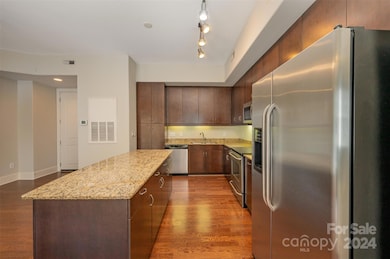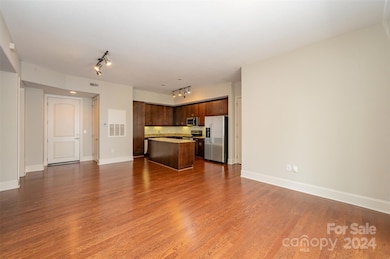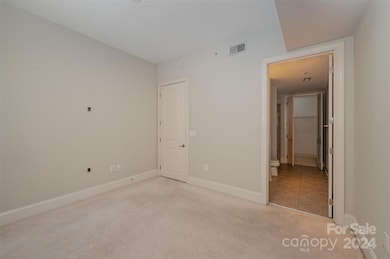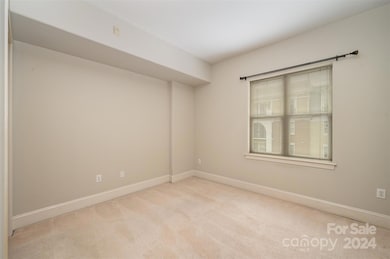
Piedmont Row East - Bldg E 4625 Piedmont Row Dr Unit 611 Charlotte, NC 28210
Barclay Downs NeighborhoodHighlights
- Wood Flooring
- Community Pool
- Elevator
- Selwyn Elementary Rated A-
- Covered patio or porch
- Balcony
About This Home
As of April 2025Discover Piedmont Row Condominiums in SouthPark! This 2-bedroom, 2-bathroom unit in the East building offers an open floor plan, spacious walk-in closets, and a private balcony with gorgeous views. Fantastic location and just steps away from shops and dining. The community features an outdoor pool and club room in the West building. Laundry in-unit with washer and dryer included. This unit comes with a separate storage unit on the 2nd floor and 2 assigned parking spaces on the 5th floor. The community is in the process of getting Google Fiber - perfect for those who work from home. Experience relaxed urban living in a prime location!!
Last Agent to Sell the Property
Keller Williams South Park Brokerage Email: leenorthcutt@kw.com License #335180

Property Details
Home Type
- Condominium
Est. Annual Taxes
- $2,102
Year Built
- Built in 2006
HOA Fees
- $581 Monthly HOA Fees
Parking
- 2 Car Garage
- 2 Assigned Parking Spaces
Home Design
- Slab Foundation
- Four Sided Brick Exterior Elevation
Interior Spaces
- 1,147 Sq Ft Home
- 5-Story Property
- Laundry Room
Kitchen
- Electric Range
- Microwave
- Dishwasher
Flooring
- Wood
- Tile
Bedrooms and Bathrooms
- 2 Main Level Bedrooms
- 2 Full Bathrooms
Home Security
Outdoor Features
- Covered patio or porch
Schools
- Selwyn Elementary School
- Alexander Graham Middle School
- Myers Park High School
Utilities
- Forced Air Heating and Cooling System
Listing and Financial Details
- Assessor Parcel Number 177-066-69
Community Details
Overview
- Cams Association, Phone Number (704) 909-4733
- Mid-Rise Condominium
- Piedmont Row Condos
- Piedmont Row Subdivision
- Mandatory home owners association
Recreation
Additional Features
- Elevator
- Fire Sprinkler System
Map
About Piedmont Row East - Bldg E
Home Values in the Area
Average Home Value in this Area
Property History
| Date | Event | Price | Change | Sq Ft Price |
|---|---|---|---|---|
| 04/11/2025 04/11/25 | Sold | $390,000 | -8.2% | $340 / Sq Ft |
| 07/19/2024 07/19/24 | Price Changed | $425,000 | +3.7% | $371 / Sq Ft |
| 06/06/2024 06/06/24 | For Sale | $410,000 | 0.0% | $357 / Sq Ft |
| 09/09/2022 09/09/22 | Rented | $2,100 | 0.0% | -- |
| 08/23/2022 08/23/22 | For Rent | $2,100 | 0.0% | -- |
| 04/14/2022 04/14/22 | Rented | $2,100 | 0.0% | -- |
| 04/08/2022 04/08/22 | Price Changed | $2,100 | +27.3% | $2 / Sq Ft |
| 04/08/2022 04/08/22 | For Rent | $1,650 | 0.0% | -- |
| 08/16/2021 08/16/21 | Rented | $1,650 | 0.0% | -- |
| 08/02/2021 08/02/21 | For Rent | $1,650 | +10.4% | -- |
| 07/02/2020 07/02/20 | Rented | $1,495 | 0.0% | -- |
| 06/11/2020 06/11/20 | Price Changed | $1,495 | -11.8% | $1 / Sq Ft |
| 05/04/2020 05/04/20 | For Rent | $1,695 | +2.7% | -- |
| 08/06/2019 08/06/19 | Rented | $1,650 | 0.0% | -- |
| 07/29/2019 07/29/19 | Price Changed | $1,650 | -8.1% | $1 / Sq Ft |
| 05/28/2019 05/28/19 | For Rent | $1,795 | +12.5% | -- |
| 03/13/2017 03/13/17 | Rented | $1,595 | 0.0% | -- |
| 03/03/2017 03/03/17 | Under Contract | -- | -- | -- |
| 12/14/2016 12/14/16 | For Rent | $1,595 | +6.3% | -- |
| 08/27/2015 08/27/15 | Rented | $1,500 | -14.3% | -- |
| 08/24/2015 08/24/15 | Under Contract | -- | -- | -- |
| 02/25/2015 02/25/15 | For Rent | $1,750 | -- | -- |
Tax History
| Year | Tax Paid | Tax Assessment Tax Assessment Total Assessment is a certain percentage of the fair market value that is determined by local assessors to be the total taxable value of land and additions on the property. | Land | Improvement |
|---|---|---|---|---|
| 2023 | $2,102 | $267,571 | $0 | $267,571 |
| 2022 | $2,415 | $237,200 | $0 | $237,200 |
| 2021 | $2,404 | $237,200 | $0 | $237,200 |
| 2020 | $2,396 | $237,200 | $0 | $237,200 |
| 2019 | $2,381 | $237,200 | $0 | $237,200 |
| 2018 | $2,977 | $221,300 | $75,000 | $146,300 |
| 2017 | $2,928 | $221,300 | $75,000 | $146,300 |
| 2016 | $2,918 | $221,300 | $75,000 | $146,300 |
| 2015 | $2,907 | $221,300 | $75,000 | $146,300 |
| 2014 | $2,881 | $221,300 | $75,000 | $146,300 |
Deed History
| Date | Type | Sale Price | Title Company |
|---|---|---|---|
| Warranty Deed | $390,000 | None Listed On Document | |
| Warranty Deed | $390,000 | None Listed On Document | |
| Special Warranty Deed | $365,000 | None Available |
About the Listing Agent

Lee has lived in the Charlotte area most all of his life and permanently moved there in 1988. Married and having twin boys, Lee knows the importance offinding the perfect neighborhood for your particular family situation. He listens intently to his clients in order to give them the best service possible in finding the perfect home or for getting their home sold for the best dollar amount. Each client receives personalized attention and Lee won't stop until the deal is completed as a
Lee's Other Listings
Source: Canopy MLS (Canopy Realtor® Association)
MLS Number: 4147850
APN: 177-066-69
- 4620 Piedmont Row Dr Unit 615
- 4620 Piedmont Row Dr Unit 601
- 4620 Piedmont Row Dr Unit 605
- 4620 Piedmont Row Dr Unit 318
- 4620 Piedmont Row Dr Unit 608
- 5617 Fairview Rd Unit 9
- 4020 Barclay Downs Dr Unit D
- 4038 City Homes Place
- 5717 Closeburn Rd
- 5601 Fairview Rd Unit 22
- 5447 Topping Place Unit 103
- 138 Scofield Rd
- 5608 Closeburn Rd
- 5511 Fairview Rd
- 5431 Park Rd
- 5425 Closeburn Rd Unit 309
- 5425 Closeburn Rd Unit 105
- 5616 Glenkirk Rd Unit 1
- 5430 Dockery Dr
- 6301 Park Dr S
