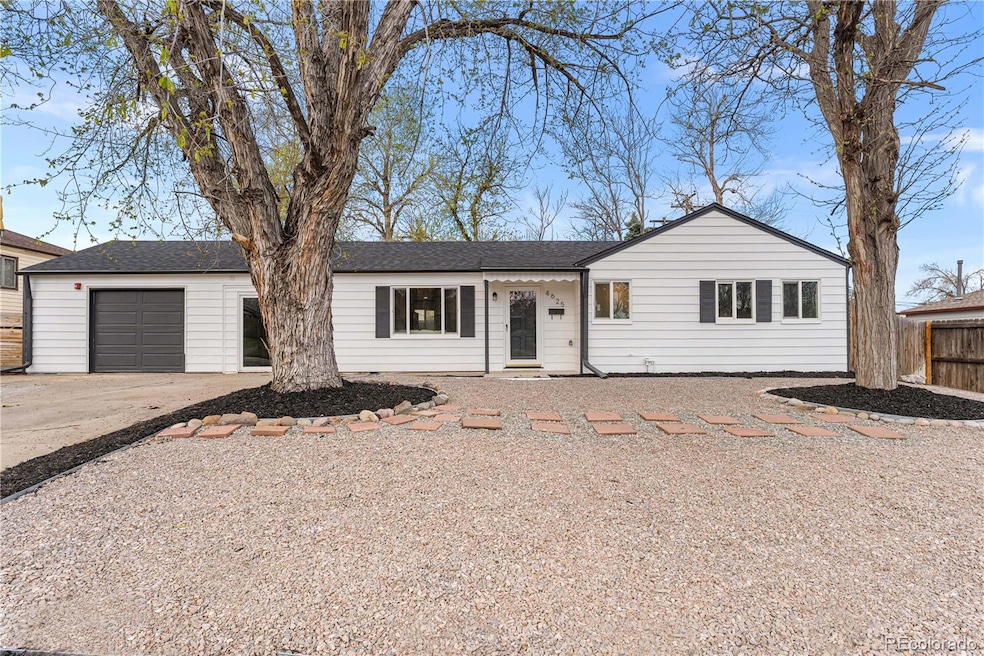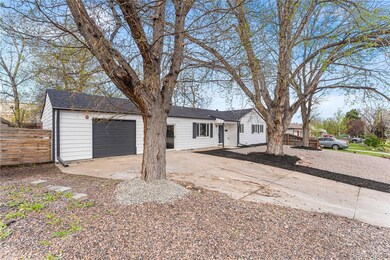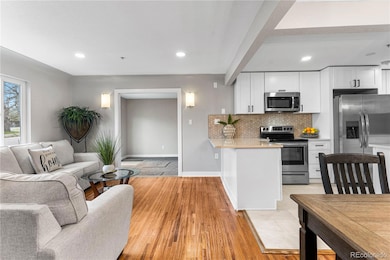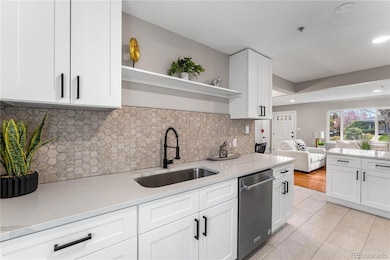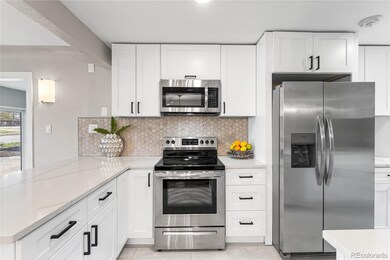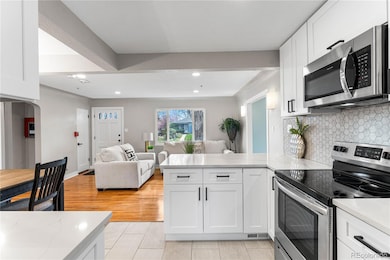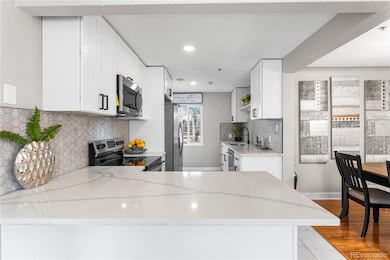
4625 Webster St Wheat Ridge, CO 80033
Barths NeighborhoodEstimated payment $3,430/month
Highlights
- Open Floorplan
- Bonus Room
- Private Yard
- Wood Flooring
- Quartz Countertops
- No HOA
About This Home
Welcome to modern charm and comfort in this beautifully FULLY REMODELED ranch-style home located in the heart of Wheat Ridge!! The minute you walk in you will fall in LOVE! Featuring 3 bedrooms, 2 bathrooms, and 1,302 square feet of meticulously crafted living space, this home is an absolute gem! Step inside to discover an inviting open floor plan that integrates the living, dining, and kitchen areas, perfect for both relaxing and entertaining. Beautiful wood flooring throughout the main level. Dreamy kitchen featuring custom shaker cabinets, quartz countertops, custom tile backsplash, and stainless steel appliances. Gorgeous master suite with master bathroom featuring new vanity and a lovely walk in shower. 2 additional bedrooms that are perfectly sized to fit all your needs!! This unique layout also features an additional office space and bonus room to turn into whatever your heart desires! You'll love hosting those summer BBQ's in your HUGE backyard! Plenty of room to turn your backyard into your own private oasis and build that dream garden!! 1 Car garage. Long driveway gives you plenty of parking space. Refinished hardwood floors, all new interior finishes, new roof, new interior and exterior paint, newer AC, new lighting fixtures, newer plumbing, new doors and hardware!! AMAZING LOCATION!! Near Downtown, Old town Arvada, Sloan's Lake, Edgewater Public Market, easy access to highways, close to schools, restaurants, walking trails and more! Don't miss your opportunity to own this GORGEOUS home showcasing modern elegance and timeless appeal. Schedule your showing today!
Listing Agent
Success Realty Experts, LLC Brokerage Email: myrealtortoday@gmail.com,720-472-2131 License #100031161

Home Details
Home Type
- Single Family
Est. Annual Taxes
- $3,047
Year Built
- Built in 1951
Lot Details
- 8,840 Sq Ft Lot
- Property is Fully Fenced
- Landscaped
- Level Lot
- Many Trees
- Private Yard
Parking
- 1 Car Attached Garage
Home Design
- Composition Roof
- Wood Siding
Interior Spaces
- 1,302 Sq Ft Home
- 1-Story Property
- Open Floorplan
- Ceiling Fan
- Double Pane Windows
- Family Room
- Home Office
- Bonus Room
- Carbon Monoxide Detectors
- Laundry Room
Kitchen
- Eat-In Kitchen
- Oven
- Microwave
- Dishwasher
- Kitchen Island
- Quartz Countertops
Flooring
- Wood
- Tile
Bedrooms and Bathrooms
- 3 Main Level Bedrooms
- Walk-In Closet
- 2 Full Bathrooms
Outdoor Features
- Front Porch
Schools
- Stevens Elementary School
- Everitt Middle School
- Wheat Ridge High School
Utilities
- Forced Air Heating and Cooling System
- Cable TV Available
Community Details
- No Home Owners Association
- Clear Creek Vista Community
- Clear Creek Vista Subdivision
Listing and Financial Details
- Exclusions: STAGING ITEMS
- Assessor Parcel Number 024171
Map
Home Values in the Area
Average Home Value in this Area
Tax History
| Year | Tax Paid | Tax Assessment Tax Assessment Total Assessment is a certain percentage of the fair market value that is determined by local assessors to be the total taxable value of land and additions on the property. | Land | Improvement |
|---|---|---|---|---|
| 2024 | $3,047 | $34,849 | $13,616 | $21,233 |
| 2023 | $3,047 | $34,849 | $13,616 | $21,233 |
| 2022 | $3,297 | $27,591 | $13,903 | $13,688 |
| 2021 | $2,491 | $28,385 | $14,303 | $14,082 |
| 2020 | $2,124 | $24,327 | $11,922 | $12,405 |
| 2019 | $2,095 | $24,327 | $11,922 | $12,405 |
| 2018 | $2,036 | $22,852 | $8,617 | $14,235 |
| 2017 | $2,092 | $22,852 | $8,617 | $14,235 |
| 2016 | $1,716 | $19,961 | $5,967 | $13,994 |
| 2015 | $1,411 | $19,961 | $5,967 | $13,994 |
| 2014 | $1,411 | $15,395 | $5,445 | $9,950 |
Property History
| Date | Event | Price | Change | Sq Ft Price |
|---|---|---|---|---|
| 04/03/2025 04/03/25 | Pending | -- | -- | -- |
| 03/11/2025 03/11/25 | For Sale | $569,000 | +30.8% | $437 / Sq Ft |
| 01/11/2024 01/11/24 | Sold | $435,000 | -13.0% | $334 / Sq Ft |
| 12/15/2023 12/15/23 | Price Changed | $500,000 | 0.0% | $384 / Sq Ft |
| 12/15/2023 12/15/23 | For Sale | $500,000 | +14.9% | $384 / Sq Ft |
| 12/13/2023 12/13/23 | Off Market | $435,000 | -- | -- |
| 12/13/2023 12/13/23 | For Sale | $520,000 | 0.0% | $399 / Sq Ft |
| 12/11/2023 12/11/23 | Pending | -- | -- | -- |
| 12/04/2023 12/04/23 | For Sale | $520,000 | -- | $399 / Sq Ft |
Deed History
| Date | Type | Sale Price | Title Company |
|---|---|---|---|
| Warranty Deed | $435,000 | None Listed On Document | |
| Warranty Deed | $189,900 | Ats | |
| Warranty Deed | $84,500 | -- |
Mortgage History
| Date | Status | Loan Amount | Loan Type |
|---|---|---|---|
| Open | $45,000 | No Value Available | |
| Closed | $45,000 | Construction | |
| Open | $484,000 | Construction | |
| Previous Owner | $51,529 | FHA | |
| Previous Owner | $10,000 | Unknown | |
| Previous Owner | $1,540 | Unknown | |
| Previous Owner | $15,900 | Unknown | |
| Previous Owner | $185,085 | FHA |
Similar Homes in Wheat Ridge, CO
Source: REcolorado®
MLS Number: 3012393
APN: 39-231-07-033
- 4685 Wadsworth Blvd
- 4711 Wadsworth Blvd
- 4580 Balsam St
- 6940 W 48th Ave
- 7812 W 43rd Place
- 7856 W 43rd Place
- 7870 W 43rd Place
- 7890 W 43rd Place
- 6650 W 46th Place
- 4105 Yarrow Ct
- 4730 Carr St
- 4680 Newland St
- 7881 W 51st Ave Unit B
- 4018 Upham St
- 4020 Upham St
- 4006 Upham St
- 3915 Upham St
- 4713 Cody St
- 4385 Carr St
- 6450 W 44th Place Unit B3
