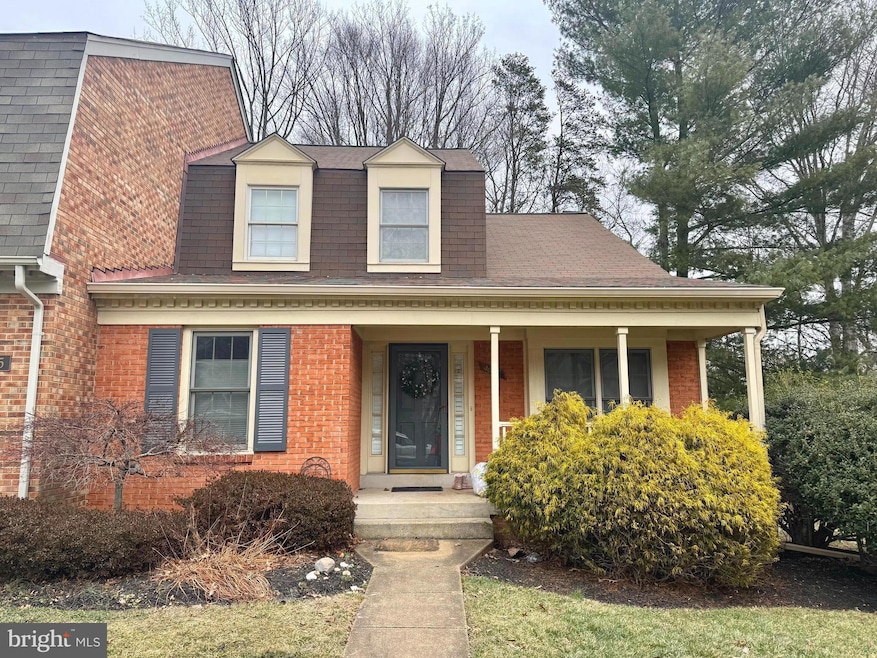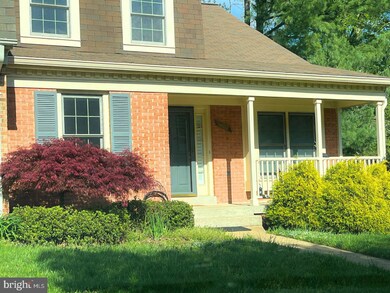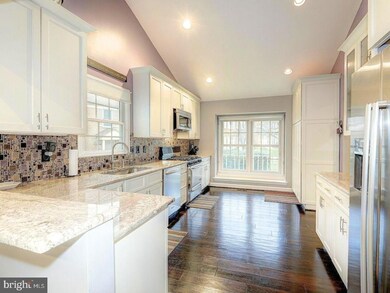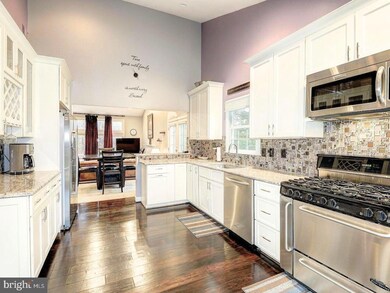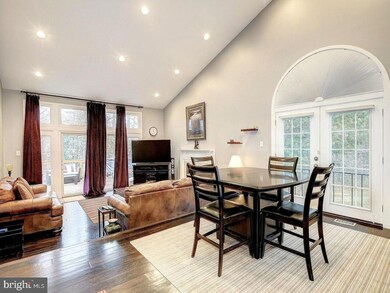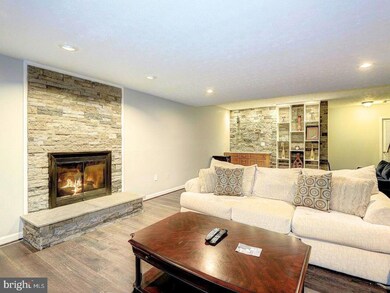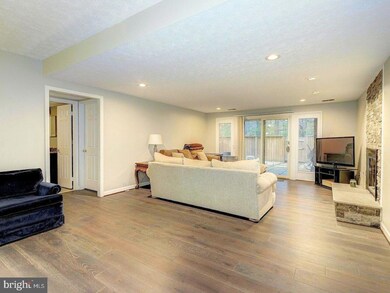
4627 Luxberry Dr Fairfax, VA 22032
Kings Park West NeighborhoodHighlights
- Gourmet Kitchen
- View of Trees or Woods
- Contemporary Architecture
- James W Robinson, Jr. Secondary School Rated A
- Deck
- Engineered Wood Flooring
About This Home
As of March 2025Stunning End-Unit Townhome in Kingsberry – Rare Avalon Model with Main-Level Primary Suite & Office!
Welcome to this rarely available Avalon model in the sought-after Kingsberry community—one of only four homes in the neighborhood featuring a main-level primary suite and a front-facing office! This beautifully updated 4-bedroom, 3.5-bath home + office has over $38,000 in upgrades, including a new roof, HVAC, water heater, back deck, landscaping, and owner’s closet.
Boasting a unique floorplan with vaulted ceilings, wide-plank hardwood floors, and abundant natural light, this home provides both elegance and functionality. The gourmet kitchen features granite countertops, stainless steel appliances, a hidden pantry with sliding drawers, and a six-burner range—perfect for cooking and entertaining. The open-concept layout flows seamlessly into the dining area and sunken living room, where large windows showcase serene views of mature trees. Step onto the peaceful back deck, an ideal spot for morning coffee, grilling, or simply enjoying the tranquil surroundings.
The main-level primary suite offers a spacious retreat with a custom walk-in closet and an updated bathroom featuring a luxurious rain shower. Upstairs, two additional bedrooms share a full bath. The fully finished basement is designed for relaxation, featuring an updated wet bar with built-in shelving, a stone accent wall, a cozy fireplace, and a large open space—perfect for game nights, a home gym, or additional living space. A private guest bedroom and full bath complete the lower level.
Additional highlights include a dedicated front-facing office, a large utility room with storage and a workshop area, skylights for natural light, and a charming front porch. Parking is a breeze with a reserved front corner parking space and two visitor passes that convey.
Located in a friendly, walkable neighborhood within the highly rated Robinson School District, this home is just across from GMU and minutes from shopping, dining, and major commuter routes.
This home truly combines modern updates, thoughtful design, and an unbeatable location—don’t miss your chance to own one of Kingsberry’s finest!
For a list of ALL Upgrades, take a look at the documents section?!
Co-Listed By
Glenn Hughes
Keller Williams Realty
Townhouse Details
Home Type
- Townhome
Est. Annual Taxes
- $9,402
Year Built
- Built in 1984
Lot Details
- 3,840 Sq Ft Lot
- Property is Fully Fenced
HOA Fees
- $130 Monthly HOA Fees
Home Design
- Contemporary Architecture
- Brick Exterior Construction
- Slab Foundation
- Aluminum Siding
- Concrete Perimeter Foundation
Interior Spaces
- Property has 3 Levels
- Wet Bar
- 2 Fireplaces
- Fireplace With Glass Doors
- Gas Fireplace
- Family Room
- Living Room
- Dining Room
- Den
- Storage Room
- Views of Woods
Kitchen
- Gourmet Kitchen
- Breakfast Area or Nook
- Six Burner Stove
- Built-In Range
- Built-In Microwave
- Freezer
- Ice Maker
- Dishwasher
- Upgraded Countertops
- Disposal
Flooring
- Engineered Wood
- Carpet
Bedrooms and Bathrooms
- En-Suite Primary Bedroom
- En-Suite Bathroom
Laundry
- Laundry on lower level
- Dryer
- Washer
Finished Basement
- Walk-Out Basement
- Rear Basement Entry
Parking
- 1 Open Parking Space
- 1 Parking Space
- Paved Parking
- Parking Lot
- Parking Space Conveys
- 1 Assigned Parking Space
Outdoor Features
- Deck
- Patio
- Porch
Schools
- Olde Creek Elementary School
- Robinson Secondary Middle School
- Robinson Secondary High School
Utilities
- Forced Air Heating and Cooling System
- Natural Gas Water Heater
Listing and Financial Details
- Tax Lot 14
- Assessor Parcel Number 0682 09 0014
Community Details
Overview
- Association fees include snow removal, trash
- Kingsberry Homeowners Association
- Kingsberry Community
- Kingsberry Subdivision
Pet Policy
- Pets Allowed
Map
Home Values in the Area
Average Home Value in this Area
Property History
| Date | Event | Price | Change | Sq Ft Price |
|---|---|---|---|---|
| 03/31/2025 03/31/25 | Sold | $810,000 | +1.4% | $323 / Sq Ft |
| 03/02/2025 03/02/25 | Pending | -- | -- | -- |
| 02/27/2025 02/27/25 | For Sale | $799,000 | 0.0% | $319 / Sq Ft |
| 04/29/2022 04/29/22 | Rented | $3,200 | 0.0% | -- |
| 04/23/2022 04/23/22 | Under Contract | -- | -- | -- |
| 03/30/2022 03/30/22 | For Rent | $3,200 | 0.0% | -- |
| 03/31/2016 03/31/16 | Sold | $549,900 | 0.0% | $227 / Sq Ft |
| 02/20/2016 02/20/16 | Pending | -- | -- | -- |
| 02/12/2016 02/12/16 | For Sale | $549,900 | -- | $227 / Sq Ft |
Tax History
| Year | Tax Paid | Tax Assessment Tax Assessment Total Assessment is a certain percentage of the fair market value that is determined by local assessors to be the total taxable value of land and additions on the property. | Land | Improvement |
|---|---|---|---|---|
| 2024 | $7,981 | $688,950 | $195,000 | $493,950 |
| 2023 | $7,466 | $661,610 | $195,000 | $466,610 |
| 2022 | $7,370 | $644,500 | $180,000 | $464,500 |
| 2021 | $6,618 | $563,960 | $150,000 | $413,960 |
| 2020 | $6,612 | $558,660 | $150,000 | $408,660 |
| 2019 | $6,299 | $532,200 | $140,000 | $392,200 |
| 2018 | $6,120 | $532,200 | $140,000 | $392,200 |
| 2017 | $5,832 | $502,360 | $130,000 | $372,360 |
| 2016 | $6,196 | $534,850 | $130,000 | $404,850 |
| 2015 | $5,820 | $521,500 | $130,000 | $391,500 |
| 2014 | $5,719 | $513,630 | $130,000 | $383,630 |
Mortgage History
| Date | Status | Loan Amount | Loan Type |
|---|---|---|---|
| Open | $510,000 | New Conventional | |
| Previous Owner | $374,900 | New Conventional | |
| Previous Owner | $120,000 | Credit Line Revolving | |
| Previous Owner | $60,000 | Credit Line Revolving | |
| Previous Owner | $397,600 | New Conventional | |
| Previous Owner | $418,124 | FHA | |
| Previous Owner | $412,500 | New Conventional | |
| Previous Owner | $220,275 | No Value Available |
Deed History
| Date | Type | Sale Price | Title Company |
|---|---|---|---|
| Deed | $810,000 | First American Title | |
| Warranty Deed | $549,900 | Key Title | |
| Special Warranty Deed | $429,000 | -- | |
| Trustee Deed | $112,000 | -- | |
| Warranty Deed | $550,000 | -- | |
| Deed | $284,500 | -- |
Similar Homes in Fairfax, VA
Source: Bright MLS
MLS Number: VAFX2223230
APN: 0682-09-0014
- 4647 Luxberry Dr
- 4601 Luxberry Dr
- 4648 Luxberry Dr
- 4732 Forestdale Dr
- 10271 Braddock Rd
- 4773 Farndon Ct
- 10288 Friendship Ct
- 10304 Nantucket Ct
- 10174 Red Spruce Rd
- 10021 Glenmere Rd
- 10011 Glenmere Rd
- 4751 Gainsborough Dr
- 4915 Wycliff Ln
- 5255 Pumphrey Dr
- 5010 Gainsborough Dr
- 10012 Cotton Farm Rd
- 10202 Aspen Willow Dr
- 10319 Beaumont St
- 5074 Dequincey Dr
- 5035 Portsmouth Rd
