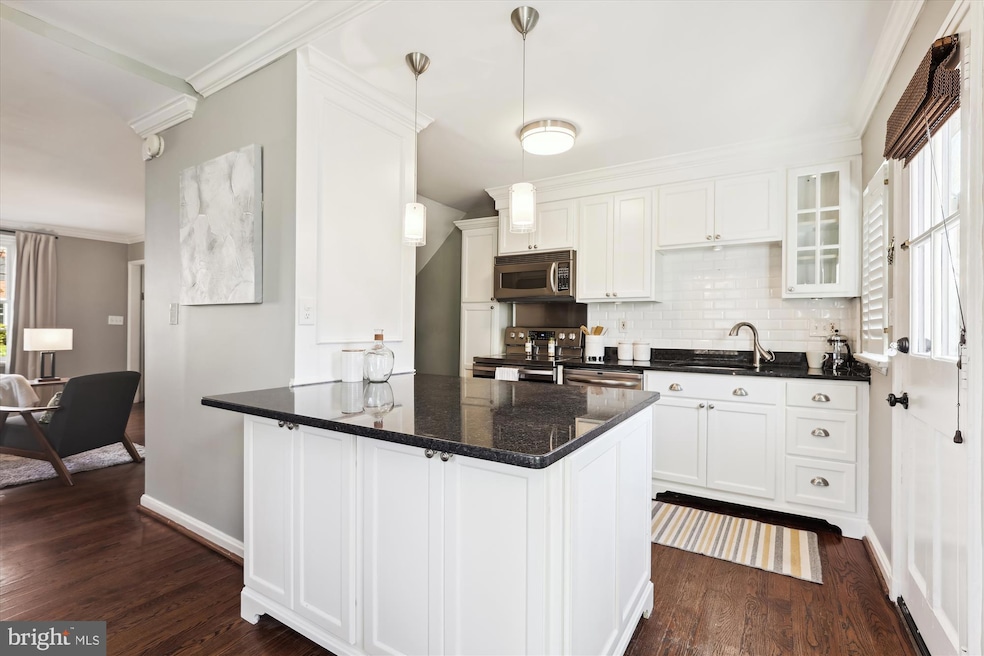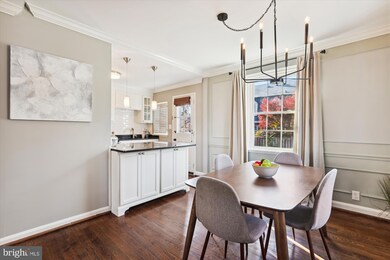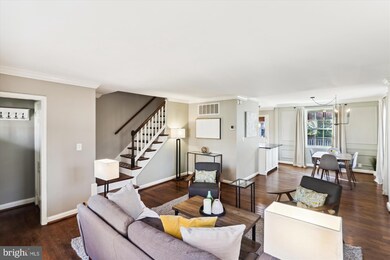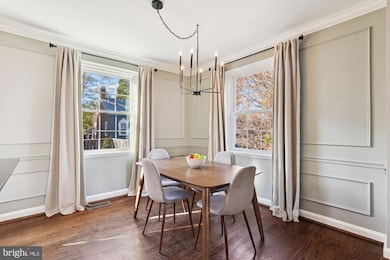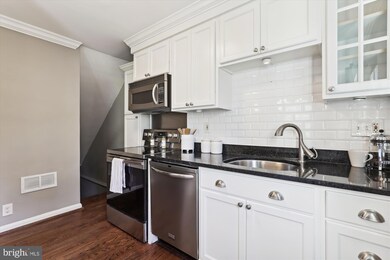
4629 34th St S Arlington, VA 22206
Fairlington NeighborhoodHighlights
- Colonial Architecture
- Community Pool
- Jogging Path
- Gunston Middle School Rated A-
- Tennis Courts
- Central Heating and Cooling System
About This Home
As of February 2025Gorgeous and RARE 3-bedroom, 3-bathroom Dominion model home in Fairlington Commons! The light-filled main level of this end-unit boasts updated hardwood flooring, crown molding, and neutral paint throughout. The updated open kitchen features white custom cabinetry with a tall pantry cabinet, granite countertops, a subway tile backsplash, stainless steel appliances including a newer stove (2022), dishwasher (2021), refrigerator (2021), & NEW disposal (2024), and a movable kitchen island with pendant lighting. The spacious dining area is highlighted by frame molding and a transitional-contemporary chandelier. Both the kitchen and dining area overlook the HUGE fully fenced back patio with brick and stone pavers plus a storage shed - perfect for entertaining!
The beautiful hardwood flooring extends up the staircase and flows through the upper-level hallway and bedrooms. At the top of the stairs, a modern chandelier illuminates the hallway outside a full bathroom featuring LVP flooring, crown molding, a white stone-topped vanity, a large medicine cabinet mirror, and a sparkling white subway-tiled shower. The rare primary suite includes a spacious bedroom with a generous closet and a French door leading to the en-suite bathroom, which offers custom black-and-white tile flooring, crown molding, a dual stone-topped vanity, contemporary lighting, a subway-tiled shower, cabinet storage, and a wardrobe that conveys. A second bedroom with views of the picturesque common grounds and walking path completes this level.
Carpeted stairs lead to the lower living level, featuring updated flooring throughout. The spacious recreation room includes wainscoting, updated door trim, recessed lighting, a built-in under-stair wine refrigerator, and ample storage! The HUGE bonus room - commonly used as a bedroom or a home office - offers a dual-entry walk-in closet (also accessible from the rec room hallway) and a full bathroom with a pedestal sink, medicine cabinet mirror, white tiled shower, and a laundry nook with full-sized newer Maytag washer & dryer (2022) plus overhead shelving. Other home features include a newer water heater (2021), a large floored attic with extra storage space, and 2 parking passes for use in ANY Fairlington Commons lot. Community amenities include a pool, tennis courts, tot lots, walking paths, & MORE! Great location - just a short walk to the Fairlington Farmers Market & state-of-the-art playground, a quick & easy commute by bus or car to Amazon HQ2 & DC, and close to the shops & restaurants in the Village at Shirlington, Del Ray, & Old Town!
Townhouse Details
Home Type
- Townhome
Est. Annual Taxes
- $7,165
Year Built
- Built in 1940
HOA Fees
- $542 Monthly HOA Fees
Home Design
- Colonial Architecture
- Brick Exterior Construction
- Brick Foundation
Interior Spaces
- Property has 3 Levels
- Laundry on lower level
- Finished Basement
Bedrooms and Bathrooms
Parking
- 2 Open Parking Spaces
- 2 Parking Spaces
- On-Street Parking
- Parking Lot
Schools
- Abingdon Elementary School
- Gunston Middle School
- Wakefield High School
Utilities
- Central Heating and Cooling System
- Air Source Heat Pump
- Electric Water Heater
Listing and Financial Details
- Assessor Parcel Number 30-003-033
Community Details
Overview
- Association fees include common area maintenance, lawn maintenance, pool(s), sewer, snow removal, trash, water
- National Realty Partners Condos
- Fairlington Commons Subdivision, Dominion Floorplan
- Fairlington Commons Community
Amenities
- Common Area
Recreation
- Tennis Courts
- Community Basketball Court
- Community Playground
- Community Pool
- Jogging Path
Pet Policy
- Pets Allowed
Map
Home Values in the Area
Average Home Value in this Area
Property History
| Date | Event | Price | Change | Sq Ft Price |
|---|---|---|---|---|
| 02/07/2025 02/07/25 | Sold | $769,900 | 0.0% | $421 / Sq Ft |
| 01/13/2025 01/13/25 | Pending | -- | -- | -- |
| 01/09/2025 01/09/25 | Price Changed | $769,900 | -2.5% | $421 / Sq Ft |
| 01/02/2025 01/02/25 | For Sale | $789,900 | -- | $432 / Sq Ft |
Tax History
| Year | Tax Paid | Tax Assessment Tax Assessment Total Assessment is a certain percentage of the fair market value that is determined by local assessors to be the total taxable value of land and additions on the property. | Land | Improvement |
|---|---|---|---|---|
| 2024 | $7,165 | $693,600 | $70,800 | $622,800 |
| 2023 | $6,846 | $664,700 | $70,800 | $593,900 |
| 2022 | $6,730 | $653,400 | $70,800 | $582,600 |
| 2021 | $6,452 | $626,400 | $58,600 | $567,800 |
| 2020 | $6,157 | $600,100 | $58,600 | $541,500 |
| 2019 | $5,758 | $561,200 | $58,600 | $502,600 |
| 2018 | $5,326 | $529,400 | $58,600 | $470,800 |
| 2017 | $5,236 | $520,500 | $58,600 | $461,900 |
| 2016 | $5,072 | $511,800 | $58,600 | $453,200 |
| 2015 | $5,012 | $503,200 | $58,600 | $444,600 |
| 2014 | $4,623 | $464,200 | $58,600 | $405,600 |
Mortgage History
| Date | Status | Loan Amount | Loan Type |
|---|---|---|---|
| Open | $615,920 | New Conventional | |
| Previous Owner | $353,000 | New Conventional | |
| Previous Owner | $376,201 | New Conventional | |
| Previous Owner | $342,520 | New Conventional |
Deed History
| Date | Type | Sale Price | Title Company |
|---|---|---|---|
| Warranty Deed | $769,900 | Universal Title | |
| Quit Claim Deed | -- | -- | |
| Deed | $428,150 | -- |
Similar Homes in Arlington, VA
Source: Bright MLS
MLS Number: VAAR2051152
APN: 30-003-033
- 3432 S Wakefield St Unit B1
- 3422 S Utah St Unit B
- 4406 34th St S
- 3246 S Utah St
- 4503 36th St S
- 3484 S Utah St
- 3520 S Utah St
- 3239 S Utah St
- 4518 36th St S Unit B1
- 4271 35th St S Unit B2
- 3400 S Stafford St Unit 692
- 4226 32nd St S
- 3725 Ingalls Ave
- 3070 S Abingdon St
- 3734 Ingalls Ave
- 3462 S Stafford St Unit B1
- 3735 Jason Ave
- 1919 N Quaker Ln
- 4101 32nd Rd S
- 2500 N Van Dorn St Unit 401
