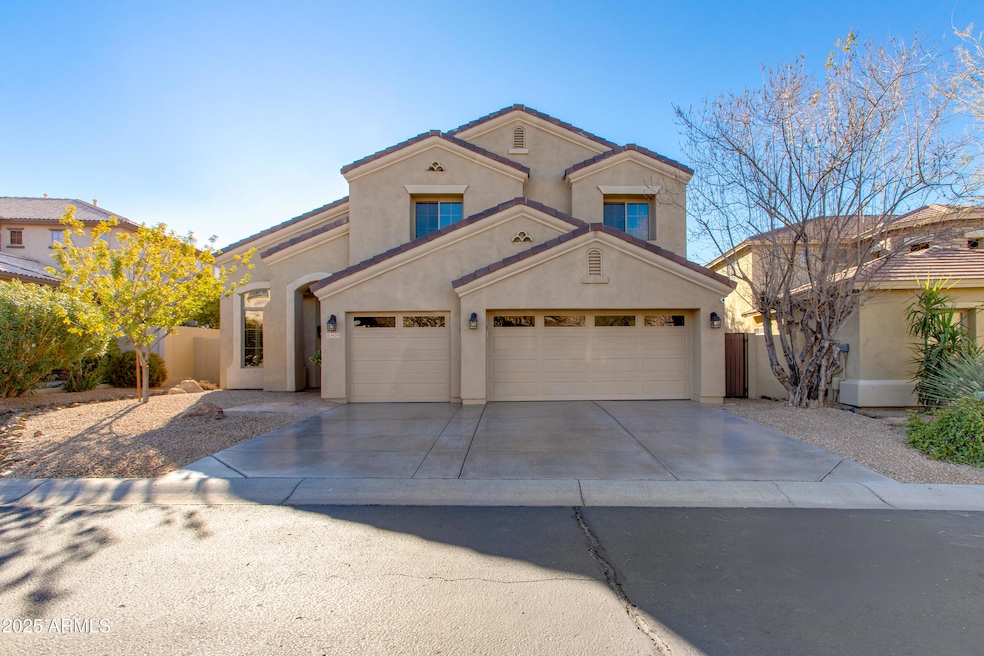
4629 E Tumbleweed Dr Cave Creek, AZ 85331
Desert View Neighborhood
4
Beds
3
Baths
2,588
Sq Ft
8,049
Sq Ft Lot
Highlights
- Golf Course Community
- Vaulted Ceiling
- Dual Vanity Sinks in Primary Bathroom
- Lone Mountain Elementary School Rated A-
- Eat-In Kitchen
- Cooling Available
About This Home
As of April 2025Professional photos of the interior coming soon!
Home Details
Home Type
- Single Family
Est. Annual Taxes
- $2,278
Year Built
- Built in 2001
Lot Details
- 8,049 Sq Ft Lot
- Block Wall Fence
HOA Fees
- $63 Monthly HOA Fees
Parking
- 3 Car Garage
Home Design
- Wood Frame Construction
- Tile Roof
- Stucco
Interior Spaces
- 2,588 Sq Ft Home
- 2-Story Property
- Vaulted Ceiling
Kitchen
- Eat-In Kitchen
- Built-In Microwave
- Kitchen Island
Bedrooms and Bathrooms
- 4 Bedrooms
- Primary Bathroom is a Full Bathroom
- 3 Bathrooms
- Dual Vanity Sinks in Primary Bathroom
- Bathtub With Separate Shower Stall
Schools
- Lone Mountain Elementary School
- Sonoran Trails Middle School
- Cactus Shadows High School
Utilities
- Cooling Available
- Heating System Uses Natural Gas
Listing and Financial Details
- Tax Lot 75
- Assessor Parcel Number 211-90-073
Community Details
Overview
- Association fees include ground maintenance, street maintenance
- Planned Develop Svcs Association, Phone Number (602) 557-0229
- Built by Richmond American Homes
- A M Ranch Parcel D Re Recorded Subdivision
Recreation
- Golf Course Community
- Community Playground
- Bike Trail
Map
Create a Home Valuation Report for This Property
The Home Valuation Report is an in-depth analysis detailing your home's value as well as a comparison with similar homes in the area
Home Values in the Area
Average Home Value in this Area
Property History
| Date | Event | Price | Change | Sq Ft Price |
|---|---|---|---|---|
| 04/04/2025 04/04/25 | Sold | $715,000 | 0.0% | $276 / Sq Ft |
| 02/10/2025 02/10/25 | For Sale | $715,000 | -- | $276 / Sq Ft |
Source: Arizona Regional Multiple Listing Service (ARMLS)
Tax History
| Year | Tax Paid | Tax Assessment Tax Assessment Total Assessment is a certain percentage of the fair market value that is determined by local assessors to be the total taxable value of land and additions on the property. | Land | Improvement |
|---|---|---|---|---|
| 2025 | $2,278 | $39,526 | -- | -- |
| 2024 | $2,183 | $37,644 | -- | -- |
| 2023 | $2,183 | $49,780 | $9,950 | $39,830 |
| 2022 | $2,123 | $37,570 | $7,510 | $30,060 |
| 2021 | $2,262 | $35,730 | $7,140 | $28,590 |
| 2020 | $2,210 | $33,250 | $6,650 | $26,600 |
| 2019 | $2,132 | $32,280 | $6,450 | $25,830 |
| 2018 | $2,048 | $31,200 | $6,240 | $24,960 |
| 2017 | $1,973 | $30,170 | $6,030 | $24,140 |
| 2016 | $1,940 | $29,620 | $5,920 | $23,700 |
| 2015 | $1,754 | $27,760 | $5,550 | $22,210 |
Source: Public Records
Mortgage History
| Date | Status | Loan Amount | Loan Type |
|---|---|---|---|
| Open | $715,000 | VA | |
| Previous Owner | $376,000 | New Conventional | |
| Previous Owner | $366,500 | New Conventional | |
| Previous Owner | $184,509 | Credit Line Revolving | |
| Previous Owner | $400,500 | Unknown | |
| Previous Owner | $305,000 | No Value Available |
Source: Public Records
Deed History
| Date | Type | Sale Price | Title Company |
|---|---|---|---|
| Warranty Deed | $715,000 | Premier Title Agency | |
| Warranty Deed | -- | First Arizona Title Agency | |
| Interfamily Deed Transfer | -- | First Arizona Title Agency L | |
| Interfamily Deed Transfer | -- | Capital Title Agency Inc | |
| Warranty Deed | $259,537 | Fidelity National Title |
Source: Public Records
Similar Homes in Cave Creek, AZ
Source: Arizona Regional Multiple Listing Service (ARMLS)
MLS Number: 6812479
APN: 211-90-073
Nearby Homes
- 4760 E Amber Sun Dr
- 4757 E Amber Sun Dr
- 530 E Woburn Ln
- 610 E Woburn Ln
- 510 E Woburn Ln
- 670 E Woburn Ln
- 4625 E Thorn Tree Dr
- 544 E Amber Sun Dr
- 603 E Amber Sun Dr
- 4443 E Thorn Tree Dr
- 4423 E High Point Dr
- 4455 E Quail Brush Rd
- 4533 E Coyote Wash Dr
- 4415 E High Point Dr
- 33810 N Smokehouse Trail
- 4529 E Coyote Wash Dr
- 34709 N 48th St
- 4514 E Coyote Wash Dr
- 34690 N 44th St Unit 8
- 34651 N 49th St
