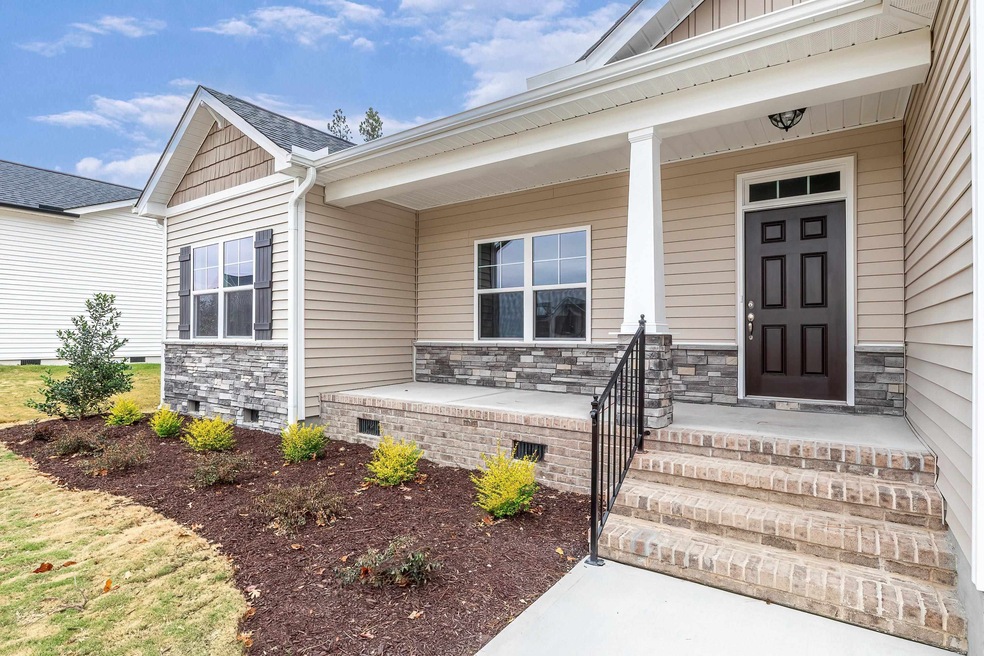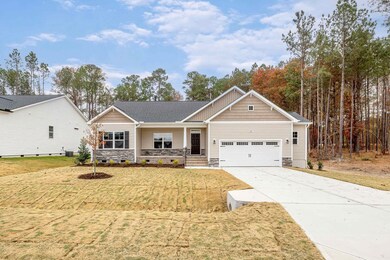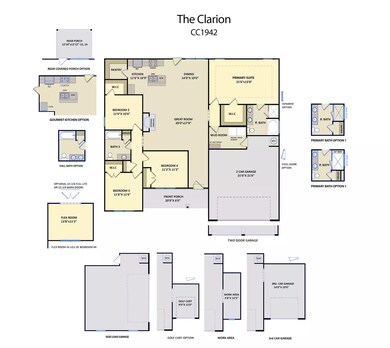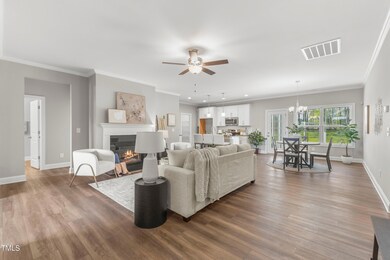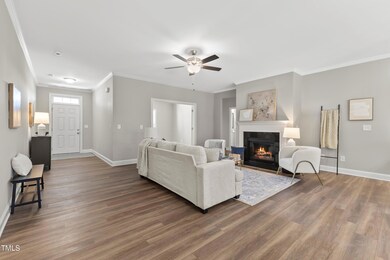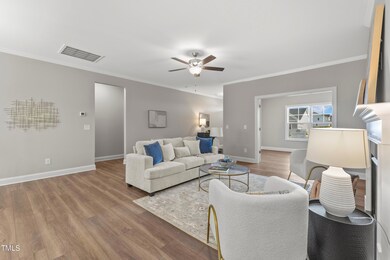
463 E Clydes Point Way Wendell, NC 27591
Wilders NeighborhoodHighlights
- New Construction
- Ranch Style House
- Great Room
- Archer Lodge Middle School Rated A-
- High Ceiling
- Granite Countertops
About This Home
As of February 2025Come see our fabulous ranch plan The Clarion. This home offers a large flex space with French doors, open concept great room, dining area and kitchen with a LARGE pantry. Mudroom off the garage with built in bench and cubbies. Screened in back porch and grill pad. Primary bedroom has a beautiful tray ceiling. Two additional bedrooms on the opposite side of the home from the Primary share a bathroom with double vanity sink. Two car garage also has a work area!
Home Details
Home Type
- Single Family
Est. Annual Taxes
- $3,600
Year Built
- Built in 2025 | New Construction
Lot Details
- 0.57 Acre Lot
- Landscaped
HOA Fees
- $53 Monthly HOA Fees
Parking
- 3 Car Attached Garage
- Garage Door Opener
- Private Driveway
- 4 Open Parking Spaces
Home Design
- Home is estimated to be completed on 6/30/25
- Ranch Style House
- Raised Foundation
- Slab Foundation
- Frame Construction
- Architectural Shingle Roof
- Vinyl Siding
Interior Spaces
- 1,942 Sq Ft Home
- Tray Ceiling
- Smooth Ceilings
- High Ceiling
- Ceiling Fan
- Gas Log Fireplace
- Propane Fireplace
- French Doors
- Mud Room
- Entrance Foyer
- Family Room with Fireplace
- Great Room
- Breakfast Room
- Combination Kitchen and Dining Room
- Utility Room
- Scuttle Attic Hole
Kitchen
- Eat-In Kitchen
- Electric Range
- Microwave
- Plumbed For Ice Maker
- Dishwasher
- ENERGY STAR Qualified Appliances
- Granite Countertops
- Tile Countertops
Flooring
- Carpet
- Ceramic Tile
- Luxury Vinyl Tile
Bedrooms and Bathrooms
- 3 Bedrooms
- Walk-In Closet
- 2 Full Bathrooms
- Double Vanity
- Bathtub
- Shower Only
- Walk-in Shower
Laundry
- Laundry Room
- Laundry on main level
- Electric Dryer Hookup
Home Security
- Home Security System
- Fire and Smoke Detector
Eco-Friendly Details
- Energy-Efficient Thermostat
Outdoor Features
- Covered patio or porch
- Rain Gutters
Schools
- Corinth Holder Elementary School
- Archer Lodge Middle School
- Corinth Holder High School
Utilities
- Forced Air Zoned Cooling and Heating System
- Electric Water Heater
- Septic Tank
- High Speed Internet
- Cable TV Available
Listing and Financial Details
- Home warranty included in the sale of the property
- Assessor Parcel Number 178200-73-9924
Community Details
Overview
- Association fees include ground maintenance
- Cams Association, Phone Number (919) 856-1844
- Built by Caviness and Cates
- Maggie Way Subdivision, Clarion Floorplan
Recreation
- Community Pool
Map
Home Values in the Area
Average Home Value in this Area
Property History
| Date | Event | Price | Change | Sq Ft Price |
|---|---|---|---|---|
| 02/04/2025 02/04/25 | Sold | $444,240 | -0.9% | $229 / Sq Ft |
| 10/08/2024 10/08/24 | Pending | -- | -- | -- |
| 10/08/2024 10/08/24 | For Sale | $448,240 | -- | $231 / Sq Ft |
Similar Homes in Wendell, NC
Source: Doorify MLS
MLS Number: 10057130
- 432 E Clydes Point Way
- 410 E Clydes Point Way
- 387 E Clydes Point Way
- 30 Pretty Run Branch
- 59 Pretty Run Branch Ln
- 107 Pretty Run Branch Ln
- 123 Pretty Run Branch Ln
- 137 Pretty Run Branch Ln
- 200 Pretty Run Branch Ln
- 178 Pretty Run Branch Ln
- 167 Pretty Run Branch
- 199 Pretty Run Branch Ln
- 277 Martins Mill Ct
- 301 Barhams Mill Pond Way
- 275 Way
- 262 Cardovia Way
- 396 Martins Mill Ct
- 53 Bar Code Ct
- 133 Slocum Ct
- 103 Slocum Ct
