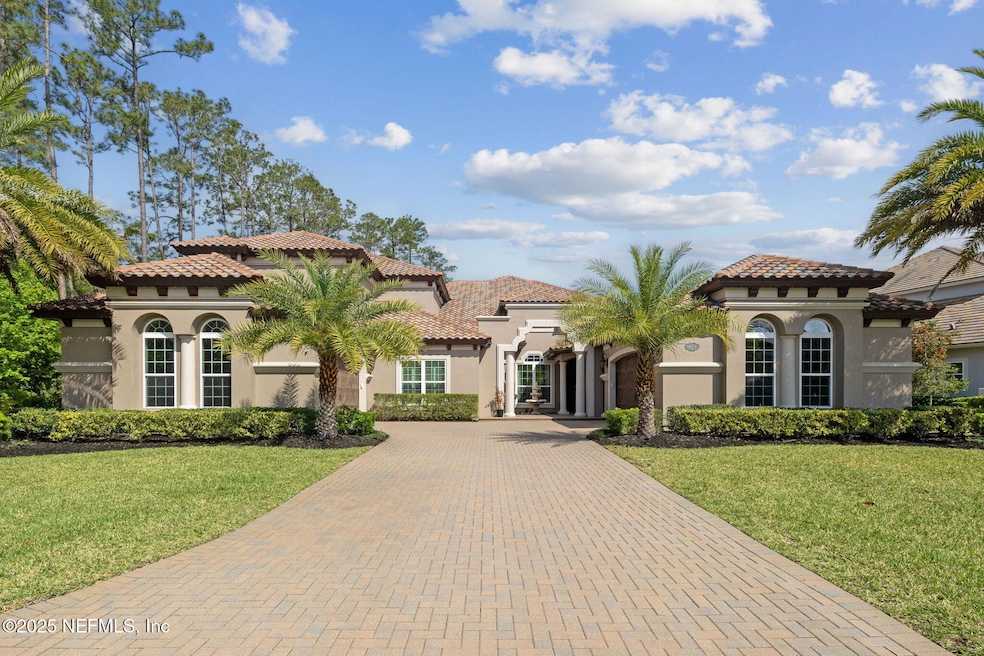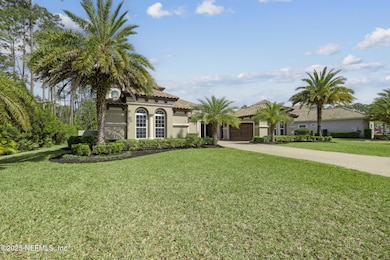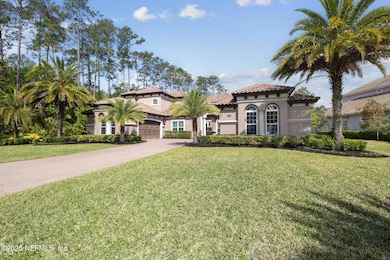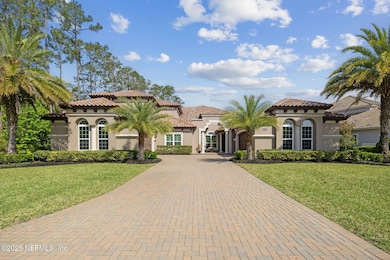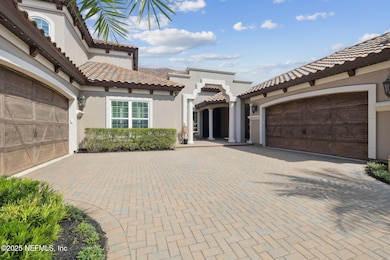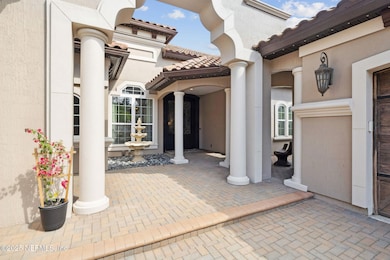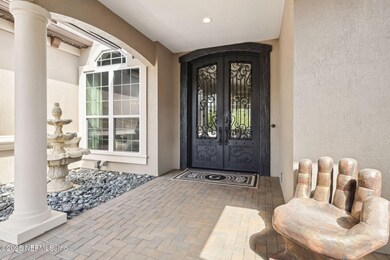
464 Deer Valley Dr Ponte Vedra, FL 32081
Estimated payment $14,359/month
Highlights
- Boat Dock
- Fitness Center
- Home fronts a pond
- Palm Valley Academy Rated A
- Screened Pool
- Gated Community
About This Home
Discover the height of luxury living in this magnificent residence, nestled within the premier gated community of The Island at 20 Mile in Nocatee. Situated on a premium cul-de-sac lot, this home offers breathtaking panoramic views of the lush preserve and pond, creating a peaceful oasis.
Spanning 5,883 square feet, this home boasts 6 spacious bedrooms, 5.5 bathrooms, and a 4-car garage, ideal for comfortable daily living and large-scale entertaining. The chef's dream kitchen is equipped with top-of-the-line Thermador appliances, double dishwashers, dual sinks, and an expansive island - perfect for hosting gatherings. This culinary space extends into a pantry, featuring a built-in home management center, extra refrigerator/freezer, and abundant storage used to maximize organization and efficiency. Multiple living spaces on the main level include an inviting gathering room with a fireplace, a formal living and dining room, a versatile laundry/craft studio room complete with cubbies, folding and craft table, and built-in homework stations, with direct access to the pool bath. Also on the main level is a spacious owner's suite with a luxurious primary bathroom, and two additional bedrooms. Upstairs, discover a fun secret hidden storage room, a large media/playroom, and three additional generously sized bedrooms.
A dedicated first-floor office with a separate entrance provides a quiet and professional workspace, ideal for today's work-from-home lifestyle. Step into the backyard to your tranquil paradise, featuring a sparkling pool and a luxurious cabana with a full outdoor kitchen, complete with custom cabinetry. This entertainer's dream, with its built-in gas grill, refrigerator, wine chiller, and a second gas fireplace, creates an inviting ambiance for outdoor gatherings. A whole-house natural gas Generac generator ensures seamless power, providing peace of mind. Permanent Gemstone holiday and ambient lighting adds year-round elegance and ambiance.
As a Nocatee resident, you'll enjoy access to world-class amenities, including the renowned Nocatee Spray Park, resort-style pools, miles of scenic trails, community events, and top-rated St. Johns County schools. This residence offers a rare combination of luxury and exceptional amenities, providing the ultimate in refined living in one of Nocatee's most desirable communities. Don't miss the opportunity to make this dream home yours!
Home Details
Home Type
- Single Family
Est. Annual Taxes
- $14,581
Year Built
- Built in 2015
Lot Details
- 0.44 Acre Lot
- Home fronts a pond
- Cul-De-Sac
HOA Fees
- $167 Monthly HOA Fees
Parking
- 4 Car Attached Garage
Property Views
- Views of Preserve
- Views of Trees
Home Design
- Tile Roof
- Stucco
Interior Spaces
- 5,883 Sq Ft Home
- 2-Story Property
- Open Floorplan
- Built-In Features
- Vaulted Ceiling
- Ceiling Fan
- 2 Fireplaces
- Free Standing Fireplace
- Gas Fireplace
- Entrance Foyer
- Screened Porch
Kitchen
- Breakfast Area or Nook
- Eat-In Kitchen
- Breakfast Bar
- Double Convection Oven
- Gas Oven
- Gas Range
- Microwave
- Ice Maker
- Dishwasher
- Wine Cooler
- Kitchen Island
- Disposal
Flooring
- Wood
- Carpet
- Tile
Bedrooms and Bathrooms
- 6 Bedrooms
- Split Bedroom Floorplan
- Dual Closets
- Walk-In Closet
- Jack-and-Jill Bathroom
- In-Law or Guest Suite
- Bathtub With Separate Shower Stall
Laundry
- Dryer
- Washer
- Sink Near Laundry
Home Security
- Security System Owned
- Security Gate
- Smart Home
- Smart Thermostat
- Fire and Smoke Detector
Pool
- Screened Pool
- Saltwater Pool
Outdoor Features
- Outdoor Fireplace
- Outdoor Kitchen
Schools
- Palm Valley Academy Elementary And Middle School
- Allen D. Nease High School
Utilities
- Central Heating and Cooling System
- Heat Pump System
- Whole House Permanent Generator
- Natural Gas Connected
- Tankless Water Heater
- Natural Gas Water Heater
- Water Softener is Owned
Listing and Financial Details
- Assessor Parcel Number 0680663100
Community Details
Overview
- Island At Twenty Mile Subdivision
Recreation
- Boat Dock
- Community Boat Launch
- Community Basketball Court
- Pickleball Courts
- Community Playground
- Fitness Center
- Children's Pool
- Park
- Dog Park
Additional Features
- Clubhouse
- Gated Community
Map
Home Values in the Area
Average Home Value in this Area
Tax History
| Year | Tax Paid | Tax Assessment Tax Assessment Total Assessment is a certain percentage of the fair market value that is determined by local assessors to be the total taxable value of land and additions on the property. | Land | Improvement |
|---|---|---|---|---|
| 2024 | $14,367 | $962,944 | -- | -- |
| 2023 | $14,367 | $934,897 | $0 | $0 |
| 2022 | $14,095 | $907,667 | $0 | $0 |
| 2021 | $14,058 | $881,230 | $0 | $0 |
| 2020 | $14,029 | $869,063 | $0 | $0 |
| 2019 | $14,287 | $849,524 | $0 | $0 |
| 2018 | $14,962 | $894,527 | $0 | $0 |
| 2017 | $15,014 | $876,128 | $0 | $0 |
| 2016 | $15,526 | $947,368 | $0 | $0 |
| 2015 | $2,325 | $568,909 | $0 | $0 |
Property History
| Date | Event | Price | Change | Sq Ft Price |
|---|---|---|---|---|
| 04/02/2025 04/02/25 | For Sale | $2,325,000 | +106.4% | $395 / Sq Ft |
| 12/17/2023 12/17/23 | Off Market | $1,126,276 | -- | -- |
| 09/29/2015 09/29/15 | Sold | $1,126,276 | 0.0% | $194 / Sq Ft |
| 06/12/2015 06/12/15 | Pending | -- | -- | -- |
| 06/12/2015 06/12/15 | For Sale | $1,126,276 | -- | $194 / Sq Ft |
Deed History
| Date | Type | Sale Price | Title Company |
|---|---|---|---|
| Special Warranty Deed | $1,126,300 | Vystar Title Agency |
Mortgage History
| Date | Status | Loan Amount | Loan Type |
|---|---|---|---|
| Open | $650,000 | Adjustable Rate Mortgage/ARM |
Similar Homes in the area
Source: realMLS (Northeast Florida Multiple Listing Service)
MLS Number: 2079369
APN: 068066-3100
- 454 Aj Mills Rd
- 52 Glen Ridge Ct
- 125 Deer Valley Dr
- 432 Aj Mills Rd
- 171 Whisper Rock Dr
- 491 Stone Ridge Dr
- 68 Seawall Ln
- 88 Frontierland Trail
- 176 Jackrabbit Trail
- 21 Sugar Magnolia Dr
- 135 Outpost Trail
- 143 Bent Trail
- 202 Galleon Dr
- 181 Cross Branch Dr
- 63 Galleon Dr
- 36 Big Horn Trail
- 68 Canary Palm Ct
- 252 Eagle Rock Dr
- 470 Parkbluff Cir
- 577 Southern Oak Dr
