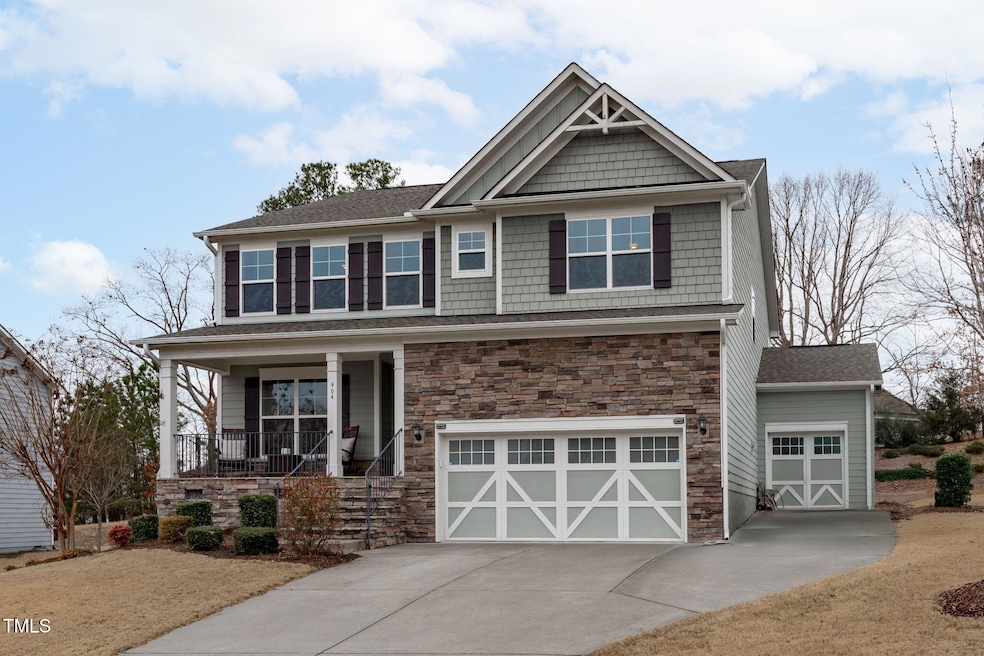
464 Granite Saddle Dr Rolesville, NC 27571
Granite Falls NeighborhoodEstimated payment $3,604/month
Highlights
- Deck
- Transitional Architecture
- Sun or Florida Room
- Sanford Creek Elementary School Rated A-
- Loft
- Granite Countertops
About This Home
Situated in the sought-after Granite Falls community, this immaculate 3-bedroom, 3-bathroom home lives like new construction and is packed with thoughtful upgrades. Built in 2018, it showcases elegant crown molding, coffered ceilings, wainscoting, and a dedicated office with French doors—ideal for working from home. The open-concept kitchen flows effortlessly into a spacious living room featuring a cozy gas fireplace, while the light-filled 5-season room provides a perfect retreat for year-round enjoyment. Upstairs, a versatile loft leads to the luxurious primary suite, complete with a separate sitting area that could easily convert into a fourth bedroom. Two additional bedrooms, a spacious laundry room with a utility sink, and plenty of storage complete the second floor. Outside, a large deck overlooks the private backyard, creating an inviting space for entertaining or unwinding. Additional highlights include a tankless water heater and a generous 3-car garage. Don't miss this rare opportunity to own a stunning home in an established community!
Home Details
Home Type
- Single Family
Est. Annual Taxes
- $4,904
Year Built
- Built in 2018
Lot Details
- 0.33 Acre Lot
- Landscaped
- Back Yard
HOA Fees
- $125 Monthly HOA Fees
Parking
- 3 Car Attached Garage
- Front Facing Garage
- Private Driveway
- 2 Open Parking Spaces
Home Design
- Transitional Architecture
- Raised Foundation
- Shingle Roof
- HardiePlank Type
- Stone Veneer
Interior Spaces
- 3,332 Sq Ft Home
- 2-Story Property
- Tray Ceiling
- Ceiling Fan
- Gas Fireplace
- Entrance Foyer
- Family Room with Fireplace
- Living Room
- Breakfast Room
- Dining Room
- Loft
- Sun or Florida Room
- Pull Down Stairs to Attic
- Laundry Room
Kitchen
- Electric Range
- Microwave
- Dishwasher
- Kitchen Island
- Granite Countertops
- Disposal
Flooring
- Carpet
- Luxury Vinyl Tile
Bedrooms and Bathrooms
- 3 Bedrooms
- Walk-In Closet
- 3 Full Bathrooms
- Double Vanity
- Private Water Closet
- Separate Shower in Primary Bathroom
- Bathtub with Shower
Outdoor Features
- Deck
- Rain Gutters
- Front Porch
Schools
- Sanford Creek Elementary School
- Rolesville Middle School
- Rolesville High School
Utilities
- Forced Air Heating and Cooling System
- Heating System Uses Natural Gas
- Gas Water Heater
Listing and Financial Details
- Assessor Parcel Number 1759746041
Community Details
Overview
- Association fees include storm water maintenance
- Ppm Association, Phone Number (919) 848-4911
- Granite Falls Subdivision
Recreation
- Community Pool
Map
Home Values in the Area
Average Home Value in this Area
Tax History
| Year | Tax Paid | Tax Assessment Tax Assessment Total Assessment is a certain percentage of the fair market value that is determined by local assessors to be the total taxable value of land and additions on the property. | Land | Improvement |
|---|---|---|---|---|
| 2024 | $4,904 | $501,860 | $110,000 | $391,860 |
| 2023 | $4,289 | $382,160 | $60,000 | $322,160 |
| 2022 | $4,145 | $382,160 | $60,000 | $322,160 |
| 2021 | $4,335 | $382,160 | $60,000 | $322,160 |
| 2020 | $4,071 | $382,160 | $60,000 | $322,160 |
| 2019 | $3,910 | $302,007 | $60,000 | $242,007 |
| 2018 | $0 | $60,000 | $60,000 | $0 |
| 2017 | $657 | $60,000 | $60,000 | $0 |
| 2016 | $648 | $60,000 | $60,000 | $0 |
| 2015 | -- | $73,000 | $73,000 | $0 |
| 2014 | -- | $73,000 | $73,000 | $0 |
Property History
| Date | Event | Price | Change | Sq Ft Price |
|---|---|---|---|---|
| 04/07/2025 04/07/25 | Pending | -- | -- | -- |
| 04/02/2025 04/02/25 | Price Changed | $550,000 | -1.8% | $165 / Sq Ft |
| 02/14/2025 02/14/25 | For Sale | $560,000 | -- | $168 / Sq Ft |
Deed History
| Date | Type | Sale Price | Title Company |
|---|---|---|---|
| Warranty Deed | $360,500 | None Available |
Mortgage History
| Date | Status | Loan Amount | Loan Type |
|---|---|---|---|
| Open | $317,755 | FHA | |
| Closed | $324,124 | FHA |
Similar Homes in the area
Source: Doorify MLS
MLS Number: 10076628
APN: 1759.16-74-6041-000
- 813 Willow Tower Ct Unit 148
- 816 Willow Tower Ct Unit 154
- 1021 Smoke Willow Way Unit 130
- 812 Willow Tower Ct Unit 155
- 316 Granite Cove Ct
- 820 Willow Tower Ct Unit 153
- 416 Granite Saddle Dr
- 825 Willow Tower Ct
- 454 Big Willow Way
- 1200 Granite Falls Blvd
- 3037 Freeman Farm Way
- 2905 Pluton Place
- 5725 Lord Granville Way
- 6205 Roles Saddle Dr
- 718 Jamescroft Way Unit 29
- 716 Jamescroft Way Unit 28
- 609 Marshskip Way
- 607 Marshskip Way
- 712 Jamescroft Way Unit 26
- 215 Terrell Dr






