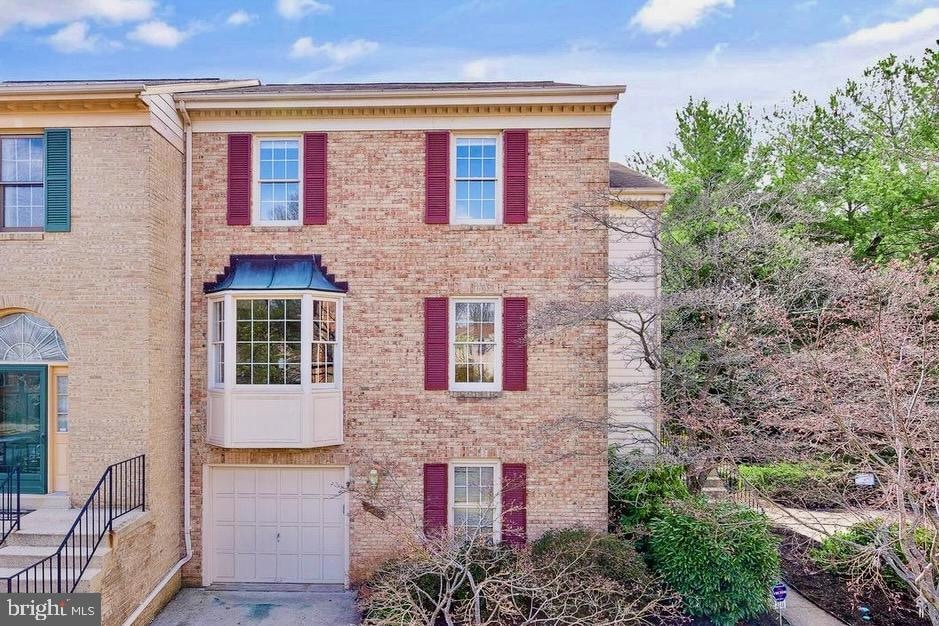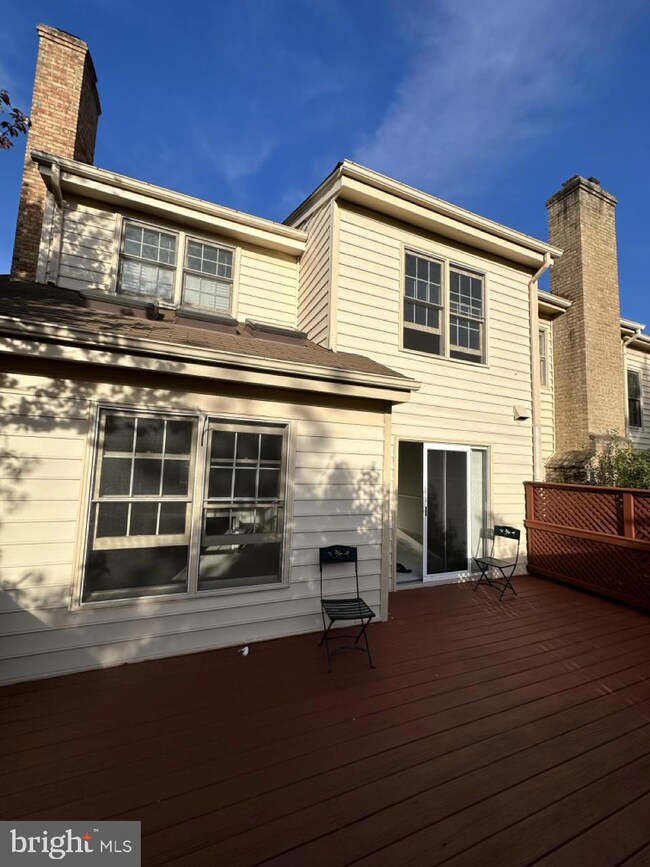
4648 Luxberry Dr Fairfax, VA 22032
Kings Park West NeighborhoodEstimated payment $5,202/month
Highlights
- Colonial Architecture
- 2 Fireplaces
- Game Room
- James W Robinson, Jr. Secondary School Rated A
- Mud Room
- Breakfast Room
About This Home
Welcome to Luxberry Drive – A Rare End-Unit Gem in the Sought-After Kingsberry Community!
Step into this beautifully updated and spacious end-unit townhome, ideally situated on the largest lot in the neighborhood. From the moment you enter, you’ll appreciate the thoughtful upgrades and inviting layout designed for both everyday living and effortless entertaining.
Upstairs, the main level welcomes you with a bright and airy formal living room, complete with a cozy brick fireplace and a skylight that floods the space with natural light. The seamless flow continues into the elegant dining area, which opens directly to an expansive deck—perfect for dining al fresco or enjoying your morning coffee while overlooking a fully fenced backyard with lush, private views.
The renovated kitchen (2020) is a true showstopper, featuring bold black-painted wood cabinets, gleaming quartz countertops, stainless steel appliances—including a newer refrigerator (2023)—classic subway tile backsplash, and a convenient overhang breakfast bar. An oversized eat-in area off the kitchen offers the perfect gathering space, all with serene views reminiscent of a cherry blossom park.
Upstairs, brand-new carpet with upgraded padding leads you to the spacious primary suite. This peaceful retreat boasts a luxurious ensuite bathroom with a large vanity, soaking tub, and separate stall shower. Two additional bedrooms and a full hallway bath complete the upper level.
The walk-out lower level adds even more versatile living space with brand-new luxury vinyl plank flooring, a second fireplace in the recreation room, a half bath, and a separate shower in the utility area. Step out to the beautifully landscaped backyard, complete with a paved patio under the deck—ideal for entertaining or relaxing in your own private oasis.
Additional highlights include an updated washer and dryer, generous storage, a one-car garage with a private driveway, and extra assigned and guest parking. Enjoy fresh paint throughout, a newer microwave, updated countertops, a refreshed primary bath shower, and so much more.
Location is unbeatable—just minutes to community pools, shops, dining, commuter routes, and Pentagon bus lines. Plus, you're within walking distance to George Mason University and moments from the charm of downtown Fairfax.
Don’t miss your chance to own this exceptional home in one of Fairfax’s most desirable neighborhoods!
Townhouse Details
Home Type
- Townhome
Est. Annual Taxes
- $8,565
Year Built
- Built in 1985
Lot Details
- 3,360 Sq Ft Lot
- Cul-De-Sac
- Back Yard Fenced
HOA Fees
- $135 Monthly HOA Fees
Parking
- 1 Car Attached Garage
- Garage Door Opener
- Driveway
- 1 Assigned Parking Space
Home Design
- Colonial Architecture
- Brick Exterior Construction
- Block Foundation
Interior Spaces
- Property has 3 Levels
- 2 Fireplaces
- Mud Room
- Entrance Foyer
- Family Room
- Living Room
- Breakfast Room
- Dining Room
- Game Room
- Utility Room
- Laundry Room
- Natural lighting in basement
Kitchen
- Electric Oven or Range
- Microwave
- Ice Maker
- Dishwasher
- Disposal
Bedrooms and Bathrooms
- 3 Bedrooms
- En-Suite Primary Bedroom
Utilities
- Forced Air Heating and Cooling System
- Humidifier
- Natural Gas Water Heater
Listing and Financial Details
- Coming Soon on 5/1/25
- Tax Lot 47A
- Assessor Parcel Number 0682 09 0047A
Community Details
Overview
- Association fees include common area maintenance, insurance, reserve funds, snow removal, trash
- Kingsberry Homeowners Association
- Built by WM L. BERRY
- Kingsberry Subdivision, Chesterfield Floorplan
Amenities
- Common Area
Recreation
- Jogging Path
Map
Home Values in the Area
Average Home Value in this Area
Tax History
| Year | Tax Paid | Tax Assessment Tax Assessment Total Assessment is a certain percentage of the fair market value that is determined by local assessors to be the total taxable value of land and additions on the property. | Land | Improvement |
|---|---|---|---|---|
| 2024 | $7,843 | $677,030 | $195,000 | $482,030 |
| 2023 | $7,396 | $655,350 | $195,000 | $460,350 |
| 2022 | $7,024 | $614,240 | $180,000 | $434,240 |
| 2021 | $6,237 | $531,510 | $145,000 | $386,510 |
| 2020 | $6,230 | $526,380 | $145,000 | $381,380 |
| 2019 | $5,928 | $500,880 | $135,000 | $365,880 |
| 2018 | $5,760 | $500,880 | $135,000 | $365,880 |
| 2017 | $5,482 | $472,220 | $125,000 | $347,220 |
| 2016 | $5,471 | $472,220 | $125,000 | $347,220 |
| 2015 | $5,193 | $465,290 | $125,000 | $340,290 |
| 2014 | $5,120 | $459,850 | $125,000 | $334,850 |
Property History
| Date | Event | Price | Change | Sq Ft Price |
|---|---|---|---|---|
| 05/16/2022 05/16/22 | Sold | $721,000 | +10.9% | $281 / Sq Ft |
| 04/11/2022 04/11/22 | Pending | -- | -- | -- |
| 04/07/2022 04/07/22 | For Sale | $650,000 | 0.0% | $253 / Sq Ft |
| 04/04/2022 04/04/22 | Price Changed | $650,000 | -- | $253 / Sq Ft |
Deed History
| Date | Type | Sale Price | Title Company |
|---|---|---|---|
| Deed | $721,000 | First American Title | |
| Warranty Deed | $465,000 | -- | |
| Warranty Deed | $555,000 | -- |
Mortgage History
| Date | Status | Loan Amount | Loan Type |
|---|---|---|---|
| Open | $470,000 | New Conventional | |
| Previous Owner | $250,000 | Credit Line Revolving | |
| Previous Owner | $416,500 | Stand Alone Refi Refinance Of Original Loan | |
| Previous Owner | $426,382 | FHA | |
| Previous Owner | $444,000 | New Conventional |
Similar Homes in Fairfax, VA
Source: Bright MLS
MLS Number: VAFX2235144
APN: 0682-09-0047A
- 4647 Luxberry Dr
- 4732 Forestdale Dr
- 4601 Luxberry Dr
- 10271 Braddock Rd
- 10288 Friendship Ct
- 4773 Farndon Ct
- 10304 Nantucket Ct
- 4751 Gainsborough Dr
- 10174 Red Spruce Rd
- 10021 Glenmere Rd
- 10011 Glenmere Rd
- 5255 Pumphrey Dr
- 4915 Wycliff Ln
- 5010 Gainsborough Dr
- 5035 Portsmouth Rd
- 5037 Portsmouth Rd
- 10202 Aspen Willow Dr
- 10012 Cotton Farm Rd
- 5074 Dequincey Dr
- 10319 Beaumont St

