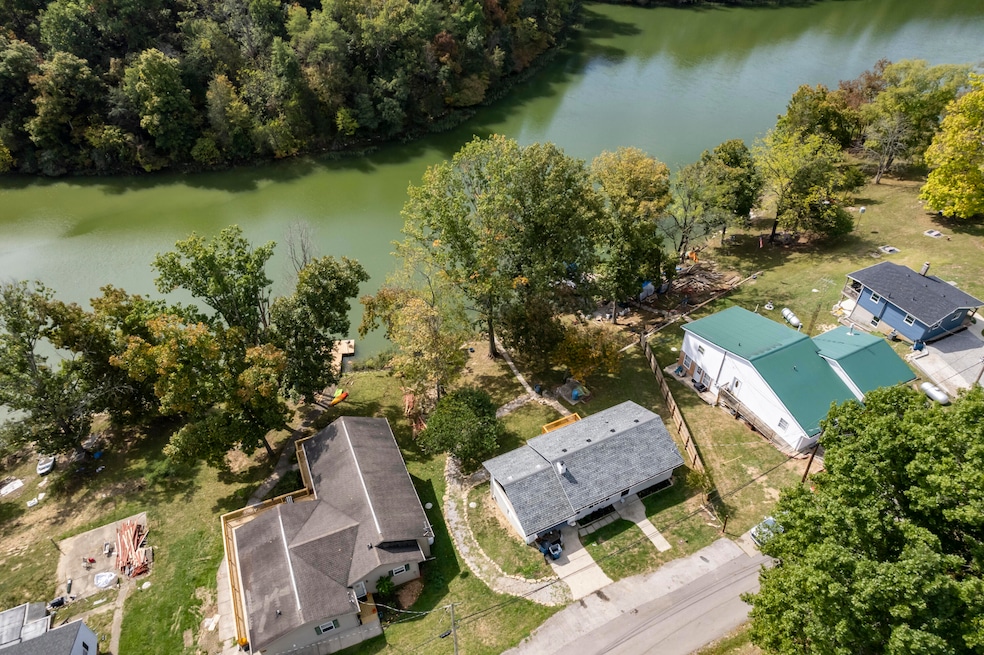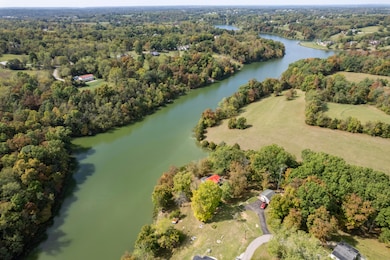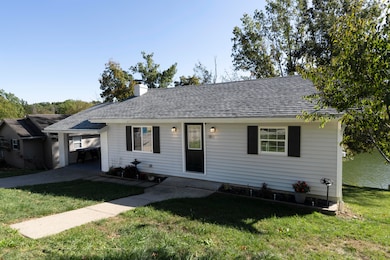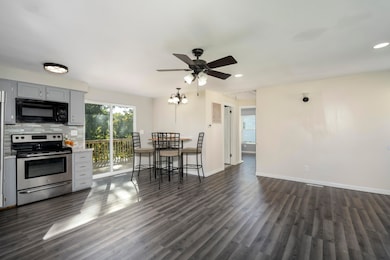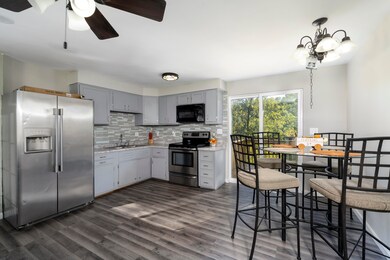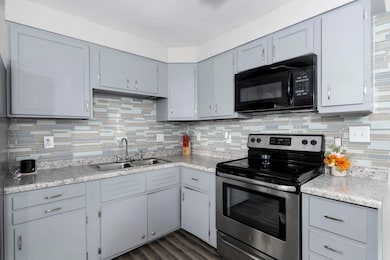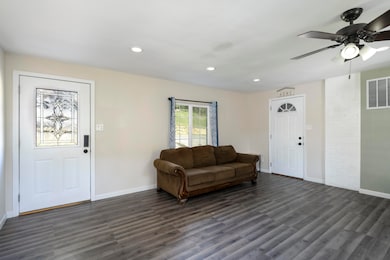
465 Bullock Pen Dr Crittenden, KY 41030
Highlights
- Lake View
- Lake Property
- Wood Burning Stove
- Waterfront
- Deck
- Ranch Style House
About This Home
As of May 2024***PENDING WHEN LISTED*****WOW, Talk About A Perfect Place To Call Home*Super Hard To Find Waterfront Property On Bullock Pen Lake, Just 3 Minutes Off The Crittenden Exit*This Fully Updated Home Will Not Last*2 Bedroom/ 2 Full Bath Home Would Be The Perfect Little Getaway, The Perfect Starter Home, The Perfect AirBNB To Add To Your Rental Portfolio Or Just A Place To Escape From The Hustle Of The City*All New Electric*All New Plumbing*New Roof*New LTV Flooring*2 New Baths*New Kitchen With New Countertops/New Tile BackSplash/New Stainless Steel Appliances*The Home Has Been Freshly Painted*New Light Fixtures*Zero Maintenance To This Little Gem*Enjoy The Fall Evenings Snuggled Around A Fire Pit On Your Covered Side Patio With String Lights That Overlook The Lake, Or Take A Afternoon Nap On The Back Deck, While Listening To Nature All Around You*This Place Has It All At An Affordable Price Tag*
Home Details
Home Type
- Single Family
Est. Annual Taxes
- $2,559
Year Built
- 1957
Lot Details
- 9,289 Sq Ft Lot
- Waterfront
- Property fronts a county road
- Sloped Lot
- Cleared Lot
- Private Yard
Home Design
- Ranch Style House
- Brick Exterior Construction
- Poured Concrete
- Shingle Roof
Interior Spaces
- 800 Sq Ft Home
- Ceiling Fan
- Fireplace
- Wood Burning Stove
- Insulated Windows
- Double Hung Windows
- Aluminum Window Frames
- Living Room
- Lake Views
Kitchen
- Eat-In Kitchen
- Electric Oven
- Electric Range
- Stainless Steel Appliances
Flooring
- Concrete
- Tile
- Luxury Vinyl Tile
Bedrooms and Bathrooms
- 2 Bedrooms
- 2 Full Bathrooms
- Soaking Tub
- Primary Bathroom includes a Walk-In Shower
Laundry
- Laundry on lower level
- Electric Dryer Hookup
Unfinished Basement
- Walk-Out Basement
- Finished Basement Bathroom
- Stubbed For A Bathroom
Parking
- 3 Parking Spaces
- Driveway
Outdoor Features
- Lake Property
- Deck
- Covered patio or porch
Schools
- Crittenden-Mt. Zion Elem. Elementary School
- Grant County Middle School
- Grant County High School
Utilities
- Central Air
- Heating Available
- 220 Volts
- Cable TV Available
Community Details
- No Home Owners Association
Listing and Financial Details
- Assessor Parcel Number 030-02-00-003.00
Map
Home Values in the Area
Average Home Value in this Area
Property History
| Date | Event | Price | Change | Sq Ft Price |
|---|---|---|---|---|
| 05/10/2024 05/10/24 | Sold | $229,000 | -4.2% | $286 / Sq Ft |
| 03/11/2024 03/11/24 | Pending | -- | -- | -- |
| 03/11/2024 03/11/24 | For Sale | $239,000 | -- | $299 / Sq Ft |
Tax History
| Year | Tax Paid | Tax Assessment Tax Assessment Total Assessment is a certain percentage of the fair market value that is determined by local assessors to be the total taxable value of land and additions on the property. | Land | Improvement |
|---|---|---|---|---|
| 2024 | $2,559 | $215,000 | $0 | $0 |
| 2023 | $1,162 | $100,000 | $0 | $0 |
| 2022 | $1,108 | $100,000 | $0 | $0 |
| 2021 | $948 | $85,000 | $0 | $0 |
| 2020 | $948 | $85,000 | $0 | $0 |
| 2019 | $965 | $85,000 | $0 | $0 |
| 2018 | $959 | $85,000 | $0 | $0 |
| 2017 | $956 | $85,000 | $0 | $0 |
| 2014 | $824 | $78,000 | $0 | $0 |
| 2012 | $780 | $78,000 | $12,000 | $66,000 |
Mortgage History
| Date | Status | Loan Amount | Loan Type |
|---|---|---|---|
| Open | $224,852 | FHA |
Deed History
| Date | Type | Sale Price | Title Company |
|---|---|---|---|
| Warranty Deed | $229,000 | 360 American Title | |
| Deed | $100,000 | None Available |
Similar Homes in the area
Source: Northern Kentucky Multiple Listing Service
MLS Number: 621097
APN: 030-02-00-003.00
- 160 Langsdale Point
- 125 Liza Ln
- 125 Nita Ln
- 15969 Lebanon Crittenden Rd
- 15691 Lebanon Crittenden Rd
- 241 Harvest Way
- 0 Spears Ln Unit 621390
- 103 N Main St
- 284 Fairway Dr
- 2240 Crittenden Mount Zion Rd
- 445 Eagle Creek Dr
- 15064 Lebanon Crittenden Rd
- 1152 Eads Rd
- 481 Eagle Creek Dr
- 482 Eagle Creek Dr
- 483 Eagle Creek Dr
- 485 Eagle Creek Dr
- 487 Eagle Creek Dr
- 525 Claiborne
- 590 Claiborne Dr
