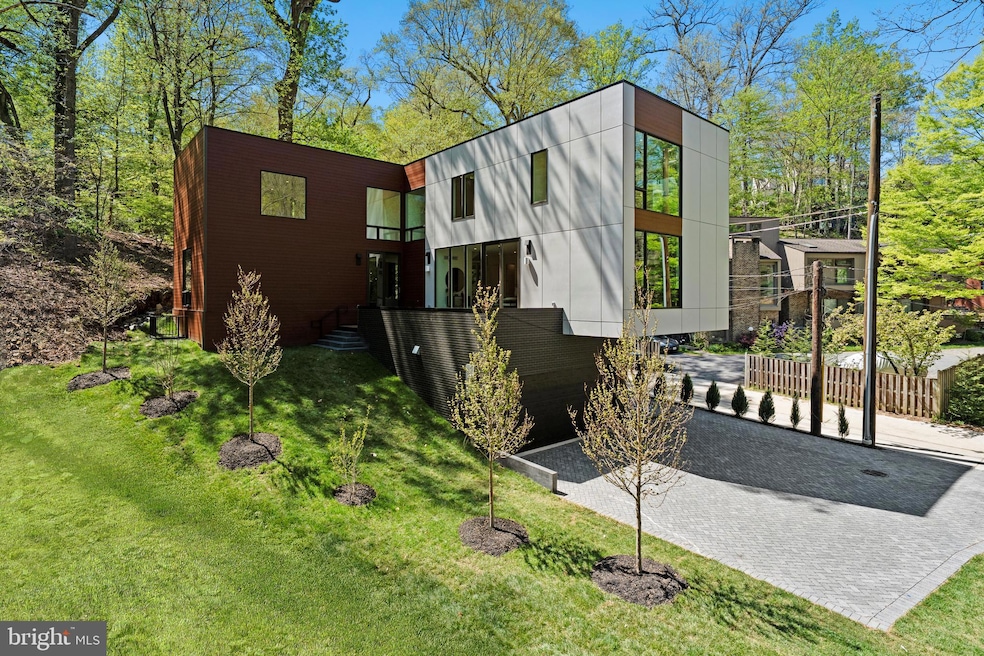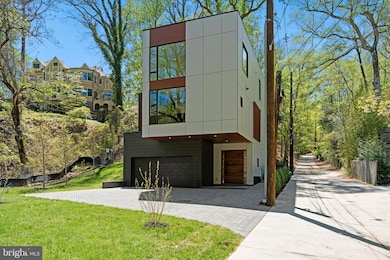
4656 Broad Branch Rd NW Washington, DC 20008
Forest Hills NeighborhoodEstimated payment $26,578/month
Highlights
- Popular Property
- New Construction
- View of Trees or Woods
- Ben Murch Elementary School Rated A-
- Gourmet Kitchen
- Commercial Range
About This Home
Some of the finest homes in Washington D.C. could soon be yours with this brand-new development named The Mulberry. With three gorgeous modern residences designed by renowned architect Richard Williams of RWA, and constructed by the esteemed team of CoreBuild+.
Style meets substance in this 6-bedroom, 5.5 -bathroom home with elevator to all levels, and high ceilings spanning over about 6,000 SF above-grade. The Entry Foyer with a built-in mudroom leads to the Grand Recreation/Living Room with direct access to the rear garden. A Bedroom/Gym, full bath, with laundry room, and access to the 2-car garage complete this level. Climbing the open-riser stairs to the Main Level, Slider Doors open to the expansive deck and side garden. Enjoy cooking in the state-of-the-art Bauformat Kitchen, fitted with top-of-the-line Miele appliances. Entertain in the spacious dining and sitting areas and rest easy in your Living Area complete with a cozy suspended fireplace, high-end sound and more. The Living Area leads to a Bedroom/Office Suite completing this level. The Second Level includes the lux Primary Suite with incredible Forest Views, Walk-in-Closet, Balcony, Primary Bath with tub, shower, and double vanities displaying Brizzo and Grohe water fixtures throughout the home, as well as three additional Bedrooms, two Baths, and a Laundry Room.
Every detail of this residence has been meticulously thought out to bring you the highest quality from the ground up. You'll find only the best materials, from dry laid paving at the entrance to quality decking in the outdoor spaces. High-end finishes flow throughout including glorious 9’ hardwood flooring, a designer Visual Comfort lighting package for an incomparable blend of beauty and life-enhancing smarts.
Outside, greenery truly surrounds you, with the home located in a unique location overlooking the federal parkland. Here you'll find yet another example of architectural forward thinking, with the front elevation of your home with a cantilevered design and large Windsor Windows to make Rock Creek Park look like your own private front yard with a stream running by.
Situated in one of the most sought-after areas in all of Washington D.C., you'll have the best restaurants and shops right on your doorstep and be only a stone's throw away from central downtown and the airport. Take advantage of easy access to some of the most beautiful natural areas around, including Rock Creek Park and Smithsonian National Zoological Park, and get your culture fix at Kennedy Center, Hillwood Estate or Pierce Mill. Zoned for Murch ES, Deal MS, and Jackson-Reed HS.
Open House Schedule
-
Sunday, April 27, 20251:00 to 3:00 pm4/27/2025 1:00:00 PM +00:004/27/2025 3:00:00 PM +00:00Add to Calendar
Home Details
Home Type
- Single Family
Est. Annual Taxes
- $4,808
Year Built
- Built in 2023 | New Construction
Lot Details
- 0.28 Acre Lot
- North Facing Home
- Property is in excellent condition
Parking
- 2 Car Attached Garage
- 4 Driveway Spaces
- Front Facing Garage
Property Views
- Woods
- Park or Greenbelt
Home Design
- Contemporary Architecture
- Flat Roof Shape
- Brick Exterior Construction
- Slab Foundation
- Rubber Roof
- Stone Siding
Interior Spaces
- 6,000 Sq Ft Home
- Property has 3 Levels
- Open Floorplan
- Wet Bar
- Sound System
- Recessed Lighting
- 1 Fireplace
- Low Emissivity Windows
- Entrance Foyer
- Sitting Room
- Living Room
- Formal Dining Room
- Recreation Room
- Utility Room
- Wood Flooring
Kitchen
- Gourmet Kitchen
- Butlers Pantry
- Gas Oven or Range
- Commercial Range
- Six Burner Stove
- Range Hood
- Built-In Microwave
- ENERGY STAR Qualified Refrigerator
- ENERGY STAR Qualified Dishwasher
- Kitchen Island
- Disposal
Bedrooms and Bathrooms
- En-Suite Primary Bedroom
- En-Suite Bathroom
- Walk-In Closet
- Dual Flush Toilets
- Soaking Tub
Laundry
- Laundry Room
- Laundry on lower level
- Electric Dryer
- Front Loading Washer
Finished Basement
- Basement Fills Entire Space Under The House
- Side Exterior Basement Entry
- Natural lighting in basement
Accessible Home Design
- Accessible Elevator Installed
Outdoor Features
- Patio
- Terrace
Schools
- Murch Elementary School
- Deal Middle School
- Wilson Senior High School
Utilities
- Forced Air Heating and Cooling System
- 200+ Amp Service
- Natural Gas Water Heater
- Phone Available
- Cable TV Available
Community Details
- Property has a Home Owners Association
- Built by Corebuild +
- Forest Hills Subdivision
Listing and Financial Details
- Tax Lot 113
- Assessor Parcel Number 2258//0113
Map
Home Values in the Area
Average Home Value in this Area
Tax History
| Year | Tax Paid | Tax Assessment Tax Assessment Total Assessment is a certain percentage of the fair market value that is determined by local assessors to be the total taxable value of land and additions on the property. | Land | Improvement |
|---|---|---|---|---|
| 2024 | $4,808 | $565,700 | $565,700 | $0 |
| 2023 | $4,808 | $565,700 | $565,700 | $0 |
| 2022 | $4,808 | $565,700 | $565,700 | $0 |
| 2021 | $4,808 | $565,700 | $565,700 | $0 |
| 2020 | $4,808 | $565,700 | $565,700 | $0 |
| 2019 | $6,979 | $891,500 | $891,500 | $0 |
| 2018 | $6,711 | $789,470 | $0 | $0 |
| 2017 | $6,711 | $789,470 | $0 | $0 |
| 2016 | $6,694 | $787,500 | $0 | $0 |
| 2015 | $6,662 | $783,800 | $0 | $0 |
| 2014 | $7,168 | $843,320 | $0 | $0 |
Property History
| Date | Event | Price | Change | Sq Ft Price |
|---|---|---|---|---|
| 04/21/2025 04/21/25 | For Sale | $4,690,000 | -- | $782 / Sq Ft |
Deed History
| Date | Type | Sale Price | Title Company |
|---|---|---|---|
| Special Warranty Deed | $2,000,000 | Covenant Title & Escrow Llc |
Mortgage History
| Date | Status | Loan Amount | Loan Type |
|---|---|---|---|
| Open | $4,098,627 | Construction | |
| Closed | $1,701,000 | Purchase Money Mortgage |
About the Listing Agent

Robert Hryniewicki, Adam Rackliffe, Christopher Leary, and Micah Smith – HRLS Partners is a team of four full-time, dedicated, leading luxury real estate agents with 70+ years’ experience in the Washington, D.C., Capital Region. They have deep institutional and in-depth knowledge of all luxury listings and recent sales in D.C., Maryland, and Virginia, which they apply to benefit their clients. Their market expertise has resulted in over $2.42 Billion dollars in lifetime sales and over 1,100
HRLS's Other Listings
Source: Bright MLS
MLS Number: DCDC2196162
APN: 2258-0113
- 4701 Linnean Ave NW
- 4525 28th St NW
- 2901 Ellicott Terrace NW
- 2934 Ellicott Terrace NW
- 2947 Davenport St NW
- 4835 Linnean Ave NW
- 3031 Gates Rd NW
- 3121 Appleton St NW
- 5320 27th St NW
- 3100 Appleton St NW
- 2939 Van Ness St NW Unit 1146
- 2939 Van Ness St NW Unit 617
- 2939 Van Ness St NW Unit 412
- 2939 Van Ness St NW Unit 1221
- 2939 Van Ness St NW Unit 731
- 2939 Van Ness St NW Unit 230
- 2939 Van Ness St NW Unit 1132
- 2939 Van Ness St NW Unit 508
- 2939 Van Ness St NW Unit 217
- 2939 Van Ness St NW Unit 912






