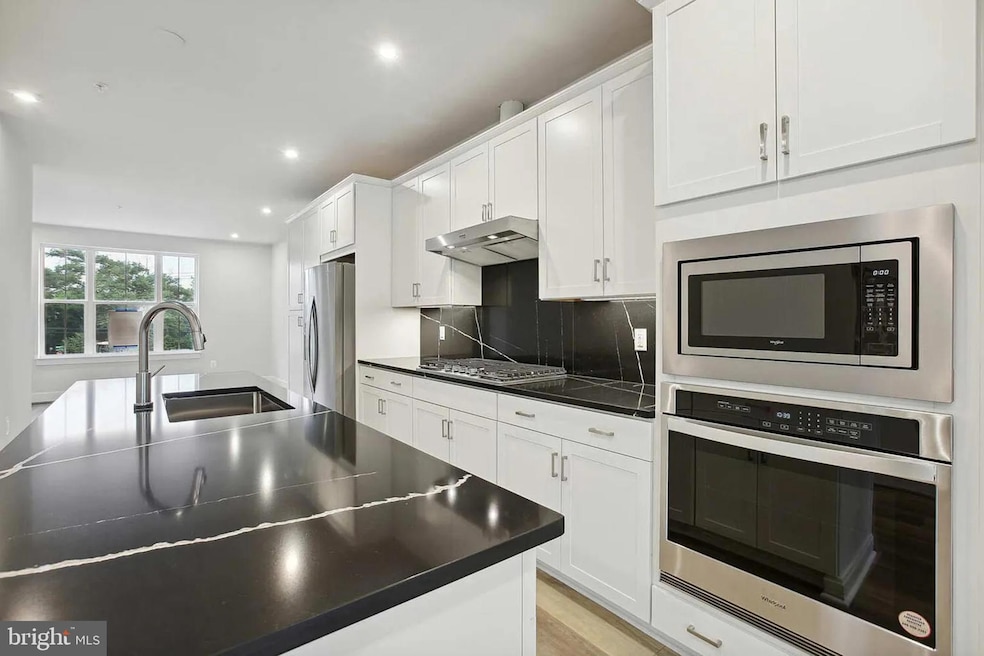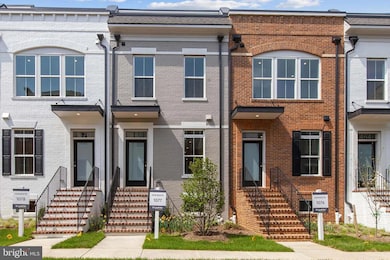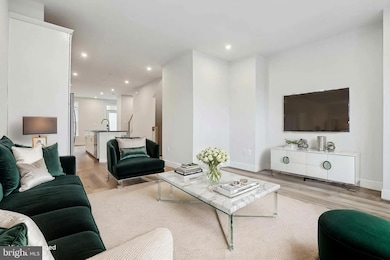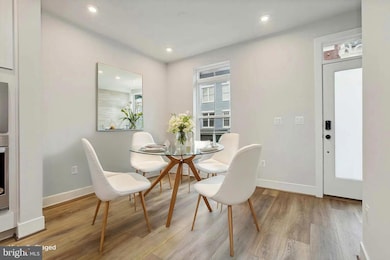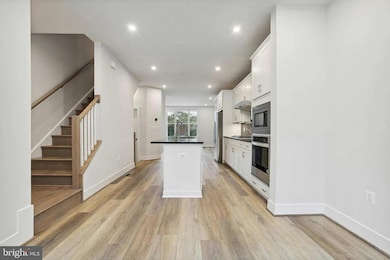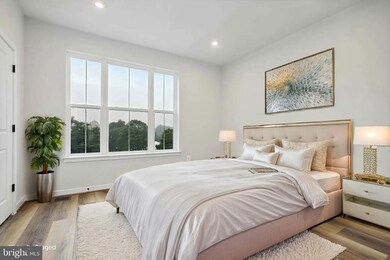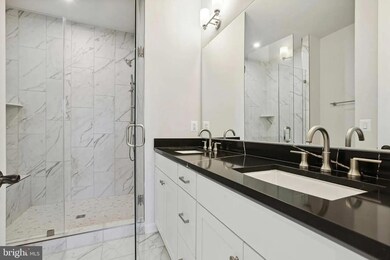
466 Altezza Dr NE Washington, DC 20017
Edgewood NeighborhoodEstimated payment $6,439/month
Highlights
- Open Floorplan
- Contemporary Architecture
- Wood Flooring
- Deck
- Recreation Room
- Great Room
About This Home
Welcome to Brookland Grove! This nearly new townhouse features a bright main level with a spacious dining room, center kitchen, and light-filled great room. The kitchen includes white cabinets, black quartz countertops, a huge island, and stainless steel appliances with a convenient guest bathroom on the main level. Upstairs, the second floor includes a primary suite with two walk-in closets and a bathroom with an oversized shower and black quartz countertops. A secondary bedroom and hallway full bathroom with a tub. The third floor features a bedroom, full bathroom, and a loft space that opens to a rooftop terrace perfect for entertaining. The lower level offers a finished recreation room/flex space that leads to your 1 car garage. This 2,156 finished sq ft home includes approx $30k in upgrades from base model. Close proximity to metro, restaurants, and Route 1. Move-in ready, schedule your tour today!
Townhouse Details
Home Type
- Townhome
Est. Annual Taxes
- $8,445
Year Built
- Built in 2023
HOA Fees
- $210 Monthly HOA Fees
Parking
- 1 Car Attached Garage
- Rear-Facing Garage
Home Design
- Contemporary Architecture
- Flat Roof Shape
- Brick Exterior Construction
- Slab Foundation
- Shingle Roof
- HardiePlank Type
Interior Spaces
- Property has 4 Levels
- Open Floorplan
- Recessed Lighting
- Great Room
- Dining Room
- Recreation Room
- Loft
- Wood Flooring
- Finished Basement
- Garage Access
- Kitchen Island
Bedrooms and Bathrooms
- 3 Bedrooms
- En-Suite Primary Bedroom
- Walk-In Closet
Utilities
- Forced Air Heating and Cooling System
- Tankless Water Heater
- Private Sewer
Additional Features
- Deck
- 982 Sq Ft Lot
Community Details
- Association fees include lawn care front, snow removal, reserve funds, road maintenance, management
- Built by Tri Pointe Homes DC Metro Inc.
- Brookland Grove Subdivision, Edgewood Floorplan
Listing and Financial Details
- Tax Lot 1076
- Assessor Parcel Number 3648//1076
Map
Home Values in the Area
Average Home Value in this Area
Tax History
| Year | Tax Paid | Tax Assessment Tax Assessment Total Assessment is a certain percentage of the fair market value that is determined by local assessors to be the total taxable value of land and additions on the property. | Land | Improvement |
|---|---|---|---|---|
| 2024 | $8,445 | $993,540 | $326,330 | $667,210 |
| 2023 | $1,248 | $146,770 | $146,770 | $0 |
| 2022 | $1,248 | $146,770 | $146,770 | $0 |
| 2021 | $717 | $84,370 | $84,370 | $0 |
| 2020 | $0 | $76,710 | $76,710 | $0 |
Property History
| Date | Event | Price | Change | Sq Ft Price |
|---|---|---|---|---|
| 03/12/2025 03/12/25 | Price Changed | $989,999 | -0.7% | $459 / Sq Ft |
| 01/15/2025 01/15/25 | For Sale | $997,000 | -- | $462 / Sq Ft |
Deed History
| Date | Type | Sale Price | Title Company |
|---|---|---|---|
| Deed | $869,900 | First American Title |
Similar Homes in Washington, DC
Source: Bright MLS
MLS Number: DCDC2174542
APN: 3648-1076
- 453 Altezza Dr NE
- 458 Altezza Dr NE
- 461 Altezza Dr NE
- 466 Altezza Dr NE
- 437 Holmwood Dr NE
- 441 Holmwood Dr NE
- 538 Regent Place NE
- 2866 Chancellor's Way NE
- 2842 Chancellors Way NE
- 2923 Chancellor's Way NE
- 3016 7th St NE
- 2821 5th St NE
- 2809 4th St NE
- 3000 7th St NE Unit 101
- 2811 6th St NE
- 3009 7th St NE
- 515 Franklin St NE
- 3318 7th St NE
- 709 Jackson St NE Unit 1
- 716 Jackson St NE Unit 716-2
