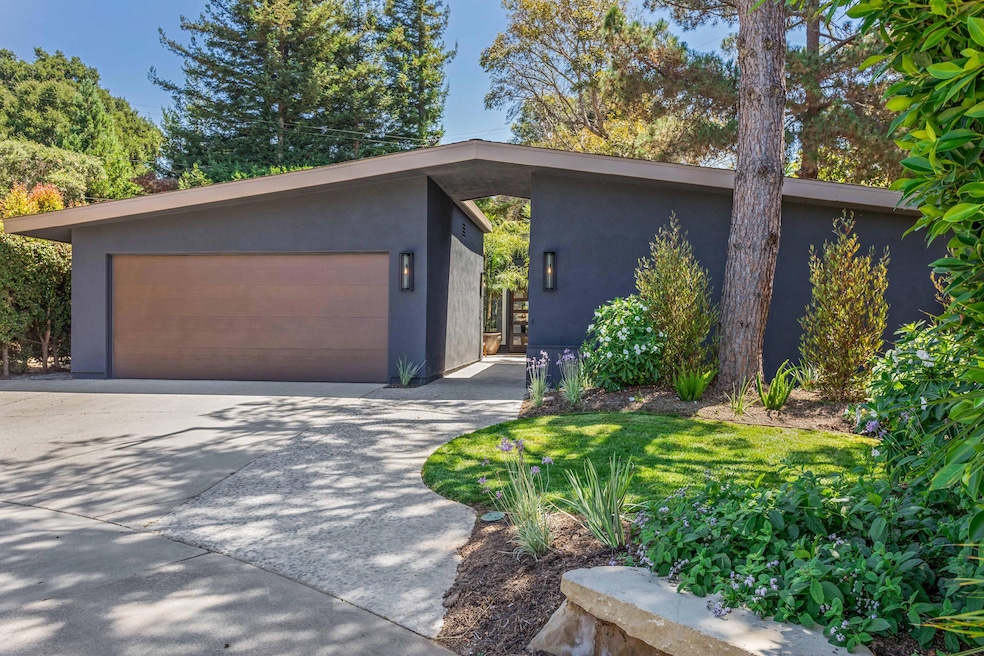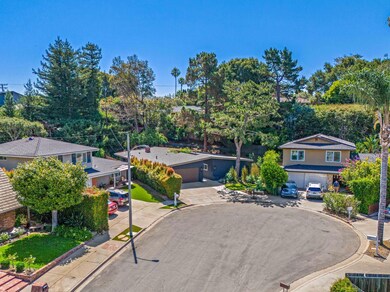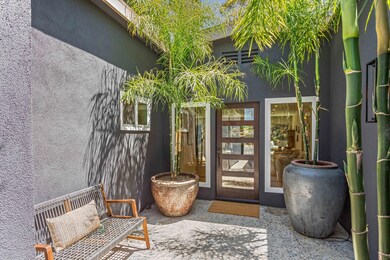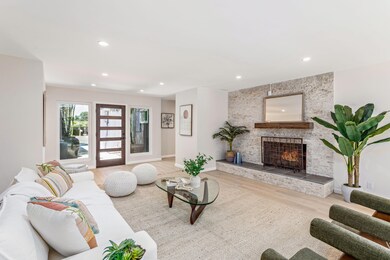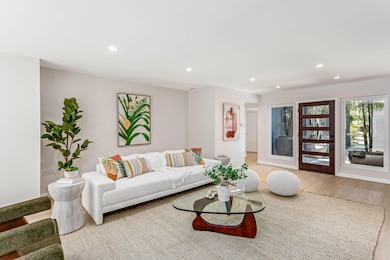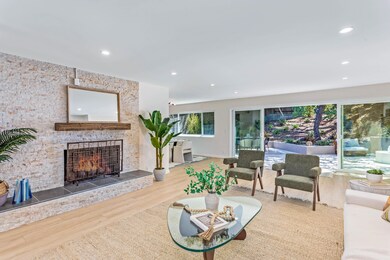
466 Arango Dr Santa Barbara, CA 93111
East Goleta Valley NeighborhoodHighlights
- Property is near an ocean
- Updated Kitchen
- Midcentury Modern Architecture
- Foothill Elementary School Rated A
- Reverse Osmosis System
- Fruit Trees
About This Home
As of November 2024Beautiful, upscale remodel just completed on this very special 4 bedroom, 3 bath Mid-Century Modern home in the Racquet Club. Spacious & open living area with kitchen, formal dining & living room in a well designed layout, perfect for entertaining. Quality finishes throughout including custom designed kitchen with island breakfast bar & desk area, all new bathrooms, new Milgard windows & doors & luxury vinyl plank flooring. The peaceful and inviting back yard is landscaped with drought tolerant, colorful plantings. Great patio space with seating & dining areas, plus side area with lawn & fruit trees. Two car finished garage with EV charger. On a cul-de-sac street, just a block to Racquet Club amenities: pool, tennis & clubhouse. Detailed list of remodel highlights & property features: So many improvements and features for this very special home:
Interior:
"Acoustic ceiling removed, new drywall and paint
"Ceiling height raised in entry foyer
"New can lighting and light fixtures throughout
"New Milgard windows and sliders
"New luxury vinyl plank flooring throughout
"Complete kitchen remodel with re-design to include breakfast bar and desk area. Custom cabinetry with pantry, quartz counters, stainless appliances, coffee bar
"All bathrooms completely remodeled with new tile, showers/tub, vanities, fixtures
"WiFi router location installed in hall closet
"New interior doors and doorknobs
"New hallway cabinet doors
"Washer/dryer hookups in garage with vent
"New electrical receptacles and rocker switches
"New EV charger
"New Water softener
"Drywalled garage
"New water heater
Exterior:
"Complete exterior paint
"New electrical panel
"New drought tolerant landscaping, retaining walls lower and upper, new backyard fencing
"Lawn front and back, peach, plum, nectarine and apple fruit trees
"New irrigation
"New pots and palms front entry (included in sale)
"New front door
"Water supply plumbing in front yard
"Clean out installed and house and lateral lines cleared
"New mailbox and front bench
Features:
"Built in 1964
"4 bedrooms, 3 baths, third bathroom is original, was not added
"Primary has slider to back yard, walk-in closet, ensuite bath
"Two bedrooms have walk-in closets, hall bath
"Separate fourth bedroom next to kitchen would be great for office, bath across hallway
"Roof replaced in 2019
"Racquet Club membership includes pool, clubhouse, tennis court, open space and playground, Membership fee is $130/month.
"Foothill elementary, La Colina Jr. High, San Marcos High School
Home Details
Home Type
- Single Family
Est. Annual Taxes
- $1,812
Year Built
- Built in 1965
Lot Details
- 9,583 Sq Ft Lot
- Cul-De-Sac
- Back Yard Fenced
- Level Lot
- Irrigation
- Fruit Trees
- Lawn
- Drought Tolerant Landscaping
- Property is in excellent condition
Parking
- 2 Car Direct Access Garage
- Electric Vehicle Home Charger
Home Design
- Midcentury Modern Architecture
- Slab Foundation
- Composition Roof
- Stucco
Interior Spaces
- 2,331 Sq Ft Home
- 1-Story Property
- Double Pane Windows
- ENERGY STAR Qualified Windows with Low Emissivity
- Blinds
- Living Room with Fireplace
- Formal Dining Room
- Home Office
- Mountain Views
- Fire and Smoke Detector
- Laundry in Garage
Kitchen
- Updated Kitchen
- Breakfast Bar
- Gas Range
- Microwave
- Dishwasher
- Disposal
- Reverse Osmosis System
Bedrooms and Bathrooms
- 4 Bedrooms
- Remodeled Bathroom
- 3 Full Bathrooms
- Low Flow Plumbing Fixtures
Outdoor Features
- Property is near an ocean
- Patio
Location
- Ground Level Unit
- Property is near a park
- Property is near public transit
- Property near a hospital
- Property is near schools
- Property is near shops
- Property is near a bus stop
Schools
- Foothill Elementary School
- Lacolina Middle School
- San Marcos High School
Utilities
- Forced Air Heating System
- Vented Exhaust Fan
- Tankless Water Heater
- Water Softener is Owned
Listing and Financial Details
- Assessor Parcel Number 067-330-018
- Seller Concessions Offered
Community Details
Overview
- No Home Owners Association
- Racquet Club Community
- Greenbelt
Amenities
- Restaurant
- Clubhouse
Recreation
- Tennis Courts
- Community Playground
- Community Pool
Map
Home Values in the Area
Average Home Value in this Area
Property History
| Date | Event | Price | Change | Sq Ft Price |
|---|---|---|---|---|
| 11/08/2024 11/08/24 | Sold | $2,200,000 | -1.8% | $944 / Sq Ft |
| 10/18/2024 10/18/24 | Pending | -- | -- | -- |
| 10/10/2024 10/10/24 | Price Changed | $2,240,000 | -5.7% | $961 / Sq Ft |
| 09/21/2024 09/21/24 | Price Changed | $2,375,000 | -4.8% | $1,019 / Sq Ft |
| 08/31/2024 08/31/24 | For Sale | $2,495,000 | 0.0% | $1,070 / Sq Ft |
| 08/14/2024 08/14/24 | Pending | -- | -- | -- |
| 08/08/2024 08/08/24 | For Sale | $2,495,000 | -- | $1,070 / Sq Ft |
Tax History
| Year | Tax Paid | Tax Assessment Tax Assessment Total Assessment is a certain percentage of the fair market value that is determined by local assessors to be the total taxable value of land and additions on the property. | Land | Improvement |
|---|---|---|---|---|
| 2023 | $1,812 | $117,122 | $29,830 | $87,292 |
| 2022 | $1,764 | $114,827 | $29,246 | $85,581 |
| 2021 | $1,739 | $112,576 | $28,673 | $83,903 |
| 2020 | $1,707 | $111,422 | $28,379 | $83,043 |
| 2019 | $1,683 | $109,238 | $27,823 | $81,415 |
| 2018 | $1,640 | $107,097 | $27,278 | $79,819 |
| 2017 | $1,605 | $104,998 | $26,744 | $78,254 |
| 2016 | $1,549 | $102,940 | $26,220 | $76,720 |
| 2014 | $1,544 | $99,410 | $25,322 | $74,088 |
Mortgage History
| Date | Status | Loan Amount | Loan Type |
|---|---|---|---|
| Open | $1,760,000 | New Conventional |
Deed History
| Date | Type | Sale Price | Title Company |
|---|---|---|---|
| Grant Deed | $2,200,000 | Fidelity National Title | |
| Interfamily Deed Transfer | -- | None Available |
Similar Homes in Santa Barbara, CA
Source: Santa Barbara Multiple Listing Service
MLS Number: 24-2624
APN: 067-330-018
- 142 Hemlock Ln
- 279 Aspen Way
- 5114 La Ramada Dr
- 5057 Via Alba
- 4897 Via Los Santos
- 3756 Foothill Estate (Private Lane)
- 1086 Via Los Padres
- 5134 Cathedral Oaks Rd
- 1066 Via Los Padres
- 430 Camino Del Remedio Unit F
- 4872 Payton St
- 165 Santa Ana Ave
- 341 Santa Rosalia Way
- 5328 Traci Dr
- 535 Inwood Dr
- 5310 Orchard Park Ln
- 4529 1/2 Hollister Ave
- 0 More Mesa Dr
- 5441 Tree Farm Ln
- 542 San Marino Dr
