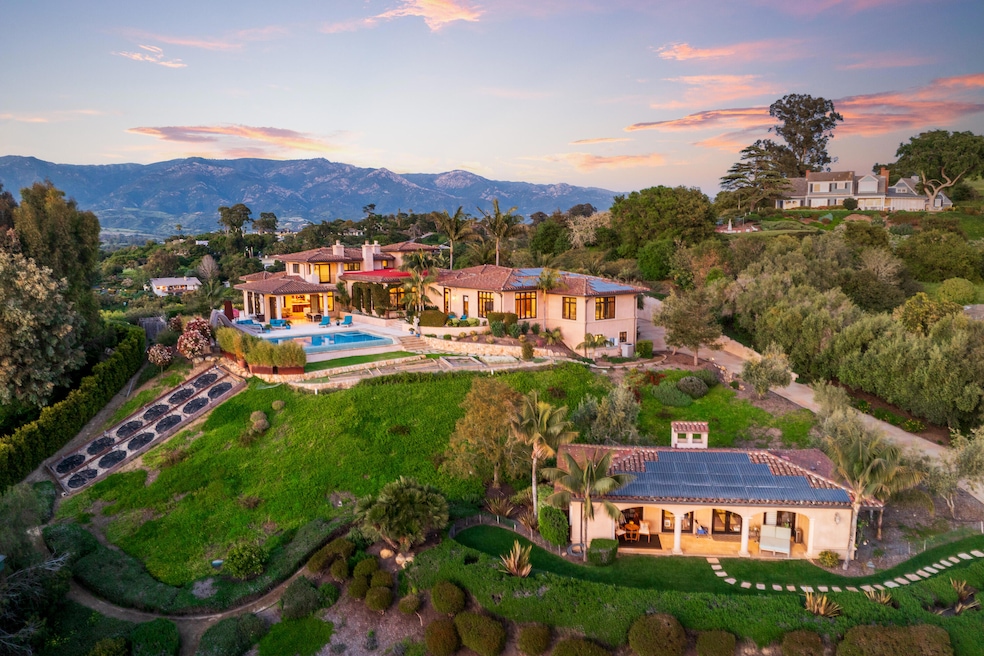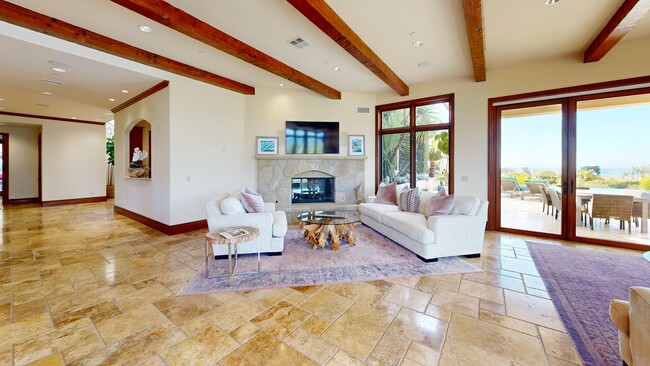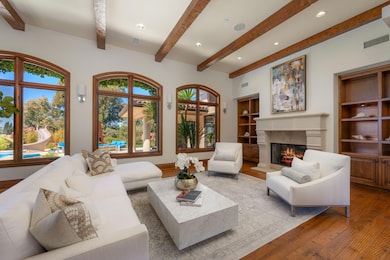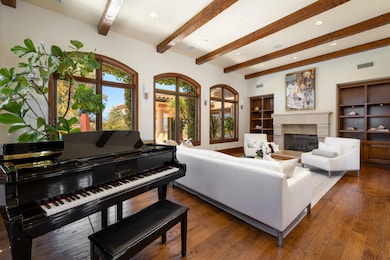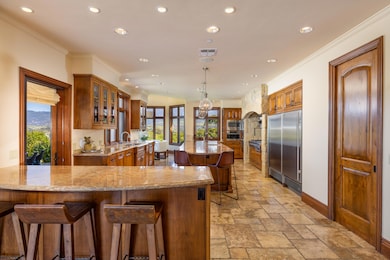
4660 Via Huerto Santa Barbara, CA 93110
Hope Ranch NeighborhoodEstimated payment $85,701/month
Highlights
- Ocean View
- Guest House
- Property is near an ocean
- Vieja Valley Elementary School Rated A
- Spa
- Solar Power Battery
About This Home
Captivating Oasis! Stunning Tuscan style estate boasting 7,700+/- sq ft main house with 6 en-suite bedrooms, plus a separate and very private 2 ensuite bedroom guest house (770+/- sq. ft), Enjoy this energy saving home with the new Tesla Power Walls whole house backup system, EV charger and owned solar panels. An infinity pool/spa, custom skateboard track, playing field, 3.6+/- acres, landscaped, with fruit trees and raised organic garden beds. Room for equestrian facilities, green house and more. Hope Ranch's privately accessed beach is close by, with access via car or equestrian trail. A rare find in any community, the privacy of the beach and the riding trails is sure to please the homeowner looking for tranquility & beauty.
The main residence showcases formal and informal spaces The entrance flows easily to the living room with walls of glass looking out to the ocean views. The heart of the home encompasses the gourmet kitchen with top-of-the-line appliances and dining nook, sun-filled family room with large folding glass wall opening to the covered patio and infinity pool with ocean and mountain views, a central wet-bar and 500 bottle wine closet, and gracious formal dining room with striking mountain views. Dine outdoors with meals prepared at the outdoor kitchen (complete with Viking barbeque, wood burning pizza oven, warming drawer, undercounter refrigerator and sink).
The primary suite, situated on the upper level, is a tranquil, safe haven. Gentle ocean breezes naturally cool the room from the open doors of the private balcony with views to the ocean and islands. The sumptuous primary bathroom(s) space is more than a room to shower. It is a personal retreat, with a view filled soaking tub, a dual entry shower, two separate water closets (one with a toilet and bidet), and two generous walk-in closets. Four additional bedroom suites and a home office are on another wing on the main level of the home. Not to be forgotten is the lower-level bedroom suite, which could also be a home theatre.
Hope Ranch is a treasure in itself. Palm lined drives, miles of meandering equestrian and walking trails and a pristine (privately accessed) Hope Ranch Beach create a peaceful environment for the estates and homes. Resident equestrians are able to ride to the beach via the gated bridle trail. Owners and their guests also have access to the private tennis courts on Las Palmas Drive. Close to schools, shopping, fine dining, parks, the harbor, airport, cultural venues, La Cumbre Country Club, golf and downtown Santa Barbara & Goleta, Hope Ranch is the ideal location for a primary residence or secondary retreat.
Home Details
Home Type
- Single Family
Est. Annual Taxes
- $97,441
Year Built
- Built in 2008
Lot Details
- 3.67 Acre Lot
- Dog Run
- Gated Home
- Back Yard Fenced
- Lot Sloped Down
- Irrigation
- Hilly Lot
- Fruit Trees
- Lawn
- Drought Tolerant Landscaping
- Property is in excellent condition
- Property is zoned EX-1
Parking
- 4 Car Direct Access Garage
- 10 Open Parking Spaces
- Electric Vehicle Home Charger
- Driveway
Property Views
- Ocean
- Island
- Panoramic
- Mountain
Home Design
- Estate
- Mediterranean Architecture
- Split Level Home
- Tile Roof
- Stucco
Interior Spaces
- 7,758 Sq Ft Home
- Wet Bar
- Central Vacuum
- Sound System
- Cathedral Ceiling
- Skylights
- Wood Burning Stove
- Gas Fireplace
- Double Pane Windows
- Drapes & Rods
- Family Room with Fireplace
- Great Room
- Living Room with Fireplace
- Formal Dining Room
- Home Office
- Library
- Game Room
Kitchen
- Updated Kitchen
- Breakfast Area or Nook
- Breakfast Bar
- Double Oven
- Stove
- Gas Range
- Microwave
- Dishwasher
- ENERGY STAR Qualified Appliances
- Disposal
- Reverse Osmosis System
Flooring
- Wood
- Stone
- Concrete
Bedrooms and Bathrooms
- 6 Bedrooms
- Main Floor Bedroom
- Fireplace in Primary Bedroom
- Remodeled Bathroom
- Maid or Guest Quarters
Laundry
- Laundry Room
- Dryer
- Washer
Home Security
- Monitored
- Fire and Smoke Detector
- Fire Sprinkler System
Eco-Friendly Details
- Energy-Efficient Insulation
- Solar Power Battery
- Solar Power System
- Solar Water Heater
Pool
- Spa
- Outdoor Pool
Outdoor Features
- Property is near an ocean
- Covered patio or porch
- Built-In Barbecue
Additional Homes
- Guest House
Location
- Property is near a park
- Property near a hospital
- Property is near schools
- Property is near shops
Schools
- Vieja Valley Elementary School
- Lacolina Middle School
- San Marcos High School
Utilities
- Forced Air Heating and Cooling System
- Floor Furnace
- Tankless Water Heater
- Water Softener is Owned
- Septic System
- Satellite Dish
- Cable TV Available
Listing and Financial Details
- Assessor Parcel Number 063-053-011
- Seller Considering Concessions
Community Details
Overview
- No Home Owners Association
- Association fees include comm area maint, security
- 2 Units
- Hope Ranch Community
- 25 Hope Ranch Subdivision
Additional Features
- Restaurant
- Security Service
Map
Home Values in the Area
Average Home Value in this Area
Tax History
| Year | Tax Paid | Tax Assessment Tax Assessment Total Assessment is a certain percentage of the fair market value that is determined by local assessors to be the total taxable value of land and additions on the property. | Land | Improvement |
|---|---|---|---|---|
| 2023 | $97,441 | $8,933,037 | $3,784,133 | $5,148,904 |
| 2022 | $94,012 | $8,757,881 | $3,709,935 | $5,047,946 |
| 2021 | $85,272 | $8,079,000 | $4,191,000 | $3,888,000 |
| 2020 | $74,127 | $7,025,000 | $3,644,000 | $3,381,000 |
| 2019 | $73,357 | $7,025,000 | $3,644,000 | $3,381,000 |
| 2018 | $69,860 | $6,690,000 | $3,470,000 | $3,220,000 |
| 2017 | $66,652 | $6,371,000 | $3,305,000 | $3,066,000 |
| 2016 | $60,163 | $5,792,000 | $3,005,000 | $2,787,000 |
| 2014 | $58,298 | $5,566,000 | $2,888,000 | $2,678,000 |
Property History
| Date | Event | Price | Change | Sq Ft Price |
|---|---|---|---|---|
| 02/05/2025 02/05/25 | For Sale | $13,900,000 | 0.0% | $1,792 / Sq Ft |
| 02/05/2025 02/05/25 | For Sale | $13,900,000 | 0.0% | $1,792 / Sq Ft |
| 03/12/2024 03/12/24 | Rented | -- | -- | -- |
| 01/12/2024 01/12/24 | Price Changed | $45,000 | -8.2% | $6 / Sq Ft |
| 07/18/2023 07/18/23 | For Rent | $49,000 | 0.0% | -- |
| 06/28/2023 06/28/23 | Off Market | $49,000 | -- | -- |
| 05/26/2023 05/26/23 | Price Changed | $49,000 | -10.9% | $6 / Sq Ft |
| 05/02/2023 05/02/23 | Price Changed | $55,000 | +12.2% | $7 / Sq Ft |
| 09/16/2022 09/16/22 | Price Changed | $49,000 | -10.9% | $6 / Sq Ft |
| 06/26/2022 06/26/22 | For Rent | $55,000 | -- | -- |
Deed History
| Date | Type | Sale Price | Title Company |
|---|---|---|---|
| Grant Deed | -- | Fidelity National Title Compan | |
| Interfamily Deed Transfer | -- | None Available | |
| Grant Deed | $6,840,000 | First American Title Company | |
| Interfamily Deed Transfer | -- | First American Title Company | |
| Grant Deed | -- | Lawyers Title Company | |
| Interfamily Deed Transfer | -- | -- |
Mortgage History
| Date | Status | Loan Amount | Loan Type |
|---|---|---|---|
| Closed | $500,000 | Seller Take Back | |
| Open | $6,000,000 | Construction | |
| Previous Owner | $0 | Unknown | |
| Previous Owner | $3,042,950 | Credit Line Revolving | |
| Previous Owner | $2,200,000 | New Conventional | |
| Previous Owner | $1,400,000 | Stand Alone Refi Refinance Of Original Loan | |
| Previous Owner | $2,000,000 | Construction | |
| Previous Owner | $2,000,000 | Credit Line Revolving |
About the Listing Agent

As a seasoned Realtor | Property Manager with 18+ years experience, I offer my clients exceptional service for their exceptional homes and the latest information on our local Real Estate market.
DeAnn's Other Listings
Source: Santa Barbara Multiple Listing Service
MLS Number: 25-541
APN: 063-053-011
- 4560 Via Esperanza
- 4558 Via Esperanza
- 1080 Diamond Crest Ct
- 0 More Mesa Dr
- 4517 Vieja Dr
- 4536 Via Vistosa
- 4400 Via Abrigada
- 4450 Via Alegre
- 535 Inwood Dr
- 647 Burtis St
- 4872 Payton St
- 691 Via Trepadora
- 4529 1/2 Hollister Ave
- 542 San Marino Dr
- 5080 Rhoads Ave Unit B
- 800 Carosam Rd
- 4230 Cresta Ave
- 767 Las Palmas Dr
- 5153 Rhoads Ave
- 631 San Ricardo Dr
