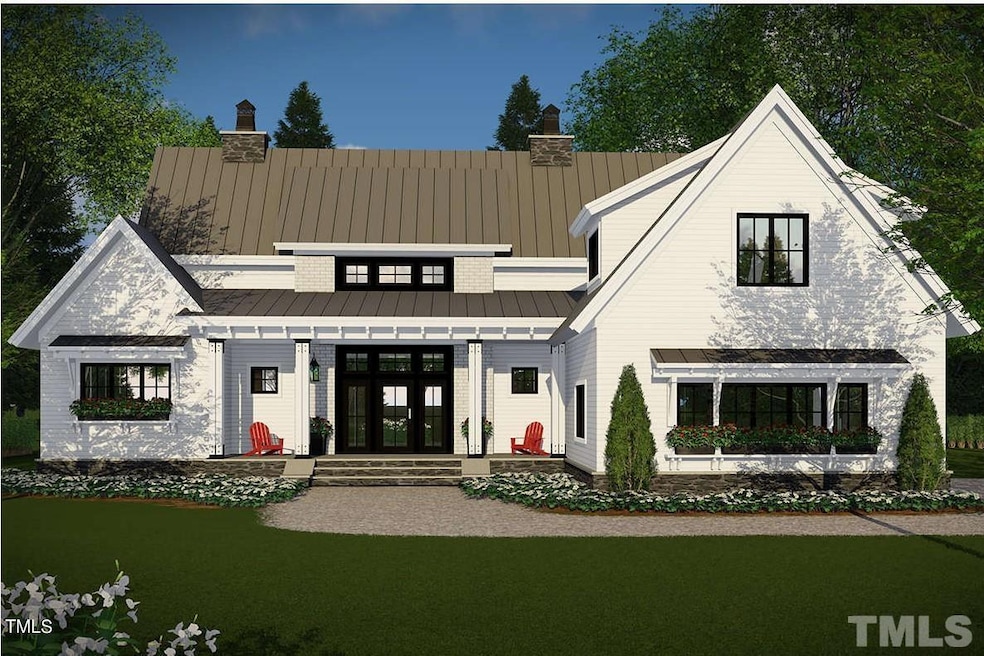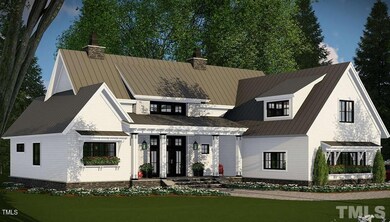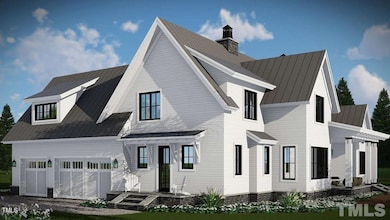
467 Fieldstone Ln Pittsboro, NC 27312
Baldwin Neighborhood
4
Beds
3.5
Baths
2,900
Sq Ft
0.92
Acres
Highlights
- New Construction
- 0.92 Acre Lot
- Farmhouse Style Home
- Margaret B. Pollard Middle School Rated A-
- Wood Flooring
- Fireplace
About This Home
As of April 2025PRESALE. Modern Farmhouse with a large covered front porch on just under an acre in the desirable neighborhood of Fieldstone. Fantastic open floor plan with four bedrooms, attached 3 car garage. Kitchen features farmhouse sink, quartz counters, oversized walk-in pantry. Owner's suiteon main level with vaulted ceiling, large walk in closet, access to screened porch. Mud Room. Septic approved for a pool Pics represent architects rendering.
Home Details
Home Type
- Single Family
Est. Annual Taxes
- $1,019
Year Built
- Built in 2024 | New Construction
Lot Details
- 0.92 Acre Lot
HOA Fees
- $68 Monthly HOA Fees
Parking
- 3 Car Attached Garage
Home Design
- Home is estimated to be completed on 4/25/25
- Farmhouse Style Home
- Permanent Foundation
- Architectural Shingle Roof
- Metal Roof
Interior Spaces
- 2,900 Sq Ft Home
- 2-Story Property
- Ceiling Fan
- Fireplace
Flooring
- Wood
- Ceramic Tile
Bedrooms and Bathrooms
- 4 Bedrooms
Schools
- Chatham Grove Elementary School
- Margaret B Pollard Middle School
- Northwood High School
Utilities
- Forced Air Zoned Cooling and Heating System
- Heat Pump System
- Septic Tank
Community Details
- Fieldstone HOA, Phone Number (919) 669-4372
- Fieldstone Subdivision
Listing and Financial Details
- Assessor Parcel Number 0092139
Map
Create a Home Valuation Report for This Property
The Home Valuation Report is an in-depth analysis detailing your home's value as well as a comparison with similar homes in the area
Home Values in the Area
Average Home Value in this Area
Property History
| Date | Event | Price | Change | Sq Ft Price |
|---|---|---|---|---|
| 04/17/2025 04/17/25 | Sold | $1,082,570 | -9.8% | $373 / Sq Ft |
| 06/28/2024 06/28/24 | Pending | -- | -- | -- |
| 06/28/2024 06/28/24 | For Sale | $1,200,000 | -- | $414 / Sq Ft |
Source: Doorify MLS
Tax History
| Year | Tax Paid | Tax Assessment Tax Assessment Total Assessment is a certain percentage of the fair market value that is determined by local assessors to be the total taxable value of land and additions on the property. | Land | Improvement |
|---|---|---|---|---|
| 2024 | $1,069 | $125,280 | $125,280 | $0 |
| 2023 | $1,069 | $125,280 | $125,280 | $0 |
| 2022 | $981 | $125,280 | $125,280 | $0 |
| 2021 | $968 | $125,280 | $125,280 | $0 |
| 2020 | $605 | $77,760 | $77,760 | $0 |
| 2019 | $605 | $77,760 | $77,760 | $0 |
| 2018 | $569 | $77,760 | $77,760 | $0 |
| 2017 | $0 | $77,760 | $77,760 | $0 |
Source: Public Records
Similar Homes in Pittsboro, NC
Source: Doorify MLS
MLS Number: 10038495
APN: 0092139
Nearby Homes
- 472 Stonecrest Way
- 183 Post Oak Rd
- 131 Evander Way
- 330 Middleton Place
- 109 Evander Way
- 175 Stonecrest Way
- 18 Green Ridge Ln
- 473 Abercorn Cir
- 298 Bonterra Way
- 215 Bonterra Way
- 20 Lila Dr
- 222 Kenwood Ln
- 153 Abercorn Cir
- 49 Bonterra Way
- 288 Whispering Wind Dr
- 650 Great Ridge Pkwy
- 630 Great Ridge Pkwy
- 606 Great Ridge Pkwy
- 44 Ashwood Dr
- 142 Lila Dr


