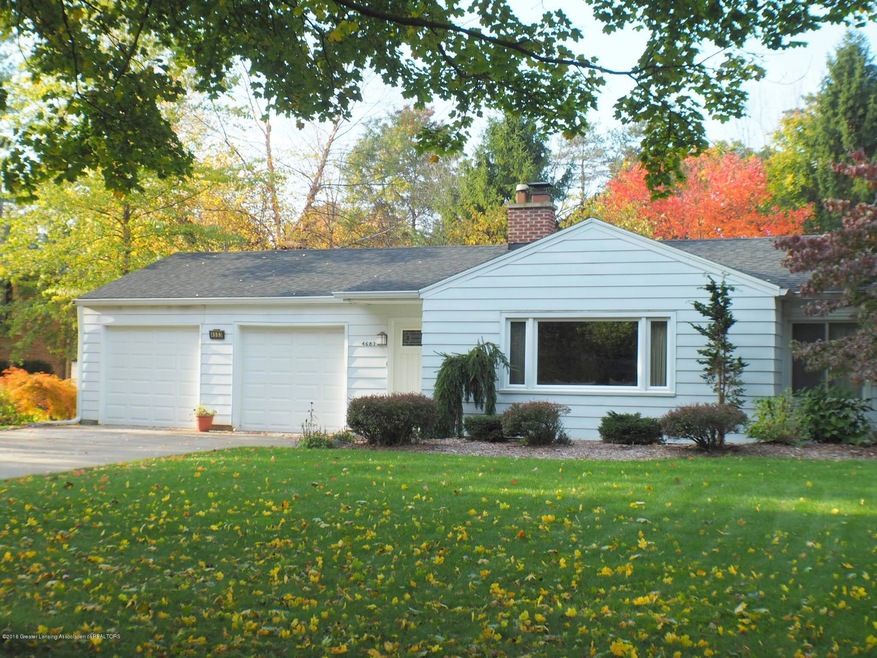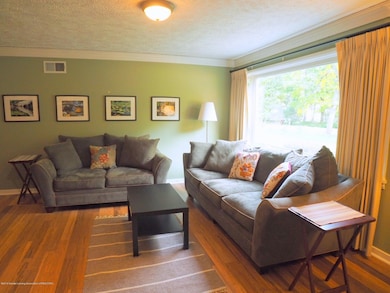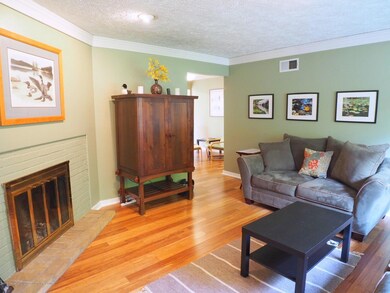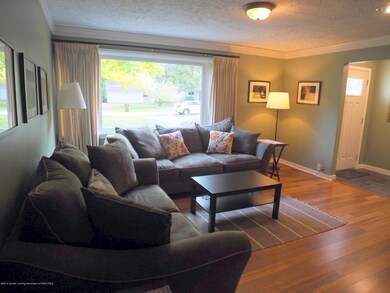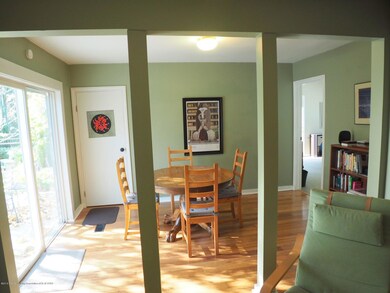
4683 Ottawa Dr Okemos, MI 48864
Highlights
- Ranch Style House
- Whirlpool Bathtub
- Covered patio or porch
- Bennett Woods Elementary School Rated A
- 1 Fireplace
- Formal Dining Room
About This Home
As of August 2022Welcome to 4683 Ottawa – a spacious 4 bedroom, 2 bath ranch with dramatic master bedroom addition that overlooks a garden paradise complete with waterfall and koi pond, surrounded by lush vegetation. You won’t want to leave home – Move right in and start enjoying this private and tranquil setting, situated in Indian Hills, the prettiest neighborhood in Okemos! Meditate on the Japanese statuary, the hydrangeas, the butterfly bushes and a gorgeous River Birch. Dine or fall asleep to the soothing waterfall. There are plenty of windows in the home giving you 4 seasons of gorgeous views. Bamboo flooring extends through the formal living room (with woodburning fireplace and brick hearth) and into the sitting room off the kitchen and formal dining room. The split floor plan creates a private master bedroom with skylights, two walk-in closets and French doors to the back yard. The ensuite spa-like bath features a jacuzzi tub and separate shower. The other three bedrooms share the updated hall bath. The galley kitchen has ceramic flooring, a large pantry and access to the back patio. The first floor laundry is adjacent to the kitchen. There have been numerous updates in the past 10 years: a new roof, two new furnaces and air conditioning units as well as two new hot water heaters, including a tankless unit dedicated for the master bath. There is a large 2.5 car garage with insulated door. The irrigation system is separately metered to keep down costs. Grow your own fruits, vegetables and herbs, feed your koi and feed your soul. In the words of Henry David Thoreau, "It's not what you look at that matters, it's what you see."
Last Agent to Sell the Property
HBB Realtors
Coldwell Banker Realty -Stadium License #6506038563
Home Details
Home Type
- Single Family
Est. Annual Taxes
- $2,969
Year Built
- Built in 1950
Lot Details
- 0.46 Acre Lot
- Lot Dimensions are 100x200
- East Facing Home
- Sprinkler System
Parking
- 2 Car Attached Garage
- Garage Door Opener
Home Design
- Ranch Style House
- Slab Foundation
- Shingle Roof
- Aluminum Siding
- Vinyl Siding
Interior Spaces
- 1,648 Sq Ft Home
- Ceiling Fan
- 1 Fireplace
- Entrance Foyer
- Living Room
- Formal Dining Room
- Fire and Smoke Detector
- Laundry on main level
Kitchen
- Electric Oven
- Range
- Microwave
- Dishwasher
- Laminate Countertops
- Disposal
Bedrooms and Bathrooms
- 4 Bedrooms
- 2 Full Bathrooms
- Whirlpool Bathtub
Outdoor Features
- Covered patio or porch
- Shed
Utilities
- Forced Air Heating and Cooling System
- Heating System Uses Natural Gas
- Gas Water Heater
- High Speed Internet
Community Details
- Indian Hills Subdivision
Map
Home Values in the Area
Average Home Value in this Area
Property History
| Date | Event | Price | Change | Sq Ft Price |
|---|---|---|---|---|
| 08/03/2022 08/03/22 | Sold | $290,704 | +7.7% | $176 / Sq Ft |
| 07/05/2022 07/05/22 | Pending | -- | -- | -- |
| 06/29/2022 06/29/22 | For Sale | $269,900 | +7.1% | $163 / Sq Ft |
| 03/05/2021 03/05/21 | Sold | $252,000 | +12.0% | $153 / Sq Ft |
| 02/02/2021 02/02/21 | Pending | -- | -- | -- |
| 01/26/2021 01/26/21 | For Sale | $224,900 | +28.1% | $136 / Sq Ft |
| 12/16/2016 12/16/16 | Sold | $175,500 | +1.5% | $106 / Sq Ft |
| 11/01/2016 11/01/16 | For Sale | $172,900 | +11.5% | $105 / Sq Ft |
| 06/25/2013 06/25/13 | Sold | $155,000 | -2.5% | $90 / Sq Ft |
| 06/17/2013 06/17/13 | Pending | -- | -- | -- |
| 05/09/2013 05/09/13 | For Sale | $158,900 | -- | $92 / Sq Ft |
Tax History
| Year | Tax Paid | Tax Assessment Tax Assessment Total Assessment is a certain percentage of the fair market value that is determined by local assessors to be the total taxable value of land and additions on the property. | Land | Improvement |
|---|---|---|---|---|
| 2024 | $31 | $131,800 | $30,600 | $101,200 |
| 2023 | $6,576 | $125,900 | $29,700 | $96,200 |
| 2022 | $5,353 | $102,100 | $28,600 | $73,500 |
| 2021 | $4,259 | $95,000 | $27,400 | $67,600 |
| 2020 | $4,219 | $89,000 | $27,400 | $61,600 |
| 2019 | $4,061 | $85,200 | $25,700 | $59,500 |
| 2018 | $3,892 | $79,900 | $22,800 | $57,100 |
| 2017 | $3,662 | $72,700 | $21,900 | $50,800 |
| 2016 | $1,349 | $68,200 | $21,400 | $46,800 |
| 2015 | $1,349 | $64,400 | $43,879 | $20,521 |
| 2014 | $1,349 | $59,700 | $39,837 | $19,863 |
Mortgage History
| Date | Status | Loan Amount | Loan Type |
|---|---|---|---|
| Previous Owner | $120,000 | New Conventional | |
| Previous Owner | $127,000 | New Conventional | |
| Previous Owner | $140,400 | New Conventional | |
| Previous Owner | $108,750 | New Conventional | |
| Previous Owner | $124,800 | Unknown | |
| Previous Owner | $124,800 | Unknown |
Deed History
| Date | Type | Sale Price | Title Company |
|---|---|---|---|
| Quit Claim Deed | -- | None Listed On Document | |
| Warranty Deed | $290,704 | None Listed On Document | |
| Warranty Deed | $252,000 | None Available | |
| Warranty Deed | $175,500 | Tri County Title Agency Llc | |
| Warranty Deed | $155,000 | None Available | |
| Warranty Deed | $96,000 | -- | |
| Warranty Deed | $88,900 | -- | |
| Warranty Deed | $71,000 | -- | |
| Warranty Deed | $58,000 | -- |
Similar Home in Okemos, MI
Source: Greater Lansing Association of Realtors®
MLS Number: 210989
APN: 02-02-21-304-002
- 4717 Mohican Ln
- 4538 Comanche Dr
- 2361 Shawnee Trail
- 2122 Clinton St
- 4794 Ardmore Ave
- 2532 Dustin Rd
- 4467 Copperhill Dr
- 2034 Hamilton Rd Unit 206
- 2044 Hamilton Rd Unit 201
- V/L Hamilton Rd
- 1984 Lagoon Dr
- 4615 Tacoma Blvd
- 2354 Sower Blvd
- 1898 Danbury E
- 5166 Park Lake Rd
- 2926 Mount Hope Rd Unit 202
- 2343 Sapphire Ln Unit 48
- 4137 W Benham Way
- 5252 Golden Cir
- 5267 E Hidden Lake Dr
