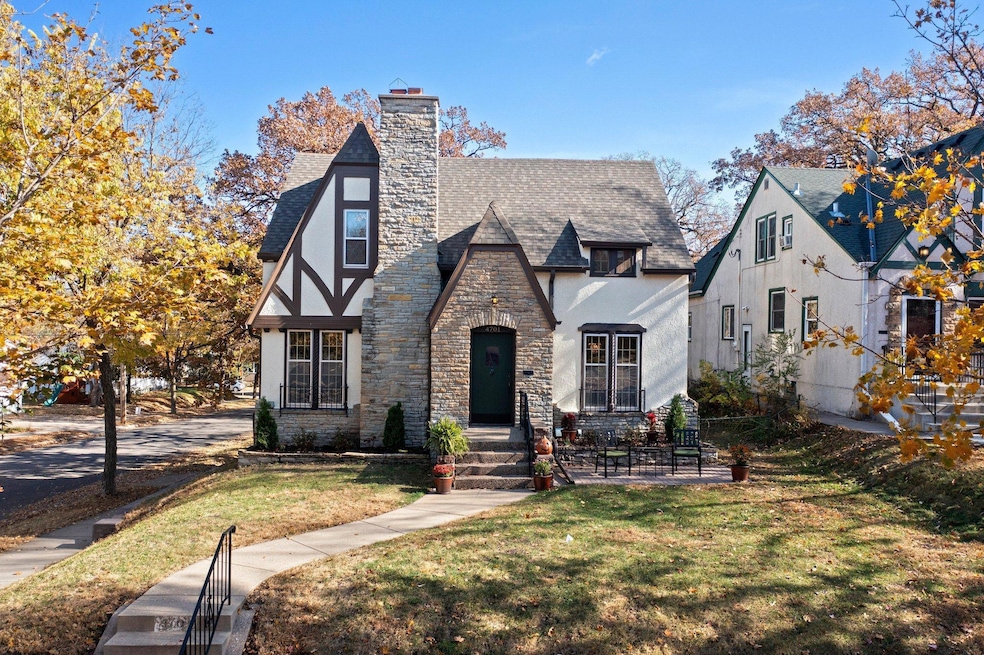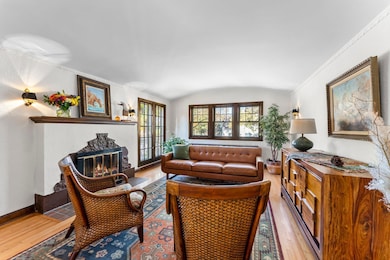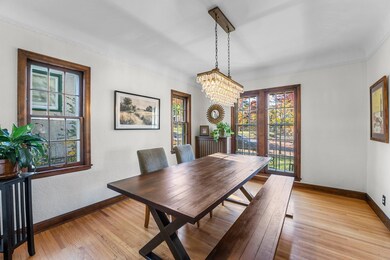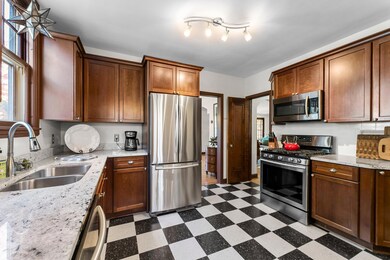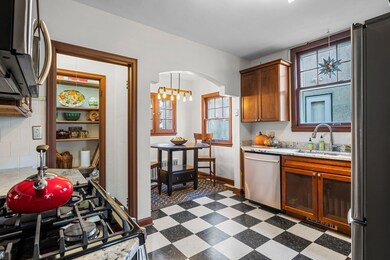
4701 13th Ave S Minneapolis, MN 55407
Northrop NeighborhoodHighlights
- Family Room with Fireplace
- No HOA
- The kitchen features windows
- Hale Elementary School Rated A-
- Stainless Steel Appliances
- 5-minute walk to McRae Park
About This Home
As of December 2024Nestled in the heart of the Northrop neighborhood, this delightful 1930s home radiates character and charm, having been lovingly preserved by only two owners. Positioned on a spacious corner lot just blocks from the picturesque Shenandoah Terrace neighborhood, this home is a rare find, with many of its original features intact—from elegant architectural details to vintage hardware. Step into a spacious, charming foyer with original Arrowpoint hardware found throughout, and a coat closet perfect for stashing outerwear before entering the home.
This beautifully preserved living room features original refinished red oak hardwood floors, a 9-foot barrel ceiling, and elegant plaster wall trim. Original sconces and a cozy wood-burning fireplace create a serene ambiance for gatherings or quiet evenings in. The kitchen combines charm and function with industrial vinyl floors, stainless steel appliances including a gas range, and a pantry closet. The adjacent breakfast nook, with morning sunrise views, offers a cozy spot to enjoy breakfast in natural light. Host special occasions in this formal dining room, complete with 9-foot coved ceiling and a stylish chandelier that adds a touch of glamor to the space. This versatile main-level bedroom, currently used as an office, opens to the three-season porch and can easily adapt to your needs. The perfect space for work or a restful guest room. Enjoy the changing seasons from this sunlit three-season porch with 9 large windows and a classic tongue-and-groove ceiling. An ideal spot for morning coffee or an afternoon retreat with views of the backyard. This convenient main-level powder room features a timeless tile surround, blending functionality with vintage charm. Venture up the beautifully designed staircase to the private balcony, offering a peaceful retreat and an ideal place for a morning or evening pause. Relax in the spacious primary bedroom, which includes a cozy sitting room, perfect for unwinding. The enormous walk-in closet with a cedar closet is ideal for ample storage. This additional bedroom upstairs, full of character and charm, offers a cozy living space.
The shared full bathroom on the upper level features a tub/shower combo with a classic tile surround, bringing a touch of 1930s elegance.
Perfect for movie or game nights, the spacious lower level family room with a decorative fireplace provides a cozy, inviting atmosphere.
An abundance of storage, a dedicated laundry room, and a convenient workshop space in the lower level meet all your functional needs.
The attached 1-car garage is accessible from the lower level, providing easy parking and extra storage options. Step outside to a spacious, fully fenced backyard or unwind on the charming front yard patio. Store your essentials in the convenient storage shed. Located in the heart of the Northrop neighborhood, only blocks from 48th and Chicago. Enjoy nearby parks, shopping, and dining, plus easy access to Lake Nokomis and the Hiawatha Golf Course.
Home Details
Home Type
- Single Family
Est. Annual Taxes
- $7,471
Year Built
- Built in 1932
Lot Details
- 6,534 Sq Ft Lot
- Lot Dimensions are 50 x 128
Parking
- 1 Car Attached Garage
- Garage Door Opener
Interior Spaces
- 2-Story Property
- Wood Burning Fireplace
- Decorative Fireplace
- Entrance Foyer
- Family Room with Fireplace
- 2 Fireplaces
- Living Room with Fireplace
Kitchen
- Range
- Microwave
- Dishwasher
- Stainless Steel Appliances
- The kitchen features windows
Bedrooms and Bathrooms
- 3 Bedrooms
Laundry
- Dryer
- Washer
Partially Finished Basement
- Basement Fills Entire Space Under The House
- Basement Storage
Outdoor Features
- Porch
Utilities
- Hot Water Heating System
- Boiler Heating System
Community Details
- No Home Owners Association
- Shenandoah Terrace Subdivision
Listing and Financial Details
- Assessor Parcel Number 1402824120112
Map
Home Values in the Area
Average Home Value in this Area
Property History
| Date | Event | Price | Change | Sq Ft Price |
|---|---|---|---|---|
| 12/06/2024 12/06/24 | Sold | $577,000 | +4.9% | $303 / Sq Ft |
| 11/07/2024 11/07/24 | Pending | -- | -- | -- |
| 10/30/2024 10/30/24 | For Sale | $550,000 | -- | $289 / Sq Ft |
Tax History
| Year | Tax Paid | Tax Assessment Tax Assessment Total Assessment is a certain percentage of the fair market value that is determined by local assessors to be the total taxable value of land and additions on the property. | Land | Improvement |
|---|---|---|---|---|
| 2023 | $7,471 | $560,000 | $215,000 | $345,000 |
| 2022 | $6,748 | $524,000 | $192,000 | $332,000 |
| 2021 | $6,448 | $487,000 | $162,000 | $325,000 |
| 2020 | $6,911 | $481,500 | $95,900 | $385,600 |
| 2019 | $6,781 | $476,500 | $91,700 | $384,800 |
| 2018 | $5,856 | $454,000 | $91,700 | $362,300 |
| 2017 | $4,862 | $323,000 | $83,400 | $239,600 |
| 2016 | $5,120 | $313,000 | $83,400 | $229,600 |
| 2015 | $5,152 | $301,000 | $83,400 | $217,600 |
| 2014 | -- | $269,000 | $77,400 | $191,600 |
Mortgage History
| Date | Status | Loan Amount | Loan Type |
|---|---|---|---|
| Open | $441,600 | New Conventional | |
| Closed | $441,600 | New Conventional | |
| Previous Owner | $326,000 | New Conventional | |
| Previous Owner | $341,050 | New Conventional |
Deed History
| Date | Type | Sale Price | Title Company |
|---|---|---|---|
| Warranty Deed | $577,000 | Flex Title | |
| Deed | $577,000 | -- | |
| Deed | $359,000 | Attorney |
Similar Homes in Minneapolis, MN
Source: NorthstarMLS
MLS Number: 6562926
APN: 14-028-24-12-0112
- 4700 14th Ave S
- 4705 14th Ave S
- 4621 13th Ave S
- 4836 Bloomington Ave
- 1108 E Minnehaha Pkwy
- 4553 17th Ave S
- 4643 18th Ave S
- 4653 Columbus Ave
- 5009 15th Ave S
- 5033 14th Ave S
- 4328 11th Ave S
- 4923 18th Ave S
- 4317 11th Ave S
- 4421 18th Ave S
- 5105 13th Ave S
- 4340 Elliot Ave
- 4617 Oakland Ave
- 5105 14th Ave S
- 4957 Columbus Ave
- 4616 Oakland Ave S
