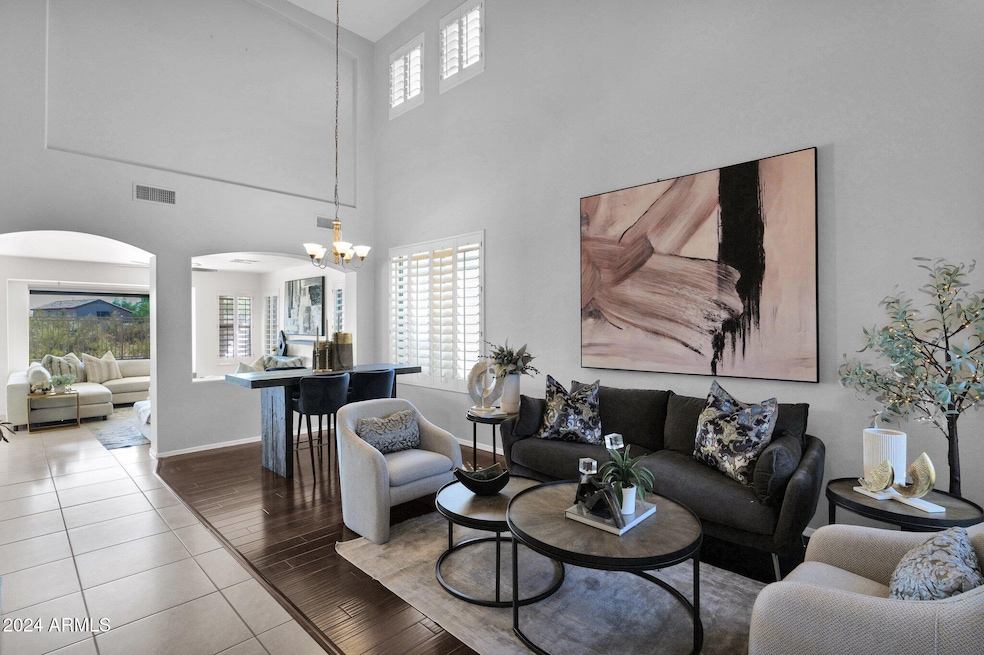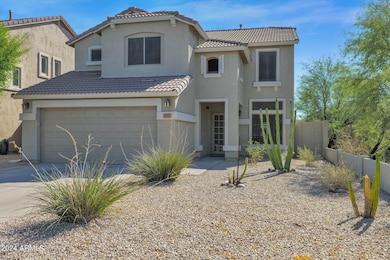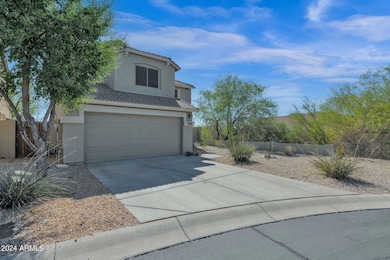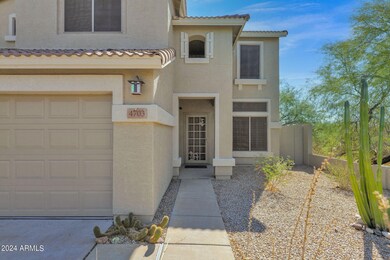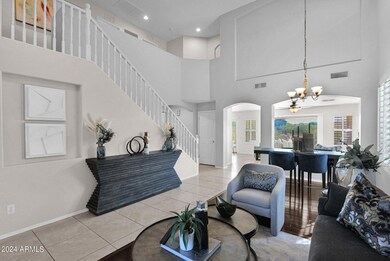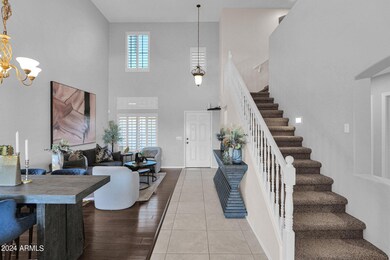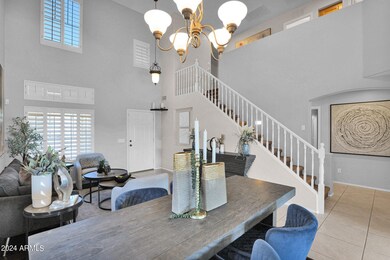
4703 E Preserve Way Cave Creek, AZ 85331
Desert View NeighborhoodHighlights
- Play Pool
- Solar Power System
- Mountain View
- Lone Mountain Elementary School Rated A-
- Gated Community
- Corner Lot
About This Home
As of January 2025**PAID OFF SOLAR SYSTEM**Discover this stunning home nestled on a cul-de-sac lot in a exclusive gated community. Spanning 2,230 sqft, the open layout welcomes you with a stylish kitchen featuring elegant wood cabinets and stainless steel appliances, perfect for culinary adventures. Natural light pours through shuttered windows, illuminating the spacious living area—ideal for cozy evenings or lively gatherings. Step outside to your personal oasis, complete with a sparkling pool and relaxing jacuzzi, perfect for entertaining or unwinding in privacy. Retreat to the luxurious owner's suite, boasting a spa-like ensuite with double sinks, a separate shower, a soaking tub, and an expansive walk-in closet. With four additional well-appointed bedrooms and two more bathrooms, this home blends elegance and functionality, offering a serene lifestyle in a secure community.
Home Details
Home Type
- Single Family
Est. Annual Taxes
- $2,047
Year Built
- Built in 2004
Lot Details
- 4,723 Sq Ft Lot
- Desert faces the front of the property
- Cul-De-Sac
- Wrought Iron Fence
- Block Wall Fence
- Corner Lot
- Misting System
- Front Yard Sprinklers
HOA Fees
- $63 Monthly HOA Fees
Parking
- 2 Car Direct Access Garage
- Garage Door Opener
Home Design
- Wood Frame Construction
- Tile Roof
- Stucco
Interior Spaces
- 2,230 Sq Ft Home
- 2-Story Property
- Ceiling height of 9 feet or more
- Ceiling Fan
- Double Pane Windows
- Solar Screens
- Mountain Views
- Security System Owned
Kitchen
- Eat-In Kitchen
- Gas Cooktop
- Built-In Microwave
- Kitchen Island
- Granite Countertops
Flooring
- Carpet
- Tile
Bedrooms and Bathrooms
- 5 Bedrooms
- Primary Bathroom is a Full Bathroom
- 3 Bathrooms
- Dual Vanity Sinks in Primary Bathroom
- Bathtub With Separate Shower Stall
Eco-Friendly Details
- Solar Power System
Pool
- Play Pool
- Heated Spa
Outdoor Features
- Balcony
- Covered patio or porch
Schools
- Lone Mountain Elementary School
- Sonoran Trails Middle School
- Cactus Shadows High School
Utilities
- Refrigerated Cooling System
- Heating System Uses Natural Gas
- High Speed Internet
- Cable TV Available
Listing and Financial Details
- Tax Lot 52
- Assessor Parcel Number 211-60-918
Community Details
Overview
- Association fees include ground maintenance
- Dove Valley Ranch Association, Phone Number (602) 957-9191
- Built by MARACAY HOMES
- A M Ranch Subdivision
Recreation
- Bike Trail
Security
- Gated Community
Map
Home Values in the Area
Average Home Value in this Area
Property History
| Date | Event | Price | Change | Sq Ft Price |
|---|---|---|---|---|
| 04/08/2025 04/08/25 | For Rent | $14,000 | 0.0% | -- |
| 01/06/2025 01/06/25 | Sold | $630,000 | -5.0% | $283 / Sq Ft |
| 11/17/2024 11/17/24 | Pending | -- | -- | -- |
| 11/07/2024 11/07/24 | Price Changed | $663,500 | -0.2% | $298 / Sq Ft |
| 10/17/2024 10/17/24 | For Sale | $665,000 | +53.2% | $298 / Sq Ft |
| 02/27/2020 02/27/20 | Sold | $434,000 | -1.1% | $195 / Sq Ft |
| 01/08/2020 01/08/20 | For Sale | $439,000 | +25.4% | $197 / Sq Ft |
| 03/10/2016 03/10/16 | Sold | $349,999 | 0.0% | $157 / Sq Ft |
| 01/28/2016 01/28/16 | Pending | -- | -- | -- |
| 01/26/2016 01/26/16 | For Sale | $349,999 | -- | $157 / Sq Ft |
Tax History
| Year | Tax Paid | Tax Assessment Tax Assessment Total Assessment is a certain percentage of the fair market value that is determined by local assessors to be the total taxable value of land and additions on the property. | Land | Improvement |
|---|---|---|---|---|
| 2025 | $2,047 | $35,524 | -- | -- |
| 2024 | $1,962 | $33,832 | -- | -- |
| 2023 | $1,962 | $45,350 | $9,070 | $36,280 |
| 2022 | $1,908 | $34,100 | $6,820 | $27,280 |
| 2021 | $2,033 | $32,320 | $6,460 | $25,860 |
| 2020 | $1,986 | $29,950 | $5,990 | $23,960 |
| 2019 | $1,916 | $29,080 | $5,810 | $23,270 |
| 2018 | $1,841 | $28,050 | $5,610 | $22,440 |
| 2017 | $1,773 | $27,060 | $5,410 | $21,650 |
| 2016 | $1,744 | $26,710 | $5,340 | $21,370 |
| 2015 | $1,577 | $25,180 | $5,030 | $20,150 |
Mortgage History
| Date | Status | Loan Amount | Loan Type |
|---|---|---|---|
| Previous Owner | $325,000 | New Conventional | |
| Previous Owner | $332,499 | New Conventional | |
| Previous Owner | $254,500 | New Conventional | |
| Previous Owner | $260,200 | FHA | |
| Previous Owner | $61,500 | Credit Line Revolving | |
| Previous Owner | $328,000 | New Conventional | |
| Previous Owner | $203,436 | Fannie Mae Freddie Mac | |
| Previous Owner | $60,000 | Credit Line Revolving | |
| Previous Owner | $31,950 | Stand Alone Second | |
| Previous Owner | $170,000 | New Conventional |
Deed History
| Date | Type | Sale Price | Title Company |
|---|---|---|---|
| Warranty Deed | $630,000 | Equitable Title Agency Llc | |
| Warranty Deed | $630,000 | Equitable Title Agency Llc | |
| Warranty Deed | $434,000 | Chicago Title Agency | |
| Warranty Deed | $349,999 | Security Title Agency Inc | |
| Trustee Deed | $253,500 | None Available | |
| Interfamily Deed Transfer | -- | Driggs Title Agency Inc | |
| Trustee Deed | $417,935 | Great American Title Agency | |
| Warranty Deed | $265,000 | Equity Title Agency Inc | |
| Warranty Deed | $410,000 | Fidelity National Title | |
| Interfamily Deed Transfer | -- | None Available | |
| Special Warranty Deed | $290,166 | First American Title Insuran | |
| Warranty Deed | -- | First American Title |
Similar Homes in Cave Creek, AZ
Source: Arizona Regional Multiple Listing Service (ARMLS)
MLS Number: 6772228
APN: 211-60-918
- 4625 E Thorn Tree Dr
- 530 E Woburn Ln
- 610 E Woburn Ln
- 510 E Woburn Ln
- 670 E Woburn Ln
- 4533 E Coyote Wash Dr
- 4529 E Coyote Wash Dr
- 4757 E Amber Sun Dr
- 4760 E Amber Sun Dr
- 4514 E Coyote Wash Dr
- 4657 E Matt Dillon Trail
- 4443 E Thorn Tree Dr
- 33810 N Smokehouse Trail
- 544 E Amber Sun Dr
- 603 E Amber Sun Dr
- 4439 E Coyote Wash Dr
- 4423 E High Point Dr
- 4415 E High Point Dr
- 34014 N 43rd St
- 4616 E Quien Sabe Way
