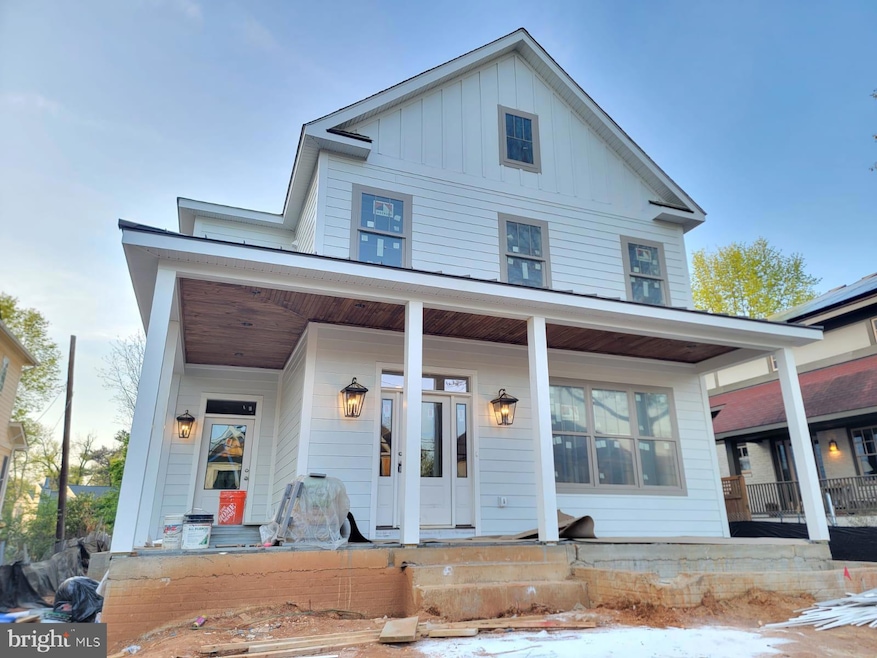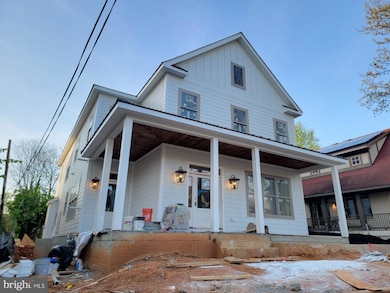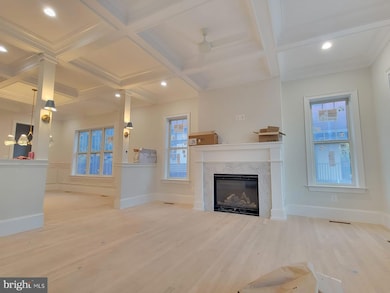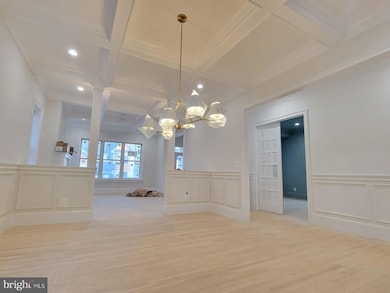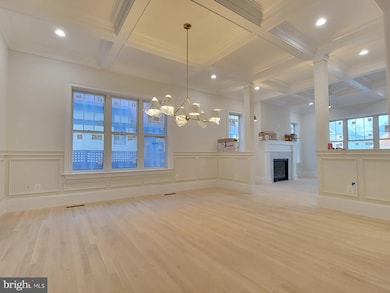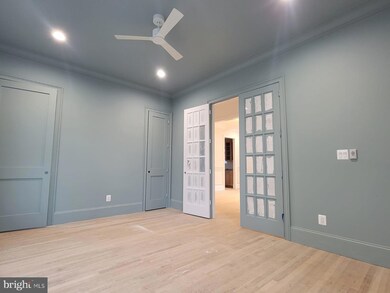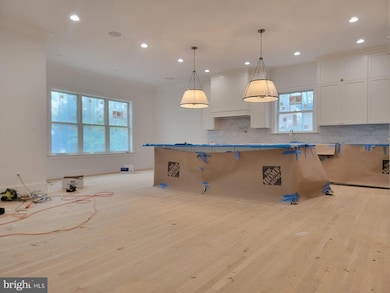
4705 25th St N Arlington, VA 22207
Old Dominion NeighborhoodEstimated payment $15,847/month
Highlights
- Guest House
- Second Kitchen
- Eat-In Gourmet Kitchen
- Discovery Elementary School Rated A
- New Construction
- Scenic Views
About This Home
Welcome to 4705 25th St. N, a brand-new construction that seamlessly blends sophisticated elegance w/modern luxury. This residence offers 7 BR, 6.5 BA, & over 6,400 sqft. of meticulously designed living space across 3 finished levels. With an ADU above the garage, complete w/its own kitchenette & full bath, this estate offers unparalleled flexibility. From the moment you approach, the inviting front porch welcomes you to relax & enjoy the tranquil atmosphere, setting the tone for the opulence within. Enter through the foyer, where high ceilings & windows flood the space w/natural light, highlighting the custom craftsmanship throughout. The flowing elegant floor plan is complemented by white oak hrwd floors, custom crown molding, & attention to detail that defines every inch of this exquisite home. The formal living room offers the perfect space for entertaining, featuring a marble-surround gas fireplace & coffered ceilings that add a sense of grandeur. Adjacent, the dining room, w/picture frame molding, coffered ceiling, & a stunning chandelier. The chef’s kitchen is a true masterpiece, boasting spacious island, marble countertops & backsplash, custom light oak cabinetry, polished nickel hardware, & top-of-the-line stainless steel appliances, including a 48-inch gas range & 48-inch built-in refrigerator. A butler’s pantry, complete w/a prep sink, custom shelving, & checker marble floor. Adjacent to the kitchen, the breakfast area opens to a spacious rear deck, perfect for dining. The family room, centered around a marble gas fireplace, is both inviting & grand, offering a cozy yet elegant atmosphere. The main level also features a private bedroom suite w/glass French doors, offering both luxury & seclusion. With an ensuite bath & a separate entrance from the front porch, this suite is perfect for guests or multigenerational living. A well-appointed powder room completes the level. Ascend the staircase to the upper level, where custom picture-frame molding guides you to the owner’s suite — a true retreat. With windows that fill the room w/light, a marble gas fireplace, & private access to a secluded deck, this space is both peaceful & stunning. The spa-like ensuite bath is nothing short of exceptional, featuring dual vanities, a freestanding soaking tub, & a custom-designed shower w/2 showerheads & a handheld. Walk-in closets provide ample storage, w/custom shelving & built-in cabinetry to keep everything organized in style. The upper level is completed by 3 additional spacious bedrooms, each w/ample closet space & access to beautifully finished bathrooms. 2 of the bedrooms share a Jack-&-Jill bath, while the 3rd enjoys its own ensuite. Every detail has been carefully curated to provide comfort & luxury in every corner of the home. The upper level is completed by a stylish laundry room, thoughtfully designed with a full-size washer and dryer, custom built-in cabinetry for ample storage, & a convenient countertop ideal for folding, sorting, & organizing everyday essentials. The fully finished lower level is an entertainer’s dream, offering a sprawling recreation room w/ample space for relaxation & fun. A full wet bar adds an extra touch of convenience, making it perfect for hosting family & friends. The lower level also features a private bedroom, full bath, & direct access to the rear yard, enhancing the home’s already impressive functionality. But the real jewel of this estate is the accessory dwelling unit (ADU) located above the garage (EV charger). Fully self-contained, this space includes a kitchenette, full bath, & dedicated electrical panel, HVAC system & hot water heater. Whether used for guests, an au pair, or as a private office, the ADU offers the utmost in convenience & flexibility. Mins from dining, shopping, & entertainment in Clarendon & Ballston, w/excellent public transportation options nearby, including East Falls Church & Ballston Metro stations. Quick access to I66 & GW Pkwy! Welcome home!
Open House Schedule
-
Sunday, May 04, 20251:00 to 4:00 pm5/4/2025 1:00:00 PM +00:005/4/2025 4:00:00 PM +00:00All Welcome!Add to Calendar
Home Details
Home Type
- Single Family
Est. Annual Taxes
- $9,937
Year Built
- Built in 2025 | New Construction
Lot Details
- 0.26 Acre Lot
- Wood Fence
- Back Yard Fenced
- Landscaped
- Premium Lot
- Property is in excellent condition
- Property is zoned R-6
Parking
- 2 Car Direct Access Garage
- Electric Vehicle Home Charger
- Front Facing Garage
- Garage Door Opener
- Driveway
Property Views
- Scenic Vista
- Woods
- Garden
Home Design
- Craftsman Architecture
- Brick Exterior Construction
- Architectural Shingle Roof
- Stone Siding
- HardiePlank Type
Interior Spaces
- Property has 3 Levels
- Open Floorplan
- Wet Bar
- Sound System
- Built-In Features
- Bar
- Chair Railings
- Crown Molding
- Tray Ceiling
- Vaulted Ceiling
- Ceiling Fan
- Recessed Lighting
- 2 Fireplaces
- Fireplace With Glass Doors
- Marble Fireplace
- Gas Fireplace
- Double Pane Windows
- Wood Frame Window
- French Doors
- Family Room Off Kitchen
- Formal Dining Room
- Efficiency Studio
- Attic
Kitchen
- Eat-In Gourmet Kitchen
- Kitchenette
- Second Kitchen
- Breakfast Area or Nook
- Kitchen in Efficiency Studio
- Butlers Pantry
- Gas Oven or Range
- Six Burner Stove
- Built-In Range
- Range Hood
- Built-In Microwave
- Dishwasher
- Stainless Steel Appliances
- Kitchen Island
- Upgraded Countertops
- Disposal
- Instant Hot Water
Flooring
- Wood
- Carpet
- Ceramic Tile
Bedrooms and Bathrooms
- En-Suite Bathroom
- Walk-In Closet
- Soaking Tub
- Bathtub with Shower
- Walk-in Shower
Laundry
- Laundry on lower level
- Dryer
- Washer
Finished Basement
- Walk-Up Access
- Connecting Stairway
- Interior and Exterior Basement Entry
- Sump Pump
- Basement Windows
Eco-Friendly Details
- Energy-Efficient Appliances
- Energy-Efficient Windows with Low Emissivity
- ENERGY STAR Qualified Equipment for Heating
Outdoor Features
- Deck
- Exterior Lighting
- Porch
Additional Homes
- Guest House
Schools
- Discovery Elementary School
- Williamsburg Middle School
- Yorktown High School
Utilities
- Forced Air Zoned Heating and Cooling System
- Heat Pump System
- Vented Exhaust Fan
- Programmable Thermostat
- 60 Gallon+ Natural Gas Water Heater
- Tankless Water Heater
Community Details
- No Home Owners Association
- Lyonhurst Subdivision
Listing and Financial Details
- Coming Soon on 4/30/25
- Tax Lot 7
- Assessor Parcel Number 03-063-028
Map
Home Values in the Area
Average Home Value in this Area
Tax History
| Year | Tax Paid | Tax Assessment Tax Assessment Total Assessment is a certain percentage of the fair market value that is determined by local assessors to be the total taxable value of land and additions on the property. | Land | Improvement |
|---|---|---|---|---|
| 2024 | $9,937 | $962,000 | $877,100 | $84,900 |
| 2023 | $9,901 | $961,300 | $857,100 | $104,200 |
| 2022 | $8,365 | $812,100 | $812,100 | $0 |
| 2021 | $8,821 | $856,400 | $739,300 | $117,100 |
| 2020 | $8,376 | $816,400 | $699,300 | $117,100 |
| 2019 | $8,034 | $783,000 | $674,800 | $108,200 |
| 2018 | $7,678 | $763,200 | $649,800 | $113,400 |
| 2017 | $7,361 | $731,700 | $614,800 | $116,900 |
| 2016 | $6,971 | $703,400 | $586,500 | $116,900 |
| 2015 | $6,766 | $679,300 | $561,000 | $118,300 |
| 2014 | $6,207 | $623,200 | $504,900 | $118,300 |
Property History
| Date | Event | Price | Change | Sq Ft Price |
|---|---|---|---|---|
| 10/01/2022 10/01/22 | Rented | $3,150 | +5.2% | -- |
| 09/15/2022 09/15/22 | For Rent | $2,995 | -- | -- |
Deed History
| Date | Type | Sale Price | Title Company |
|---|---|---|---|
| Deed | $900,000 | Millennium Title | |
| Deed | $345,000 | -- |
Mortgage History
| Date | Status | Loan Amount | Loan Type |
|---|---|---|---|
| Open | $6,960,353 | Credit Line Revolving | |
| Closed | $1,013,265 | Construction | |
| Previous Owner | $290,000 | New Conventional | |
| Previous Owner | $399,750 | Adjustable Rate Mortgage/ARM | |
| Previous Owner | $275,000 | No Value Available |
Similar Homes in Arlington, VA
Source: Bright MLS
MLS Number: VAAR2055224
APN: 03-063-028
- 4771 26th St N
- 4612 27th St N
- 2707 N Wakefield St
- 4828 27th Place N
- 4914 25th Rd N
- 2315 N Utah St
- 4913 26th St N
- 5021 25th St N
- 4401 Cherry Hill Rd Unit 27
- 4401 Cherry Hill Rd Unit 24
- 4401 Cherry Hill Rd Unit 67
- 4401 Cherry Hill Rd Unit 25
- 2142 N Dinwiddie St
- 4390 Lorcom Ln Unit 804
- 4390 Lorcom Ln Unit 702
- 3206 N Glebe Rd
- 4615 32nd St N
- 5206 26th St N
- 0 N Emerson St
- 2222 N Emerson St
