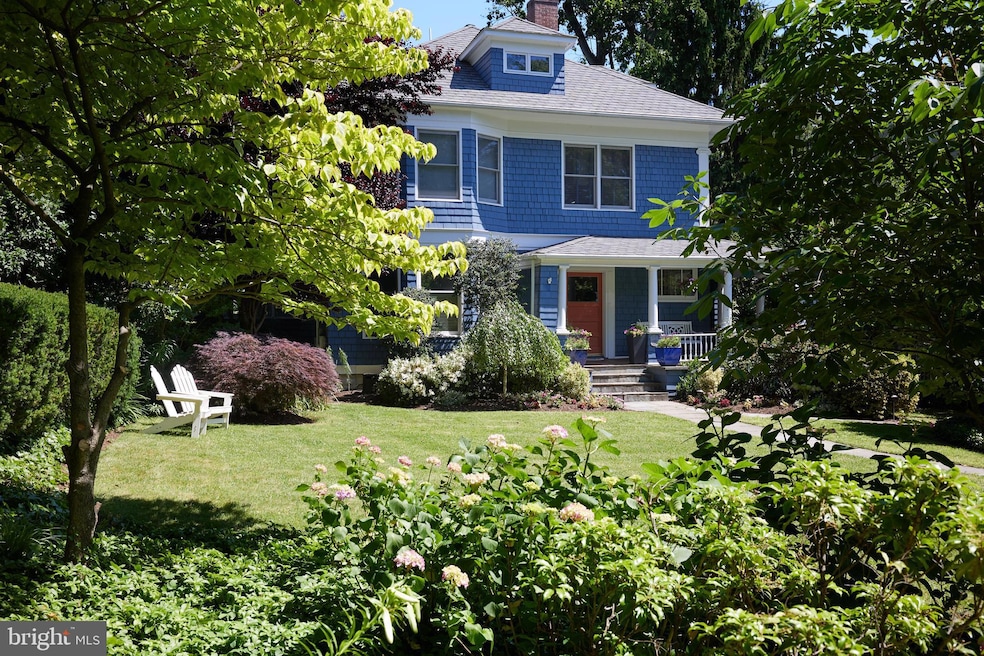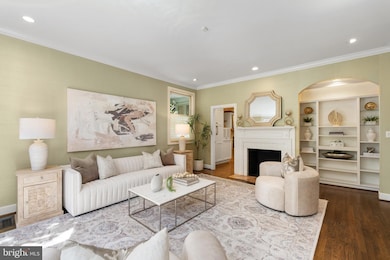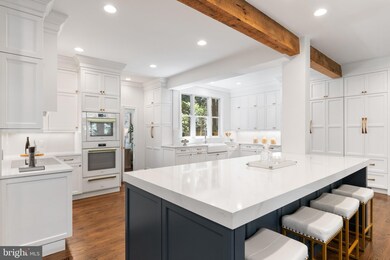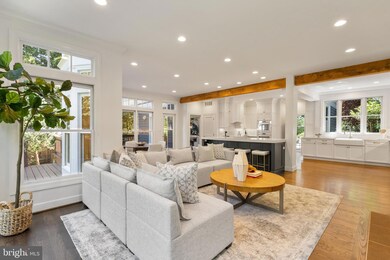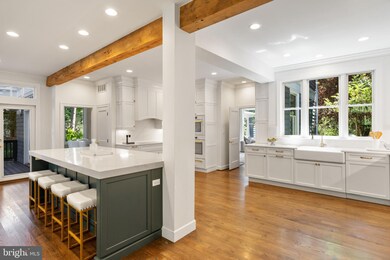
4709 Cumberland Ave Chevy Chase, MD 20815
Chevy Chase Terrace NeighborhoodHighlights
- Eat-In Gourmet Kitchen
- Deck
- Backs to Trees or Woods
- Somerset Elementary School Rated A
- Recreation Room
- Wood Flooring
About This Home
As of December 2024A modern Victorian beauty on a legendary street in one of Chevy Chase's most sought after neighborhoods. One of the original historic homes in the Town of Somerset, this distinctive residence has been lovingly renovated and expanded with extraordinary contemporary flair. There are high ceilings, walls of windows, four fireplaces, custom built-ins and a sensational kitchen and family room.
Prepare to be wowed as you enter this exquisite residence from its welcoming wrap around porch. The charming foyer with fireplace greets you and opens to both the elegant sun-drenched living room with its arched nook and the formal dining room with bucolic views. The custom gourmet kitchen is a showstopper! A chef's dream, it boasts abundant cabinets, a large island, quartz counters, a Miele appliance suite, and wine refrigerator. The kitchen flows seamlessly to the open family room with a gas fireplace and a breakfast room with floor to ceiling windows. The family room and dining room open onto the spacious deck and backyard creating the perfect blend of indoor and outdoor living. Imagine hosting small gatherings or large parties in this exceptional setting. The main level is complete with two coat closets and a powder room.
On the second level, there are four bedrooms (two en-suites) and three full baths. The luxurious primary bedroom suite boasts vaulted ceilings, a renovated farmhouse style bath, two walk-in closets and a private balcony with tree top views. The versatile upper level offers the perfect retreat with a fifth bedroom, office with built-ins, play nook, and full bath . The lower level features a rec room, laundry room, powder room, and plenty of additional storage space
The home's superb location is close to all the amenities the Town of Somerset has to offer - a community swimming pool, Dolphins swim team, tennis courts, a batting cage, and basketball hoops. The Fourth of July picnic and parade, parties and dinners at the pool, and trick or treating on Halloween are popular Town traditions. In close proximity are the shops and restaurants of Friendship Heights and Bethesda, Metro, Norwood Park, and the jogging and biking trails of the Capital Crescent Trail. This home is truly a treasure.
Home Details
Home Type
- Single Family
Est. Annual Taxes
- $27,451
Year Built
- Built in 1905
Lot Details
- 10,200 Sq Ft Lot
- Backs to Trees or Woods
- Back Yard Fenced
- Historic Home
- Property is in excellent condition
Home Design
- Victorian Architecture
- Slab Foundation
- Frame Construction
Interior Spaces
- Property has 4 Levels
- Built-In Features
- Crown Molding
- Ceiling Fan
- Skylights
- Recessed Lighting
- 4 Fireplaces
- Fireplace Mantel
- Brick Fireplace
- Gas Fireplace
- Replacement Windows
- Window Treatments
- French Doors
- Entrance Foyer
- Family Room Off Kitchen
- Living Room
- Formal Dining Room
- Den
- Recreation Room
- Bonus Room
- Storage Room
- Wood Flooring
Kitchen
- Eat-In Gourmet Kitchen
- Breakfast Room
- Built-In Double Oven
- Electric Oven or Range
- Dishwasher
- Kitchen Island
- Upgraded Countertops
- Disposal
Bedrooms and Bathrooms
- 5 Bedrooms
- En-Suite Primary Bedroom
- En-Suite Bathroom
- Walk-In Closet
Laundry
- Laundry Room
- Dryer
- Washer
Finished Basement
- Connecting Stairway
- Laundry in Basement
Parking
- 2 Parking Spaces
- Gravel Driveway
Outdoor Features
- Balcony
- Deck
- Shed
- Porch
Schools
- Somerset Elementary School
- Westland Middle School
- Bethesda-Chevy Chase High School
Utilities
- Forced Air Heating and Cooling System
- Natural Gas Water Heater
Listing and Financial Details
- Assessor Parcel Number 160700536228
Community Details
Overview
- No Home Owners Association
- Somerset Heights Subdivision
Recreation
- Community Pool
Map
Home Values in the Area
Average Home Value in this Area
Property History
| Date | Event | Price | Change | Sq Ft Price |
|---|---|---|---|---|
| 12/30/2024 12/30/24 | Sold | $2,900,000 | -6.5% | $630 / Sq Ft |
| 11/29/2024 11/29/24 | Pending | -- | -- | -- |
| 09/06/2024 09/06/24 | For Sale | $3,100,000 | +53.1% | $674 / Sq Ft |
| 06/25/2018 06/25/18 | Sold | $2,025,000 | -7.7% | $644 / Sq Ft |
| 05/11/2018 05/11/18 | Pending | -- | -- | -- |
| 04/26/2018 04/26/18 | For Sale | $2,195,000 | -- | $698 / Sq Ft |
Tax History
| Year | Tax Paid | Tax Assessment Tax Assessment Total Assessment is a certain percentage of the fair market value that is determined by local assessors to be the total taxable value of land and additions on the property. | Land | Improvement |
|---|---|---|---|---|
| 2024 | $27,451 | $2,180,500 | $1,017,800 | $1,162,700 |
| 2023 | $149 | $2,106,633 | $0 | $0 |
| 2022 | $160 | $2,032,767 | $0 | $0 |
| 2021 | $303 | $1,958,900 | $969,200 | $989,700 |
| 2020 | $23,016 | $1,958,900 | $969,200 | $989,700 |
| 2019 | $22,993 | $1,958,900 | $969,200 | $989,700 |
| 2018 | $24,691 | $2,096,200 | $923,100 | $1,173,100 |
| 2017 | $21,781 | $1,941,900 | $0 | $0 |
| 2016 | -- | $1,787,600 | $0 | $0 |
| 2015 | $16,586 | $1,633,300 | $0 | $0 |
| 2014 | $16,586 | $1,585,700 | $0 | $0 |
Mortgage History
| Date | Status | Loan Amount | Loan Type |
|---|---|---|---|
| Open | $2,175,000 | New Conventional | |
| Closed | $2,175,000 | New Conventional | |
| Previous Owner | $397,000 | New Conventional | |
| Previous Owner | $410,000 | Stand Alone Second | |
| Previous Owner | $250,000 | Credit Line Revolving | |
| Previous Owner | $417,000 | Stand Alone Second | |
| Previous Owner | $250,000 | Credit Line Revolving | |
| Previous Owner | $137,600 | Unknown | |
| Previous Owner | $135,600 | New Conventional |
Deed History
| Date | Type | Sale Price | Title Company |
|---|---|---|---|
| Deed | $2,900,000 | Kvs Title | |
| Deed | $2,900,000 | Kvs Title | |
| Deed | $2,025,000 | First American Title Ins Co | |
| Interfamily Deed Transfer | -- | Eastern Shore Title Co | |
| Interfamily Deed Transfer | -- | None Available | |
| Deed | $875,000 | -- |
Similar Homes in the area
Source: Bright MLS
MLS Number: MDMC2146520
APN: 07-00536228
- 4709 Dorset Ave
- 4714 Hunt Ave
- 4815 Cumberland Ave
- 4601 Hunt Ave
- 5608 Warwick Place
- 4717 Morgan Dr
- 4712 Falstone Ave
- 5528 Trent St
- 4812 Chevy Chase Blvd
- 4915 Cumberland Ave
- 4703 Chevy Chase Blvd
- 5600 Wisconsin Ave Unit 302
- 5610 Wisconsin Ave Unit PH-21A
- 5610 Wisconsin Ave Unit 1001
- 5610 Wisconsin Ave Unit 103
- 5610 Wisconsin Ave Unit 107
- 4902 Derussey Pkwy
- 4609 Davidson Dr
- 4601 N Park Ave
- 4601 N Park Ave
