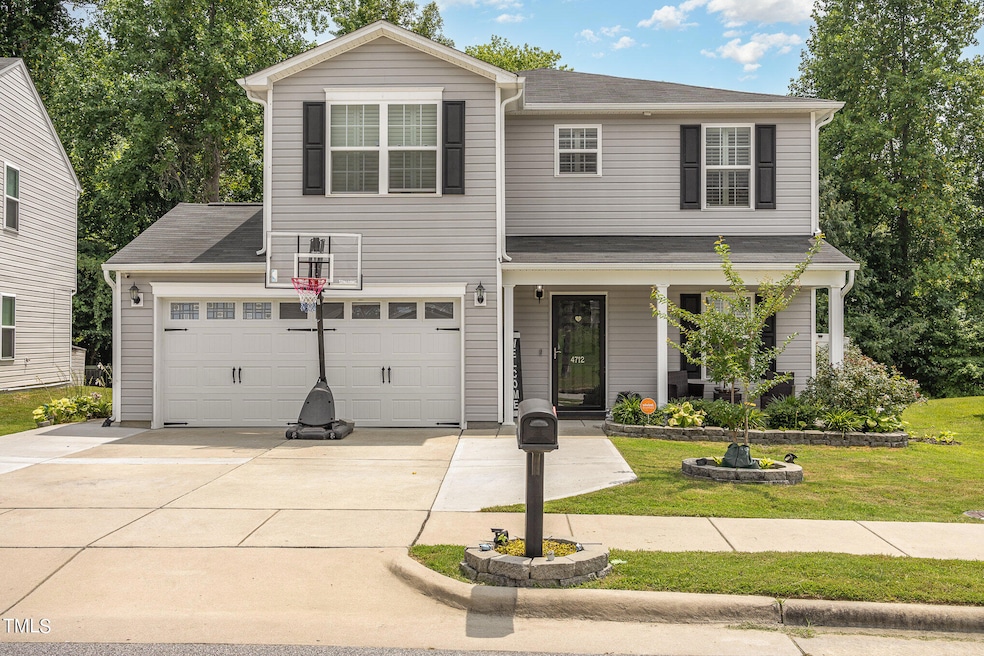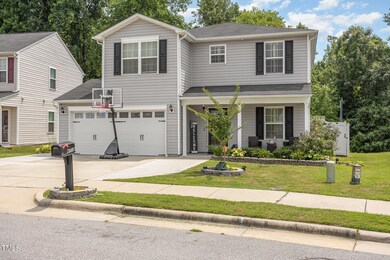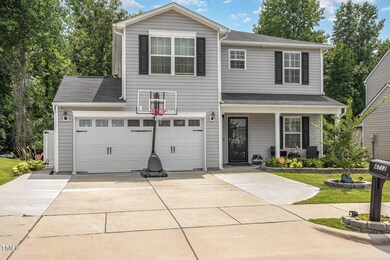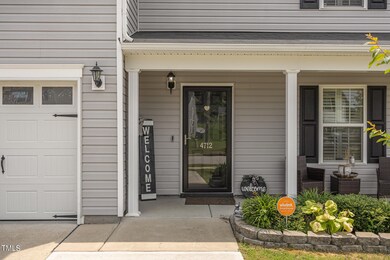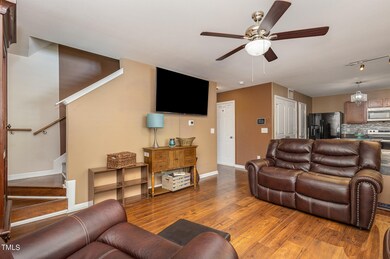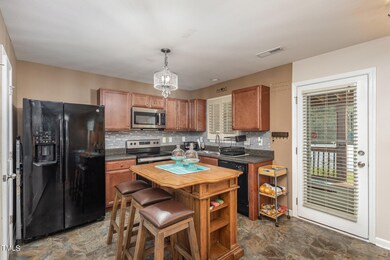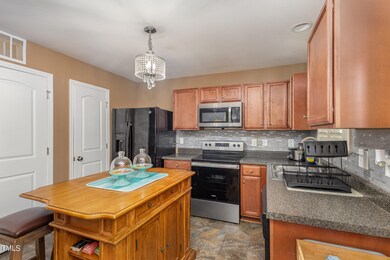
4712 Queen Pierrette St Raleigh, NC 27610
Camelot Village NeighborhoodHighlights
- Above Ground Pool
- Traditional Architecture
- Screened Porch
- Vaulted Ceiling
- Bonus Room
- 2 Car Attached Garage
About This Home
As of February 2025Welcome to this spacious 4-bedroom, 2.5-bath home that offers an ideal blend of comfort and style. Upon entering, you'll find a dedicated front office space, perfect for remote work or study. The eat-in kitchen is a chef's delight, featuring granite countertops and an island that seamlessly flows into the open living area, making it perfect for entertaining. Upstairs, the large Master suite provides a serene retreat, accompanied by three additional bedrooms and a full bath, offering ample space for family and guests. The garage is fully drywalled on all sides, and the oversized driveway ensures plenty of parking for all your vehicles. Step outside to enjoy the screened porch that overlooks a fenced backyard oasis, complete with a pool, patio, gazebo, and shed. A back gate opens to a horseshoe pit and an extra seating area, perfect for gatherings and relaxation.
Home Details
Home Type
- Single Family
Est. Annual Taxes
- $2,253
Year Built
- Built in 2016
Lot Details
- 6,534 Sq Ft Lot
- Gated Home
- Vinyl Fence
- Landscaped
- Level Lot
- Back Yard Fenced
HOA Fees
- $25 Monthly HOA Fees
Parking
- 2 Car Attached Garage
- Front Facing Garage
- 2 Open Parking Spaces
Home Design
- Traditional Architecture
- Slab Foundation
- Shingle Roof
- Vinyl Siding
Interior Spaces
- 1,708 Sq Ft Home
- 2-Story Property
- Vaulted Ceiling
- Ceiling Fan
- Entrance Foyer
- Living Room
- Bonus Room
- Screened Porch
- Pull Down Stairs to Attic
- Laundry Room
Kitchen
- Eat-In Kitchen
- Electric Range
- Microwave
- Dishwasher
- Kitchen Island
Flooring
- Laminate
- Luxury Vinyl Tile
- Vinyl
Bedrooms and Bathrooms
- 4 Bedrooms
- Walk-In Closet
- Soaking Tub
Outdoor Features
- Above Ground Pool
- Patio
Schools
- East Garner Elementary And Middle School
- South Garner High School
Utilities
- Central Air
- Heat Pump System
- High Speed Internet
Community Details
- Camelot Village Subdivision
Listing and Financial Details
- Assessor Parcel Number 1721.08-98-3254.000
Map
Home Values in the Area
Average Home Value in this Area
Property History
| Date | Event | Price | Change | Sq Ft Price |
|---|---|---|---|---|
| 02/03/2025 02/03/25 | Sold | $370,000 | -1.3% | $217 / Sq Ft |
| 09/22/2024 09/22/24 | Pending | -- | -- | -- |
| 08/22/2024 08/22/24 | Price Changed | $375,000 | -6.3% | $220 / Sq Ft |
| 07/19/2024 07/19/24 | For Sale | $400,000 | -- | $234 / Sq Ft |
Tax History
| Year | Tax Paid | Tax Assessment Tax Assessment Total Assessment is a certain percentage of the fair market value that is determined by local assessors to be the total taxable value of land and additions on the property. | Land | Improvement |
|---|---|---|---|---|
| 2024 | $2,768 | $316,404 | $75,000 | $241,404 |
| 2023 | $2,253 | $204,885 | $40,000 | $164,885 |
| 2022 | $2,094 | $204,885 | $40,000 | $164,885 |
| 2021 | $2,014 | $204,885 | $40,000 | $164,885 |
| 2020 | $1,977 | $204,885 | $40,000 | $164,885 |
| 2019 | $1,793 | $152,978 | $30,000 | $122,978 |
| 2018 | $1,691 | $152,978 | $30,000 | $122,978 |
| 2017 | $1,611 | $152,978 | $30,000 | $122,978 |
| 2016 | $306 | $30,000 | $30,000 | $0 |
| 2015 | $220 | $21,250 | $21,250 | $0 |
| 2014 | $209 | $21,250 | $21,250 | $0 |
Mortgage History
| Date | Status | Loan Amount | Loan Type |
|---|---|---|---|
| Previous Owner | $363,298 | FHA | |
| Previous Owner | $70,000 | Credit Line Revolving | |
| Previous Owner | $157,091 | FHA |
Deed History
| Date | Type | Sale Price | Title Company |
|---|---|---|---|
| Warranty Deed | $370,000 | None Listed On Document | |
| Warranty Deed | $370,000 | None Listed On Document | |
| Special Warranty Deed | $160,000 | None Available | |
| Special Warranty Deed | $716,000 | None Available | |
| Commissioners Deed | $1,200,000 | None Available |
Similar Homes in the area
Source: Doorify MLS
MLS Number: 10042254
APN: 1721.08-98-3254-000
- 5701 Princess Curry Way
- 4201 Pearl Rd
- 5801 Forest Point Rd
- 5841 Wynmore Rd
- 5828 Brambleton Ave
- 5505 Armada Dr
- 3929 Grandover Dr
- 4117 Pearl Rd
- 3800 Pearl Rd
- 3905 Grandover Dr
- 3716 Pearl Rd
- 3924 Volkswalk Place
- 5110 Chipstone Dr
- 3931 Volkswalk Place
- 4525 Imperial St
- 4521 Imperial St
- 4517 Imperial St
- 4011 Volkswalk Place
- 4000 Volkswalk Place
- 4817 Quarryman Rd
