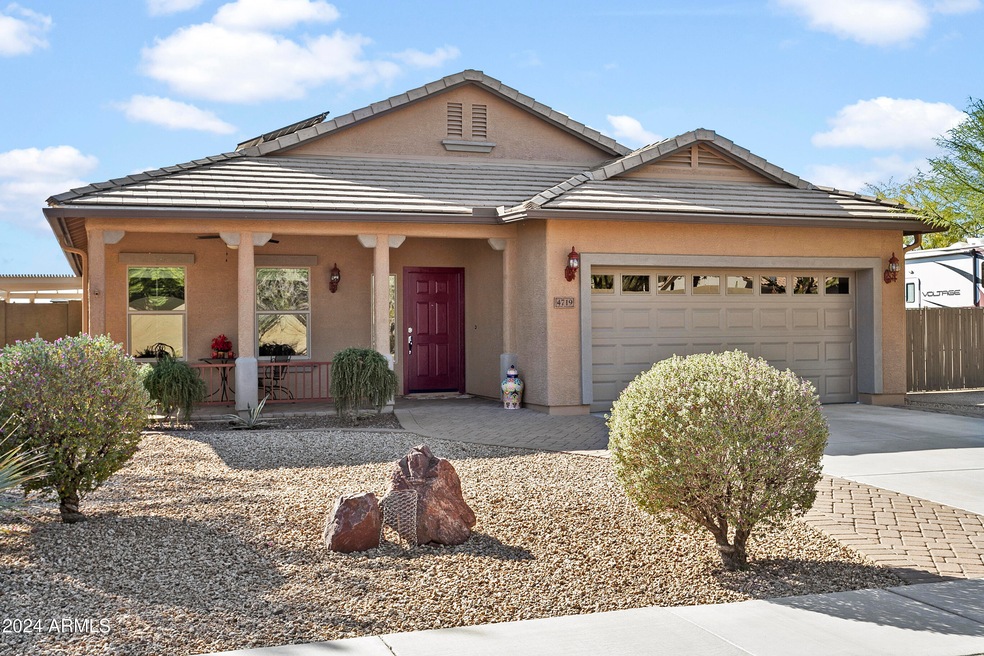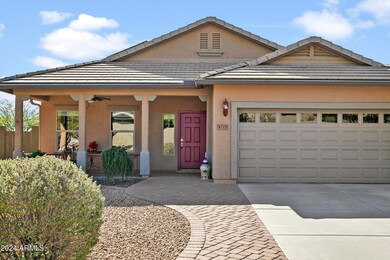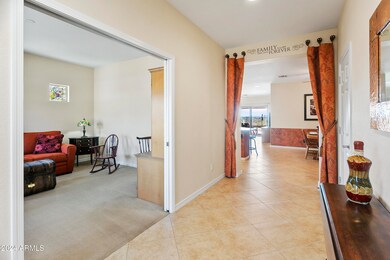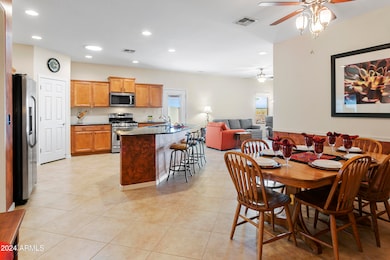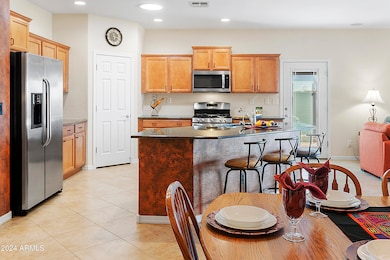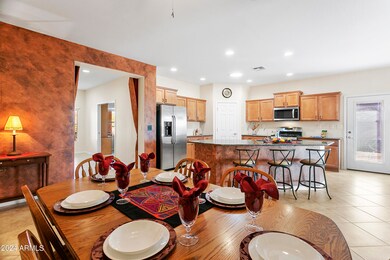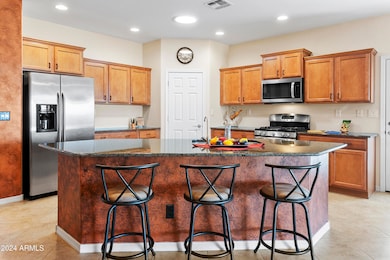
4719 W Silva Dr Unit 81B New River, AZ 85087
Highlights
- Fitness Center
- Heated Spa
- Solar Power System
- New River Elementary School Rated A-
- RV Hookup
- Mountain View
About This Home
As of January 2025Starry, starry nights await you at this special residence in a unique area of the Northwest Anthem master planned community. A small number of these homes have such stunning backdrops as this home. The neighborhood includes larger lots, beautiful views and resident wild burros who reside nearby. This lovely home built in 2011 has already seen plenty of improvements by this original owner. Do you enjoy the front porch? This one sides to open desert and unobstructed mountain views and is finished with pavers like the driveway. Upon entering our home, notice the first space which might be an office, den or playroom, next from the foyer you will enter the great room which captures incredible views from every window. See ''more'' A special feature of our great room includes an added door beside the kitchen to an exterior patio, solar tubes for extra lighting which also are available in the entry, kitchen, laundry, bathrooms and the owner's suite walk in closet bringing just the right light in. Then there is the party-perfect dining area with intimate family atmosphere, 3 quiet airy bedrooms will induce a restful sleep with their insulated walls and custom blackout lined curtains, the crown jewel is the owner's suite; stunning views, also, an updated bath in 2020, walk-in shower, a floor to ceiling cabinet, updated vanity and counter as well as a space saving pocket door to the private toilet room. Entertaining or relaxing, this picturesque setting has nothing equal with its wrap-around covered patios, plenty of travertine pavers, outdoor spa, easy maintenance desert landscape and rod iron fencing to take in the stunning views. The 2.5 car garage gives you extra options as well as the RV parking on the side yard, boats, toys, trailers, you can have them on site here! With Lake pleasant just 12 miles away, main Anthem around 7 miles away you can enjoy the feeling of a quiet country life with plenty of facilities nearby including shopping, schools, restaurants, hospitals, freeways as well as the main freeway to Northern AZ for cooler summer visits or snow in winter.
Other great features and updates:
Pre-paid solar lease - This owner confirmed their electric costs averaged about $135 per year since the solar installment.
Ceiling fans, solar tubes, built in speakers, tankless water heater, 2021 HVAC and furnace updated, 2023 water softener, 2024 new garage door motor, water softener, Reverse osmosis, too many extras to list!
As mentioned originally, our location is within the award-winning master planned community of Anthem. This resort style community features: a 64 acre park/ part playground and part small town; catch and release fishing lake/ 4 acres of fabulous fishing; Daisy Mountain Railroad/ where everyone can enjoy a ride in the park; tennis courts & Pickleball courts for a friendly match; full court indoor and outdoor basketball/ for team sports or a pickup game; kids skate park/ for the adventurous; walking paths/ to take in a little nature; acres of softball, volleyball and soccer fields/ for your enjoyment; picnic areas/ for those holidays; and a recently updated state of the art skateboard roller court. There is also a community center which offers: an Olympic pool with lap lanes and diving tank; water park with a 400,000-gallon splash bucket, 24-foot tower with two water slides, water playground and tot pool; three-story rock-climbing wall; and a state-of-the-art fitness center. So much fun to have!
Home Details
Home Type
- Single Family
Est. Annual Taxes
- $2,888
Year Built
- Built in 2011
Lot Details
- 0.34 Acre Lot
- Desert faces the front and back of the property
- Wrought Iron Fence
- Block Wall Fence
- Corner Lot
- Front and Back Yard Sprinklers
HOA Fees
- $97 Monthly HOA Fees
Parking
- 2.5 Car Direct Access Garage
- 2 Open Parking Spaces
- Side or Rear Entrance to Parking
- Garage Door Opener
- RV Hookup
Home Design
- Wood Frame Construction
- Tile Roof
- Stucco
Interior Spaces
- 1,916 Sq Ft Home
- 1-Story Property
- Ceiling height of 9 feet or more
- Ceiling Fan
- Double Pane Windows
- Low Emissivity Windows
- Solar Screens
- Mountain Views
Kitchen
- Built-In Microwave
- Kitchen Island
- Granite Countertops
Flooring
- Carpet
- Tile
Bedrooms and Bathrooms
- 3 Bedrooms
- Remodeled Bathroom
- 2 Bathrooms
- Dual Vanity Sinks in Primary Bathroom
- Solar Tube
Pool
- Heated Spa
- Above Ground Spa
Outdoor Features
- Covered patio or porch
- Gazebo
Schools
- New River Elementary School
- Boulder Creek High School
Utilities
- Cooling System Updated in 2021
- Refrigerated Cooling System
- Heating System Uses Natural Gas
- Water Filtration System
- Tankless Water Heater
- High Speed Internet
- Cable TV Available
Additional Features
- No Interior Steps
- Solar Power System
Listing and Financial Details
- Tax Lot 263
- Assessor Parcel Number 202-22-959
Community Details
Overview
- Association fees include ground maintenance
- Aam Association, Phone Number (602) 957-9191
- Anthem Community Cou Association, Phone Number (602) 957-9191
- Association Phone (623) 742-6050
- Built by Pulte
- Anthem Unit 81B Subdivision
- Community Lake
Amenities
- Clubhouse
- Recreation Room
Recreation
- Tennis Courts
- Pickleball Courts
- Community Playground
- Fitness Center
- Heated Community Pool
- Bike Trail
Map
Home Values in the Area
Average Home Value in this Area
Property History
| Date | Event | Price | Change | Sq Ft Price |
|---|---|---|---|---|
| 01/30/2025 01/30/25 | Sold | $640,000 | 0.0% | $334 / Sq Ft |
| 12/27/2024 12/27/24 | For Sale | $640,000 | -- | $334 / Sq Ft |
Tax History
| Year | Tax Paid | Tax Assessment Tax Assessment Total Assessment is a certain percentage of the fair market value that is determined by local assessors to be the total taxable value of land and additions on the property. | Land | Improvement |
|---|---|---|---|---|
| 2025 | $2,888 | $33,557 | -- | -- |
| 2024 | $2,840 | $31,959 | -- | -- |
| 2023 | $2,840 | $40,610 | $8,120 | $32,490 |
| 2022 | $2,734 | $31,750 | $6,350 | $25,400 |
| 2021 | $2,856 | $29,760 | $5,950 | $23,810 |
| 2020 | $2,803 | $28,370 | $5,670 | $22,700 |
| 2019 | $2,717 | $27,230 | $5,440 | $21,790 |
| 2018 | $2,623 | $25,920 | $5,180 | $20,740 |
| 2017 | $2,532 | $25,080 | $5,010 | $20,070 |
| 2016 | $2,390 | $25,350 | $5,070 | $20,280 |
| 2015 | $2,133 | $23,570 | $4,710 | $18,860 |
Mortgage History
| Date | Status | Loan Amount | Loan Type |
|---|---|---|---|
| Open | $512,000 | New Conventional |
Deed History
| Date | Type | Sale Price | Title Company |
|---|---|---|---|
| Warranty Deed | $640,000 | American Title Service Agency | |
| Cash Sale Deed | $236,794 | Sun Title Agency Co |
Similar Homes in New River, AZ
Source: Arizona Regional Multiple Listing Service (ARMLS)
MLS Number: 6789620
APN: 202-22-959
- 4722 W Lapenna Dr
- 4903 W Faull Dr
- 4905 W Magellan Dr
- 4911 W Faull Dr
- 43709 N 50th Dr
- 4813 W Yoosooni Dr
- 43603 N 44th Ln
- 44019 N 49th Dr
- 4330 W Aracely Dr Unit 2
- 43916 N 50th Ln
- 4433 W Phalen Dr
- 44020 N 50th Ln
- 4313 W Magellan Dr
- 44025 N 44th Ln
- 4624 W Heyerdahl Ct
- 44319 N 43rd Dr
- 4337 W Powell Dr
- 42410 N 46th Ln
- 42328 N 46th Ln
- 44327 N 43rd Dr
