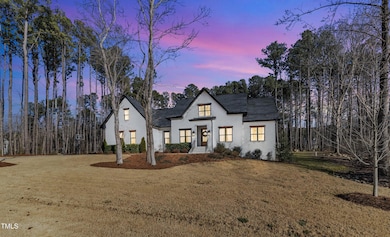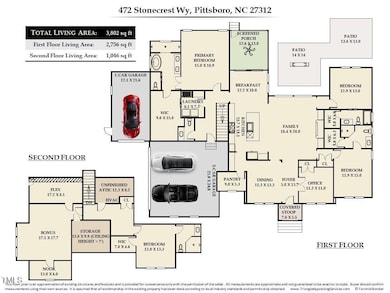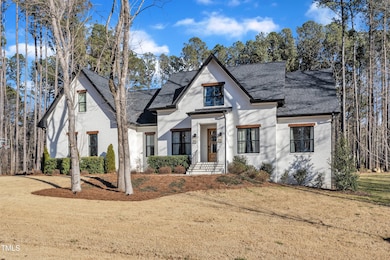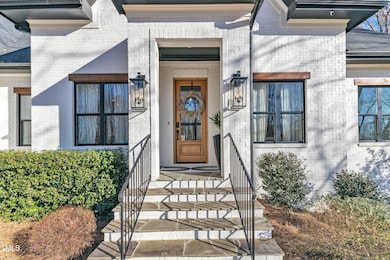
472 Stonecrest Way Pittsboro, NC 27312
Baldwin NeighborhoodEstimated payment $8,947/month
Highlights
- 0.94 Acre Lot
- Open Floorplan
- Wooded Lot
- Margaret B. Pollard Middle School Rated A-
- Fireplace in Bathroom
- Vaulted Ceiling
About This Home
Welcome to the perfect combination of contemporary architecture and impeccable craftsmanship. Nestled on nearly an acre in the peaceful enclave of the prestigious Stonecrest at Norwood community, this modern farmhouse lives like a ranch on the main level and creates an experience worthy of a magazine. A grand, gabled window and approximately 22' ceilings flood the family room with natural light, overlooking a private picturesque landscape and unique patio with private fire pit. With 3,800 sq ft of living space, this home features four bedrooms with ensuite baths, a stylish office with built-in shelves, a thoughtfully designed bonus room, a fitness room and an additional private workspace on the upper floor. True custom living and modern elegance is displayed in every detail - meticulously designed bathrooms, a striking fireplace in the family room, floating shelving in the Chef's kitchen, exquisite stairway, heated floors in the primary bathroom, a laundry room connecting to the primary closet and a pet washing station. The side-load garage is equipped with two EV chargers and provides a direct connection to the pantry. A proposed pool location has been established with the County and could be a great addition to the outdoor space. Community amenities and convenient access to Chapel Hill, Carrboro and Jordan Lake complete this remarkable property.
Home Details
Home Type
- Single Family
Est. Annual Taxes
- $5,852
Year Built
- Built in 2021
Lot Details
- 0.94 Acre Lot
- Wooded Lot
HOA Fees
- $115 Monthly HOA Fees
Parking
- 3 Car Attached Garage
- 3 Open Parking Spaces
Home Design
- Farmhouse Style Home
- Brick Veneer
- Block Foundation
- Shingle Roof
Interior Spaces
- 3,802 Sq Ft Home
- 1-Story Property
- Open Floorplan
- Built-In Features
- Smooth Ceilings
- Vaulted Ceiling
- Ceiling Fan
- Gas Log Fireplace
- Family Room with Fireplace
- Screened Porch
Kitchen
- Butlers Pantry
- Kitchen Island
- Quartz Countertops
Flooring
- Wood
- Carpet
- Ceramic Tile
Bedrooms and Bathrooms
- 4 Bedrooms
- Walk-In Closet
- Fireplace in Bathroom
- Double Vanity
Eco-Friendly Details
- Smart Irrigation
Outdoor Features
- Patio
- Fire Pit
Schools
- Chatham Grove Elementary School
- Margaret B Pollard Middle School
- Northwood High School
Utilities
- Forced Air Heating and Cooling System
- Heat Pump System
- Tankless Water Heater
- Septic Tank
Listing and Financial Details
- Assessor Parcel Number 975600913230
Community Details
Overview
- Association fees include ground maintenance
- Stonecrest At Norwood Community Association, Phone Number (910) 295-3791
- Built by Horizon Custom Builders
- Stonecrest At Norwood Subdivision
Amenities
- Picnic Area
Map
Home Values in the Area
Average Home Value in this Area
Tax History
| Year | Tax Paid | Tax Assessment Tax Assessment Total Assessment is a certain percentage of the fair market value that is determined by local assessors to be the total taxable value of land and additions on the property. | Land | Improvement |
|---|---|---|---|---|
| 2024 | $5,989 | $686,004 | $160,215 | $525,789 |
| 2023 | $5,989 | $686,004 | $160,215 | $525,789 |
| 2022 | $5,496 | $686,004 | $160,215 | $525,789 |
| 2021 | $1,115 | $679,085 | $144,193 | $534,892 |
| 2020 | $0 | $0 | $0 | $0 |
Property History
| Date | Event | Price | Change | Sq Ft Price |
|---|---|---|---|---|
| 04/05/2025 04/05/25 | For Sale | $1,495,000 | +91.5% | $393 / Sq Ft |
| 12/15/2023 12/15/23 | Off Market | $780,752 | -- | -- |
| 07/30/2021 07/30/21 | Sold | $780,752 | +1.9% | $224 / Sq Ft |
| 04/30/2021 04/30/21 | Pending | -- | -- | -- |
| 04/30/2021 04/30/21 | For Sale | $766,100 | -- | $220 / Sq Ft |
Deed History
| Date | Type | Sale Price | Title Company |
|---|---|---|---|
| Warranty Deed | $781,000 | None Available | |
| Special Warranty Deed | $148,500 | None Available |
Mortgage History
| Date | Status | Loan Amount | Loan Type |
|---|---|---|---|
| Open | $200,000 | Credit Line Revolving | |
| Closed | $76,300 | Construction | |
| Open | $548,250 | New Conventional |
Similar Homes in Pittsboro, NC
Source: Doorify MLS
MLS Number: 10087316
APN: 0093947
- 222 Kenwood Ln
- 175 Stonecrest Way
- 18 Green Ridge Ln
- 2281 Lamont Norwood Rd
- 1024 Tobacco Rd
- 109 Evander Way
- 131 Evander Way
- 0 Lamont Norwood Rd Unit 10041858
- 20 Lila Dr
- 142 Lila Dr
- 330 Middleton Place
- 473 Abercorn Cir
- 586 Poythress Rd
- 33 Henry Ct
- 183 Post Oak Rd
- 288 Whispering Wind Dr
- 34 Chestnut Way
- 153 Abercorn Cir
- 1269 Manns Chapel Rd
- 298 Bonterra Way






