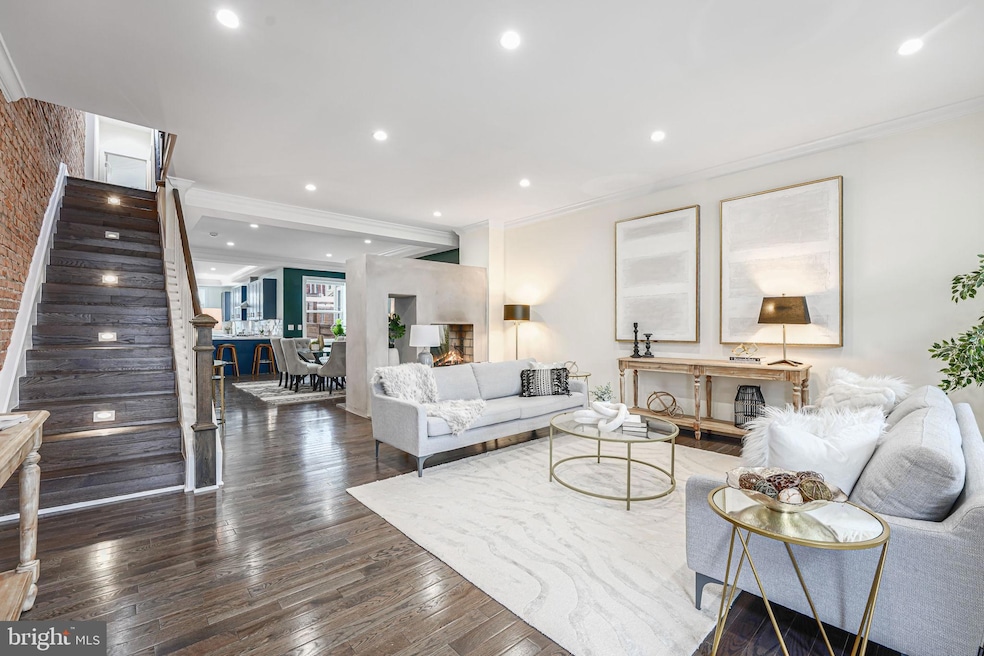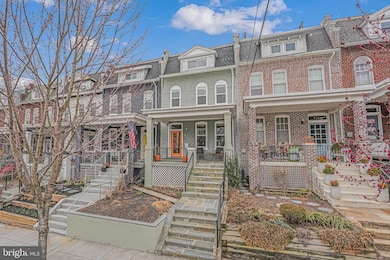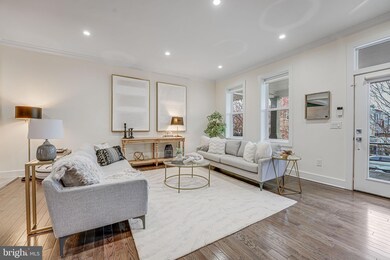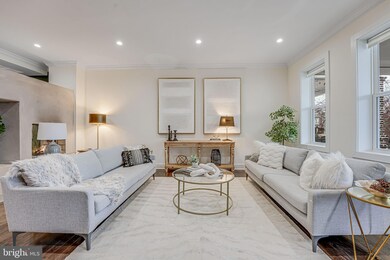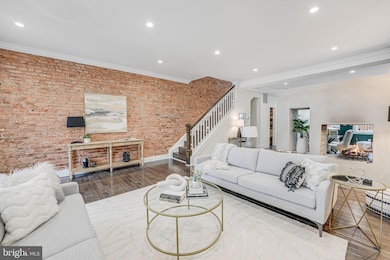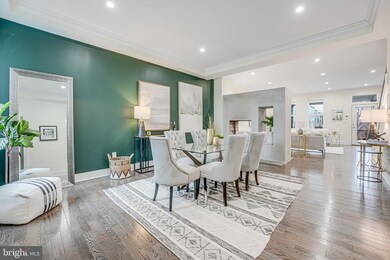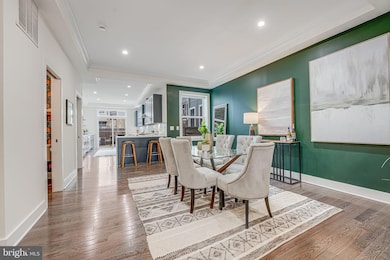
4722 15th St NW Washington, DC 20011
16th Street Heights NeighborhoodEstimated payment $8,218/month
Highlights
- Eat-In Gourmet Kitchen
- Open Floorplan
- Deck
- City View
- Colonial Architecture
- Cathedral Ceiling
About This Home
GORGEOUS oversized (deep AND wide) Federal in famed 16th Street Heights on quiet, tree-lined block. Inviting front porch, exposed brick, high ceilings, & old character blend with today's amenities for the most discerning buyer. Gutted in 2018 & further enhanced by sellers results in LIKE-NEW, 3,500SF+ (est) across 3+ levels with beautifully refreshed baths, vaulted ceiling primary suite with added mezzanine (office space!), custom California Closets & Shade Store blinds throughout, custom millwork, accent lighting & more! Quartz counter kitchen with plentiful cabinets, breakfast bar, SS appliances including wall ovens & pot filler, marble backsplash, & pantry (a rarity). Full basement offers 2 LEGIT BRs plus open rec room, bath, great storage & access to rear privacy-fenced yard with decking/gravel & beds with mature lavender PLUS parking space (or yard). Seconds to neighborhood attractions like Zeke's Coffee, Atxondo, Moreland's Tavern, and minutes to Rock Creek Park, Connecticut Ave Corridor, Downtown & points beyond via Rock Creek. Truly a special offering not to be missed.
Townhouse Details
Home Type
- Townhome
Est. Annual Taxes
- $8,210
Year Built
- Built in 1920 | Remodeled in 2018
Lot Details
- 1,900 Sq Ft Lot
- East Facing Home
- Partially Fenced Property
- Privacy Fence
- Wood Fence
- Extensive Hardscape
Home Design
- Colonial Architecture
- Brick Exterior Construction
Interior Spaces
- Property has 3.5 Levels
- Open Floorplan
- Wet Bar
- Sound System
- Built-In Features
- Brick Wall or Ceiling
- Cathedral Ceiling
- Ceiling Fan
- Skylights
- Recessed Lighting
- Double Sided Fireplace
- Wood Burning Fireplace
- Double Pane Windows
- Window Treatments
- Sliding Windows
- Window Screens
- Sliding Doors
- Six Panel Doors
- Family Room
- Living Room
- Formal Dining Room
- City Views
Kitchen
- Eat-In Gourmet Kitchen
- Breakfast Area or Nook
- Built-In Oven
- Electric Oven or Range
- Range Hood
- Microwave
- Extra Refrigerator or Freezer
- Dishwasher
- Stainless Steel Appliances
- Upgraded Countertops
- Disposal
Flooring
- Wood
- Carpet
- Tile or Brick
- Ceramic Tile
Bedrooms and Bathrooms
- En-Suite Primary Bedroom
- En-Suite Bathroom
- Walk-In Closet
- Walk-in Shower
Laundry
- Laundry on lower level
- Stacked Washer and Dryer
Improved Basement
- Heated Basement
- Walk-Out Basement
- Connecting Stairway
- Exterior Basement Entry
- Sump Pump
- Basement with some natural light
Home Security
Parking
- 1 Parking Space
- Private Parking
- Stone Driveway
- Secure Parking
Outdoor Features
- Deck
- Terrace
- Porch
Utilities
- Forced Air Zoned Heating and Cooling System
- Air Source Heat Pump
- Electric Water Heater
Listing and Financial Details
- Assessor Parcel Number 2707//0007
Community Details
Overview
- No Home Owners Association
- 16Th Street Heights Subdivision
Security
- Fire and Smoke Detector
Map
Home Values in the Area
Average Home Value in this Area
Tax History
| Year | Tax Paid | Tax Assessment Tax Assessment Total Assessment is a certain percentage of the fair market value that is determined by local assessors to be the total taxable value of land and additions on the property. | Land | Improvement |
|---|---|---|---|---|
| 2024 | $8,210 | $1,052,930 | $433,070 | $619,860 |
| 2023 | $7,806 | $1,002,370 | $406,370 | $596,000 |
| 2022 | $7,410 | $950,520 | $380,800 | $569,720 |
| 2021 | $7,227 | $926,590 | $375,160 | $551,430 |
| 2020 | $7,129 | $914,360 | $372,130 | $542,230 |
| 2019 | $4,314 | $630,230 | $365,330 | $264,900 |
| 2018 | $1,967 | $598,590 | $0 | $0 |
| 2017 | $1,792 | $548,490 | $0 | $0 |
| 2016 | $1,632 | $500,190 | $0 | $0 |
| 2015 | $1,484 | $473,210 | $0 | $0 |
| 2014 | $1,354 | $435,320 | $0 | $0 |
Property History
| Date | Event | Price | Change | Sq Ft Price |
|---|---|---|---|---|
| 03/22/2025 03/22/25 | Pending | -- | -- | -- |
| 03/21/2025 03/21/25 | For Sale | $1,349,900 | +44.4% | $377 / Sq Ft |
| 02/28/2019 02/28/19 | Sold | $935,000 | +1.1% | $292 / Sq Ft |
| 01/11/2019 01/11/19 | Pending | -- | -- | -- |
| 12/20/2018 12/20/18 | Price Changed | $924,900 | -2.6% | $289 / Sq Ft |
| 11/12/2018 11/12/18 | Price Changed | $949,900 | -3.8% | $297 / Sq Ft |
| 10/19/2018 10/19/18 | For Sale | $987,500 | +5.6% | $309 / Sq Ft |
| 10/18/2018 10/18/18 | Off Market | $935,000 | -- | -- |
| 10/18/2018 10/18/18 | For Sale | $987,500 | +60.6% | $309 / Sq Ft |
| 11/20/2017 11/20/17 | Sold | $615,000 | -5.4% | $330 / Sq Ft |
| 09/18/2017 09/18/17 | Pending | -- | -- | -- |
| 08/31/2017 08/31/17 | For Sale | $650,000 | -- | $348 / Sq Ft |
Deed History
| Date | Type | Sale Price | Title Company |
|---|---|---|---|
| Gift Deed | -- | None Listed On Document | |
| Special Warranty Deed | $935,000 | Kvs Title Llc |
Mortgage History
| Date | Status | Loan Amount | Loan Type |
|---|---|---|---|
| Previous Owner | $65,000 | Credit Line Revolving | |
| Previous Owner | $882,000 | New Conventional | |
| Previous Owner | $888,000 | New Conventional | |
| Previous Owner | $125,000 | Non Purchase Money Mortgage | |
| Previous Owner | $100,000 | Stand Alone Second | |
| Previous Owner | $570,000 | Credit Line Revolving |
Similar Homes in Washington, DC
Source: Bright MLS
MLS Number: DCDC2191474
APN: 2707-0007
- 1426 Crittenden St NW Unit 1
- 1527 Buchanan St NW
- 1413 Buchanan St NW
- 4519 15th St NW
- 4518 14th St NW
- 1326 Emerson St NW
- 1319 Decatur St NW
- 4420 15th St NW
- 4822 Blagden Ave NW
- 4413 15th St NW
- 1513 Webster St NW
- 1318 Buchanan St NW
- 4404 16th St NW
- 1316 Buchanan St NW
- 4729 13th St NW
- 4516 13th St NW
- 1317 Gallatin St NW
- 1307 Gallatin St NW
- 4214 14th St NW
- 1406 Ingraham St NW
