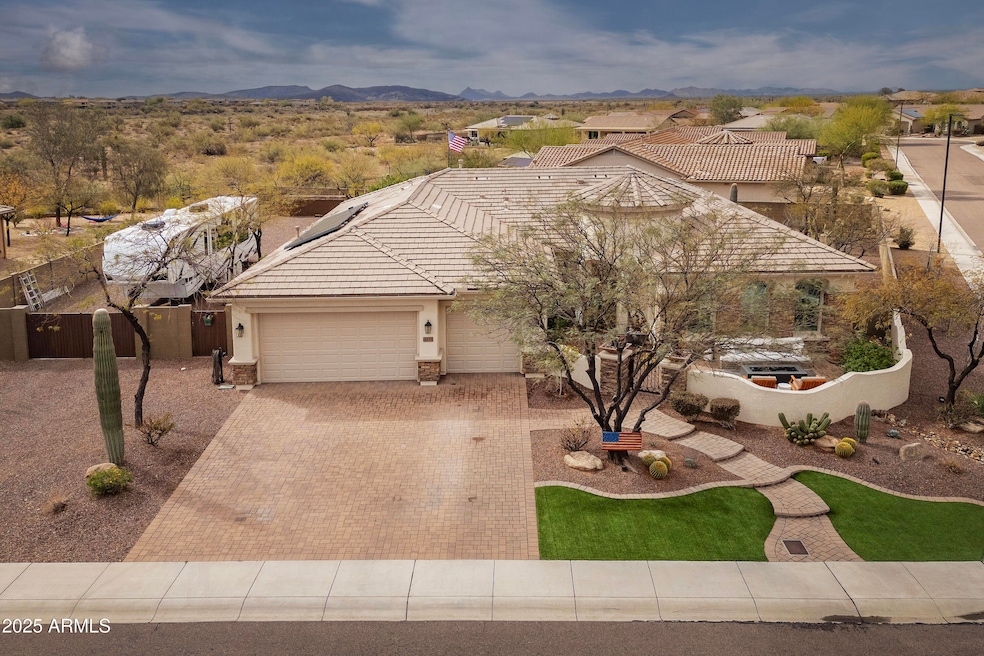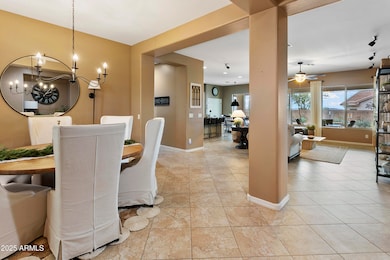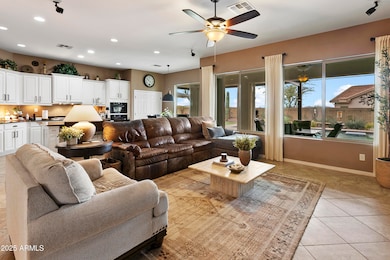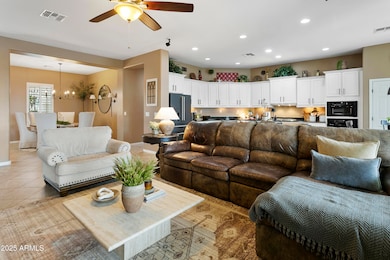
4723 W Silva Dr New River, AZ 85087
Estimated payment $5,086/month
Highlights
- Fitness Center
- Private Pool
- Mountain View
- New River Elementary School Rated A-
- RV Hookup
- Clubhouse
About This Home
Out beyond the common place on these estate size lots is a little hidden gem known as ''Arroyo Grande'' still part of the acclaimed master planned community of Anthem but with a feeling of private Arizona desert. Built in 2011 & located on 0.433 acres you will be charmed as soon as you arrive. A large paver driveway and walkway to the front courtyard will totally delight the senses, enclosed in style with its pretty pony wall, stone pillars, iron gate and perfect sitting area to take in the desert views. This spacious great room feels so open, allowing everyone to feel involved during entertaining. The dining room, although it has its own space, is open to the greet room and has a picture window to the pretty front courtyard. ''see more'' Fully paid solar system makes for so much utility savings! Upon entering the residence, immediately to the right, builder designed as a formal living room, but we have seen this space used for home offices, craft rooms, playrooms or just a cozy sitting room for quiet hours and relaxation. The combo kitchen, family room and breakfast nook are truly spacious and have a view of the beautiful resort style backyard, mountains, patio and pool area. The chef's kitchen is very Chic with its black and white accents, updated cabinetry hardware and color, wall oven, almost new Wolf gas cooktop and double door pantry, the family room boasts a recent stone fireplace addition, modern shelving all tied in with two white storage cabinets and pretty window panels. Of course there is a huge owners suite, also overlooking the pretty backyard and with no houses directly behind allows for plenty of sky, the owners bath has two vanities, walk in shower and tub with deck and of course a massive walk-in closet. The other bedroom and den are located on the other wing of the home and spacious, the second bathroom and powder room were designed perfectly to accommodate the west wing and family area, the laundry room is filled with cabinets, a sink and access to the three-car garage. Let's talk about backyard entertaining which is the mode of apparatus in Arizona, almost 550 sq. ft. pool and spa, natural gas BBQ grill and island, extended covered patio, poolside ramada, stamped concrete for style and a wall to camouflage the pool equipment and other items wished not to be seen, yes there is more: Huge side yard for your RV, boat, desert friendly fun vehicles and/or other toys, Plantation shutters, updated light fixtures, paid for solar, prewired speakers in garage, game room, back patio and surround in living room, Nuvo- H20 full house water filtering system. Tankless water heater, plus, as mentioned home is located in the master planned community of Anthem. This resort style community features: a 64-acre park/ part playground and part small town catch and release fishing lake/ 4 acres of fabulous fishing; Daisy Mountain Railroad/ where everyone can enjoy a ride in the park; tennis courts & Pickleball courts for a friendly match; full court indoor and outdoor basketball/ for team sports or a pickup game; walking paths/ to take in a little nature; acres of softball, volleyball and soccer fields/ for your enjoyment; picnic areas/ for those holidays; and a recently updated state of the art skateboard roller court. There is also a community center which offers: an Olympic pool with lap lanes and diving tank; a water park with a 400,000-gallon splash bucket, 24-foot tower with two water slides, water playground and tot pool; three-story rock-climbing wall; and a state-of-the-art fitness center. So much fun to have! Located just off I-17 for access up north or to the city/airport. There is plenty of shopping, entertainment and more in the area.
Home Details
Home Type
- Single Family
Est. Annual Taxes
- $4,025
Year Built
- Built in 2011
Lot Details
- 0.43 Acre Lot
- Desert faces the front and back of the property
- Block Wall Fence
- Artificial Turf
HOA Fees
- $100 Monthly HOA Fees
Parking
- 3 Car Garage
- RV Hookup
Home Design
- Wood Frame Construction
- Tile Roof
- Stone Exterior Construction
- Stucco
Interior Spaces
- 3,084 Sq Ft Home
- 1-Story Property
- Ceiling Fan
- Double Pane Windows
- Vinyl Clad Windows
- Family Room with Fireplace
- Mountain Views
Kitchen
- Eat-In Kitchen
- Gas Cooktop
- Built-In Microwave
- Kitchen Island
- Granite Countertops
Flooring
- Carpet
- Tile
Bedrooms and Bathrooms
- 3 Bedrooms
- Primary Bathroom is a Full Bathroom
- 2.5 Bathrooms
- Dual Vanity Sinks in Primary Bathroom
- Bathtub With Separate Shower Stall
Outdoor Features
- Private Pool
- Built-In Barbecue
Schools
- New River Elementary School
- Boulder Creek High School
Utilities
- Cooling Available
- Heating System Uses Natural Gas
- Tankless Water Heater
- High Speed Internet
- Cable TV Available
Listing and Financial Details
- Tax Lot 262
- Assessor Parcel Number 202-22-958
Community Details
Overview
- Association fees include ground maintenance
- Aam Association, Phone Number (602) 957-9191
- Anthem Community C Association, Phone Number (623) 742-6050
- Association Phone (623) 742-6050
- Built by Pulte
- Anthem Unit 81B Subdivision, Imagine Floorplan
Amenities
- Clubhouse
- Recreation Room
Recreation
- Tennis Courts
- Community Playground
- Fitness Center
- Heated Community Pool
- Bike Trail
Map
Home Values in the Area
Average Home Value in this Area
Tax History
| Year | Tax Paid | Tax Assessment Tax Assessment Total Assessment is a certain percentage of the fair market value that is determined by local assessors to be the total taxable value of land and additions on the property. | Land | Improvement |
|---|---|---|---|---|
| 2025 | $4,025 | $45,683 | -- | -- |
| 2024 | $3,952 | $43,508 | -- | -- |
| 2023 | $3,952 | $61,310 | $12,260 | $49,050 |
| 2022 | $3,798 | $42,510 | $8,500 | $34,010 |
| 2021 | $3,915 | $40,400 | $8,080 | $32,320 |
| 2020 | $3,837 | $38,920 | $7,780 | $31,140 |
| 2019 | $3,709 | $37,620 | $7,520 | $30,100 |
| 2018 | $3,573 | $35,920 | $7,180 | $28,740 |
| 2017 | $3,448 | $34,220 | $6,840 | $27,380 |
| 2016 | $3,253 | $34,200 | $6,840 | $27,360 |
| 2015 | $2,904 | $31,620 | $6,320 | $25,300 |
Property History
| Date | Event | Price | Change | Sq Ft Price |
|---|---|---|---|---|
| 03/31/2025 03/31/25 | Pending | -- | -- | -- |
| 03/16/2025 03/16/25 | For Sale | $835,000 | -- | $271 / Sq Ft |
Deed History
| Date | Type | Sale Price | Title Company |
|---|---|---|---|
| Corporate Deed | $344,104 | Sun Title Agency Co |
Mortgage History
| Date | Status | Loan Amount | Loan Type |
|---|---|---|---|
| Open | $312,789 | FHA |
Similar Homes in the area
Source: Arizona Regional Multiple Listing Service (ARMLS)
MLS Number: 6836415
APN: 202-22-958
- 4722 W Lapenna Dr
- 4903 W Faull Dr
- 4905 W Magellan Dr
- 4911 W Faull Dr
- 43709 N 50th Dr
- 4813 W Yoosooni Dr
- 43603 N 44th Ln
- 44019 N 49th Dr
- 4330 W Aracely Dr Unit 2
- 43916 N 50th Ln
- 4433 W Phalen Dr
- 44020 N 50th Ln
- 4313 W Magellan Dr
- 44025 N 44th Ln
- 4624 W Heyerdahl Ct
- 44319 N 43rd Dr
- 4337 W Powell Dr
- 42410 N 46th Ln
- 42328 N 46th Ln
- 44327 N 43rd Dr






