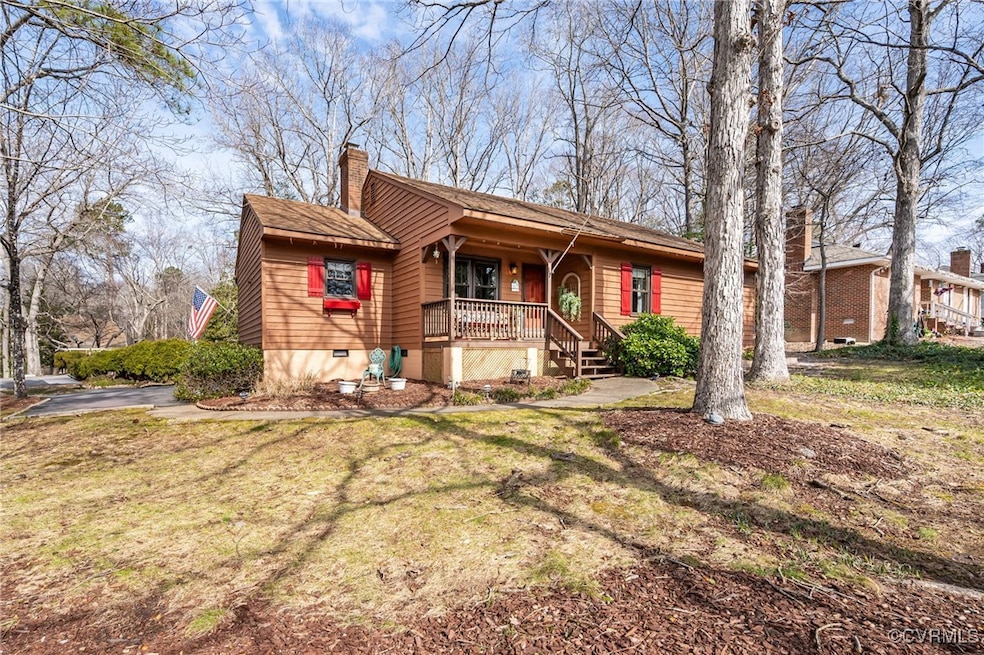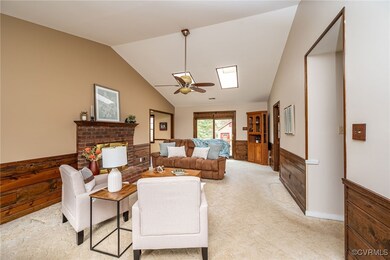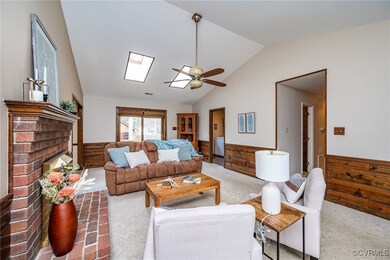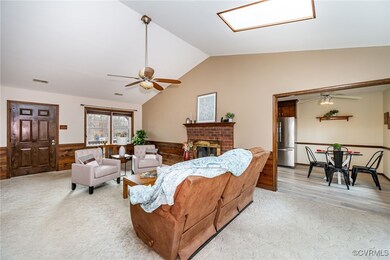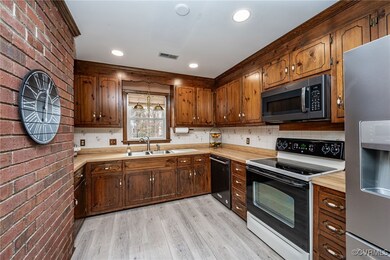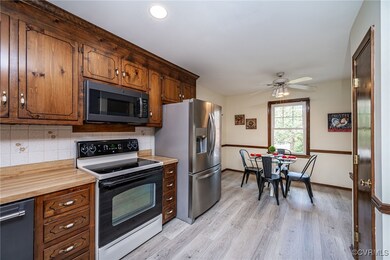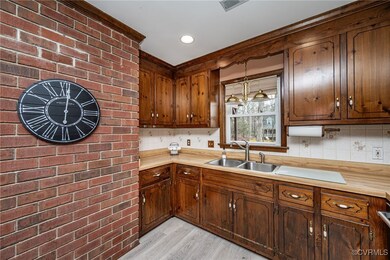
4724 Brookridge Rd Chesterfield, VA 23832
Rockwood NeighborhoodHighlights
- Deck
- Skylights
- Oversized Parking
- Corner Lot
- Front Porch
- Eat-In Kitchen
About This Home
As of March 2025Absolutely charming home located on a beautifully landscaped, spacious, corner lot in Chesterfield. The owners have taken wonderful care of the property, inside and out. The large eat-in kitchen features new luxury vinyl plank flooring, updated lighting, pantry and stainless-steel appliances. Plenty of space for the aspiring chef, as there is no shortage of cabinet or countertop space. The great room is spacious and offers a beautiful fireplace, vaulted ceilings, and skylights. The great room overlooks the gorgeous backyard, which features an expansive deck and charming detached shed. The shed offers a small workshop, complete with electricity. The property offers unparalleled curb appeal, as the owners truly have graced the property with their green thumbs. Enjoy sipping a cup of coffee on the back deck or the front porch while enjoying so many varieties of annuals, perennials, flowering bushes and trees. It's truly park-like. For your convenience, a generator has been wired to the entirety of the home, never worry about a storm knocking out electricity, you are covered. The home also features a primary bedroom with ensuite and walk in closet. Bedrooms two and three are sizeable and are located across the hall from the second full bathroom. The laundry room offers a full size washer and dryer as well as cabinets for additional storage. Tucked away in a quiet neighborhood yet conveniently located only minutes from shopping and restaurants. Priced to sell, this home will not last long.
Home Details
Home Type
- Single Family
Est. Annual Taxes
- $2,469
Year Built
- Built in 1984
Lot Details
- 0.32 Acre Lot
- Partially Fenced Property
- Privacy Fence
- Landscaped
- Corner Lot
- Level Lot
- Zoning described as R9
Home Design
- Frame Construction
- Cedar
Interior Spaces
- 1,364 Sq Ft Home
- 1-Story Property
- Wired For Data
- Ceiling Fan
- Skylights
- Recessed Lighting
- Fireplace Features Masonry
- Gas Fireplace
- Window Treatments
- Sliding Doors
Kitchen
- Eat-In Kitchen
- Induction Cooktop
- Microwave
- Dishwasher
- Laminate Countertops
- Disposal
Flooring
- Partially Carpeted
- Linoleum
- Vinyl
Bedrooms and Bathrooms
- 3 Bedrooms
- Walk-In Closet
- 2 Full Bathrooms
Laundry
- Dryer
- Washer
Home Security
- Storm Doors
- Fire and Smoke Detector
Parking
- Oversized Parking
- Driveway
- Paved Parking
Accessible Home Design
- Accessibility Features
- Stair Lift
Outdoor Features
- Deck
- Exterior Lighting
- Shed
- Front Porch
Schools
- Crenshaw Elementary School
- Bailey Bridge Middle School
- Manchester High School
Utilities
- Cooling Available
- Heat Pump System
- Generator Hookup
- Water Heater
- High Speed Internet
- Cable TV Available
Community Details
- Great Oaks Subdivision
Listing and Financial Details
- Tax Lot 28
- Assessor Parcel Number 745-67-96-59-000-000
Map
Home Values in the Area
Average Home Value in this Area
Property History
| Date | Event | Price | Change | Sq Ft Price |
|---|---|---|---|---|
| 03/13/2025 03/13/25 | Sold | $327,000 | +9.0% | $240 / Sq Ft |
| 02/20/2025 02/20/25 | Pending | -- | -- | -- |
| 02/18/2025 02/18/25 | For Sale | $300,000 | -- | $220 / Sq Ft |
Tax History
| Year | Tax Paid | Tax Assessment Tax Assessment Total Assessment is a certain percentage of the fair market value that is determined by local assessors to be the total taxable value of land and additions on the property. | Land | Improvement |
|---|---|---|---|---|
| 2024 | $1,012 | $274,300 | $52,000 | $222,300 |
| 2023 | $972 | $260,200 | $49,000 | $211,200 |
| 2022 | $898 | $237,200 | $47,000 | $190,200 |
| 2021 | $1,324 | $210,400 | $45,000 | $165,400 |
| 2020 | $1,220 | $193,500 | $45,000 | $148,500 |
| 2019 | $1,769 | $186,200 | $42,000 | $144,200 |
| 2018 | $1,070 | $174,600 | $42,000 | $132,600 |
| 2017 | $1,038 | $162,300 | $42,000 | $120,300 |
| 2016 | $955 | $153,100 | $42,000 | $111,100 |
| 2015 | $892 | $142,900 | $42,000 | $100,900 |
| 2014 | $875 | $140,200 | $42,000 | $98,200 |
Mortgage History
| Date | Status | Loan Amount | Loan Type |
|---|---|---|---|
| Open | $177,000 | New Conventional | |
| Closed | $177,000 | New Conventional | |
| Previous Owner | $50,000 | Stand Alone Refi Refinance Of Original Loan |
Deed History
| Date | Type | Sale Price | Title Company |
|---|---|---|---|
| Bargain Sale Deed | $327,000 | Old Republic National Title In | |
| Bargain Sale Deed | $327,000 | Old Republic National Title In | |
| Warranty Deed | $184,000 | -- |
Similar Homes in Chesterfield, VA
Source: Central Virginia Regional MLS
MLS Number: 2502933
APN: 745-67-96-59-000-000
- 4519 Bexwood Dr
- 10900 Blossomwood Rd
- 5040 Oakforest Dr
- 4420 Stigall Dr
- 5006 Alberta Mews
- 4430 Stigall Dr
- 10415 Tamworth Rd
- 11407 Brandenburg Dr
- 10303 W Alberta Ct
- 11013 Poachers Run
- 5313 Sandy Ridge Ct
- 10917 Genito Square Dr
- 10661 Braden Parke Dr Unit IC
- 4003 Frederick Farms Ct
- 4912 Bailey Woods Ln
- 5031 Blackbird Dr
- 11000 Hull Street Rd
- 9970 Palmerston Rd
- 3400 Oak Meadow Ln
- 5236 Misty Spring Dr
