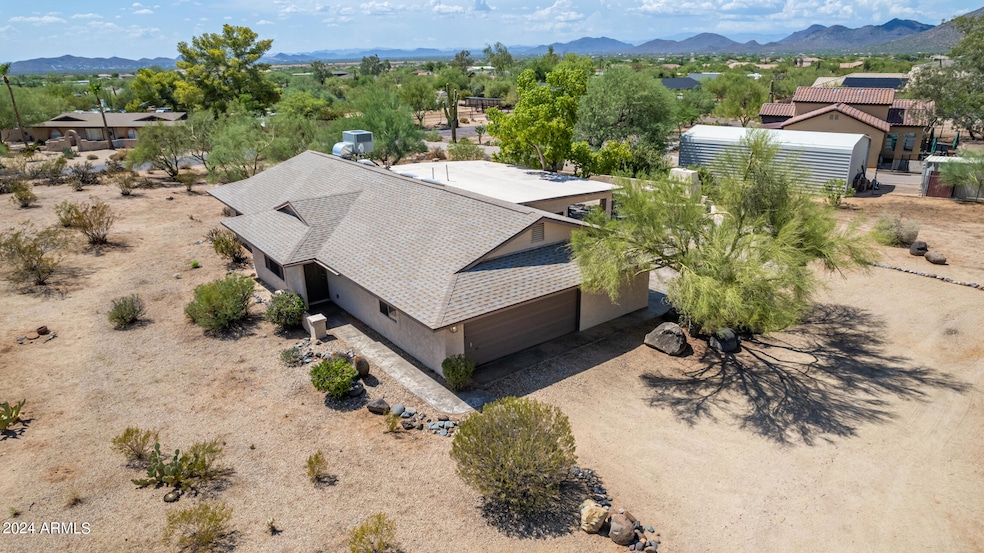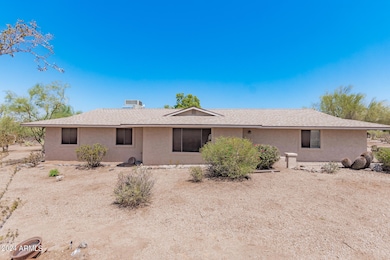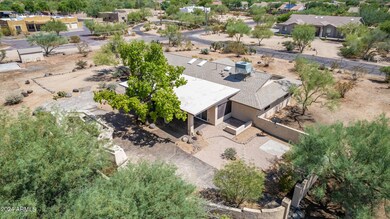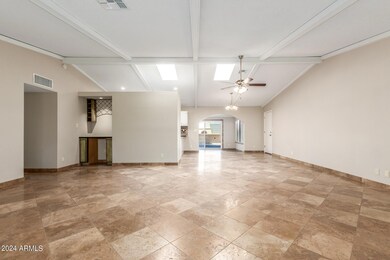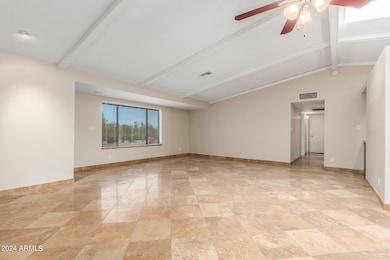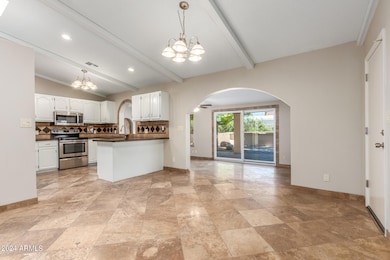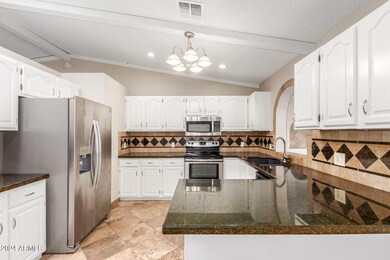
4730 E Desert Forest Trail Cave Creek, AZ 85331
Desert View NeighborhoodHighlights
- Horses Allowed On Property
- 1.1 Acre Lot
- Corner Lot
- Lone Mountain Elementary School Rated A-
- Vaulted Ceiling
- Granite Countertops
About This Home
As of March 2025Welcome to this delightful 3-bedroom, 2-bath home set on just over an acre, offering both privacy and tranquility. The interior features travertine floors and a great room with vaulted ceilings, creating a spacious feel. The kitchen boasts granite countertops and stainless-steel appliances, with ceiling fans throughout for added comfort. Perfect for those who love outdoor living, this property includes a covered patio and an entertainer's backyard with a fireplace, built-in BBQ area with a pizza oven, space for a refrigerator, bar seating, and ample room to add a pool. The 2-car garage offers floor-to-ceiling storage cabinets for plenty of storage space. Conveniently located close to all the amenities of the city.
Last Agent to Sell the Property
Desert Dream Realty Brokerage Phone: 480-324-6050 License #BR563640000
Co-Listed By
Desert Dream Realty Brokerage Phone: 480-324-6050 License #BR516334000
Last Buyer's Agent
Darin Gordon
Redfin Corporation License #SA672446000

Home Details
Home Type
- Single Family
Est. Annual Taxes
- $1,458
Year Built
- Built in 1981
Lot Details
- 1.1 Acre Lot
- Desert faces the front and back of the property
- Block Wall Fence
- Corner Lot
- Private Yard
Parking
- 2 Car Garage
Home Design
- Wood Frame Construction
- Composition Roof
- Stucco
Interior Spaces
- 2,056 Sq Ft Home
- 1-Story Property
- Vaulted Ceiling
- Ceiling Fan
- Skylights
- Washer and Dryer Hookup
Kitchen
- Built-In Microwave
- Kitchen Island
- Granite Countertops
Flooring
- Carpet
- Tile
Bedrooms and Bathrooms
- 3 Bedrooms
- 2 Bathrooms
Schools
- Horseshoe Trails Elementary School
- Sonoran Trails Middle School
- Cactus Shadows High School
Utilities
- Cooling Available
- Heating Available
- Septic Tank
- High Speed Internet
Additional Features
- Outdoor Storage
- Horses Allowed On Property
Community Details
- No Home Owners Association
- Association fees include no fees
- Desert Forest South Subdivision
Listing and Financial Details
- Tax Lot 11
- Assessor Parcel Number 211-34-012
Map
Home Values in the Area
Average Home Value in this Area
Property History
| Date | Event | Price | Change | Sq Ft Price |
|---|---|---|---|---|
| 03/24/2025 03/24/25 | Sold | $710,000 | -4.0% | $345 / Sq Ft |
| 02/28/2025 02/28/25 | Pending | -- | -- | -- |
| 02/13/2025 02/13/25 | Price Changed | $739,900 | -2.6% | $360 / Sq Ft |
| 01/16/2025 01/16/25 | Price Changed | $759,900 | -2.6% | $370 / Sq Ft |
| 12/19/2024 12/19/24 | Price Changed | $779,900 | -2.5% | $379 / Sq Ft |
| 11/22/2024 11/22/24 | Price Changed | $799,900 | -2.4% | $389 / Sq Ft |
| 10/23/2024 10/23/24 | Price Changed | $819,900 | -2.4% | $399 / Sq Ft |
| 09/23/2024 09/23/24 | Price Changed | $839,900 | -2.9% | $409 / Sq Ft |
| 08/28/2024 08/28/24 | For Sale | $864,900 | -- | $421 / Sq Ft |
Tax History
| Year | Tax Paid | Tax Assessment Tax Assessment Total Assessment is a certain percentage of the fair market value that is determined by local assessors to be the total taxable value of land and additions on the property. | Land | Improvement |
|---|---|---|---|---|
| 2025 | $1,384 | $33,300 | -- | -- |
| 2024 | $1,458 | $31,715 | -- | -- |
| 2023 | $1,458 | $48,480 | $9,690 | $38,790 |
| 2022 | $1,429 | $36,650 | $7,330 | $29,320 |
| 2021 | $1,559 | $33,450 | $6,690 | $26,760 |
| 2020 | $1,533 | $33,050 | $6,610 | $26,440 |
| 2019 | $1,489 | $32,900 | $6,580 | $26,320 |
| 2018 | $1,439 | $26,910 | $5,380 | $21,530 |
| 2017 | $1,393 | $26,260 | $5,250 | $21,010 |
| 2016 | $1,561 | $25,670 | $5,130 | $20,540 |
| 2015 | $1,306 | $23,580 | $4,710 | $18,870 |
Mortgage History
| Date | Status | Loan Amount | Loan Type |
|---|---|---|---|
| Open | $532,500 | New Conventional | |
| Previous Owner | $405,447 | Unknown | |
| Previous Owner | $20,000 | Credit Line Revolving | |
| Previous Owner | $305,000 | New Conventional | |
| Previous Owner | $217,500 | Unknown | |
| Previous Owner | $157,500 | Seller Take Back | |
| Closed | $8,750 | No Value Available |
Deed History
| Date | Type | Sale Price | Title Company |
|---|---|---|---|
| Special Warranty Deed | $710,000 | Servicelink | |
| Trustee Deed | $420,000 | Accommodation | |
| Warranty Deed | $175,000 | Transnation Title Ins Co |
Similar Homes in Cave Creek, AZ
Source: Arizona Regional Multiple Listing Service (ARMLS)
MLS Number: 6750376
APN: 211-34-012
- 33001 N 47th Way
- 32716 N 50th St
- 4607 E Sierra Sunset Trail
- 4546 E Sierra Sunset Trail
- 4616 E Quien Sabe Way
- 32180 N Cave Creek Rd
- 5037 E Sleepy Ranch Rd
- 5100 E Rancho Paloma Dr Unit 2065
- 5100 E Rancho Paloma Dr Unit 2078
- 5100 E Rancho Paloma Dr Unit 1044
- 5100 E Rancho Paloma Dr Unit 1046
- 5100 E Rancho Paloma Dr Unit 2061
- 5140 E Desert Forest Trail
- 5090 E Sleepy Ranch Rd
- 4979 E Cll de Los Arboles
- 4657 E Matt Dillon Trail
- 4251 E Desert Forest Trail
- 5209 E Sierra Sunset Trail
- 4308 E Smokehouse Trail
- 4321 E Desert Sky Ct
