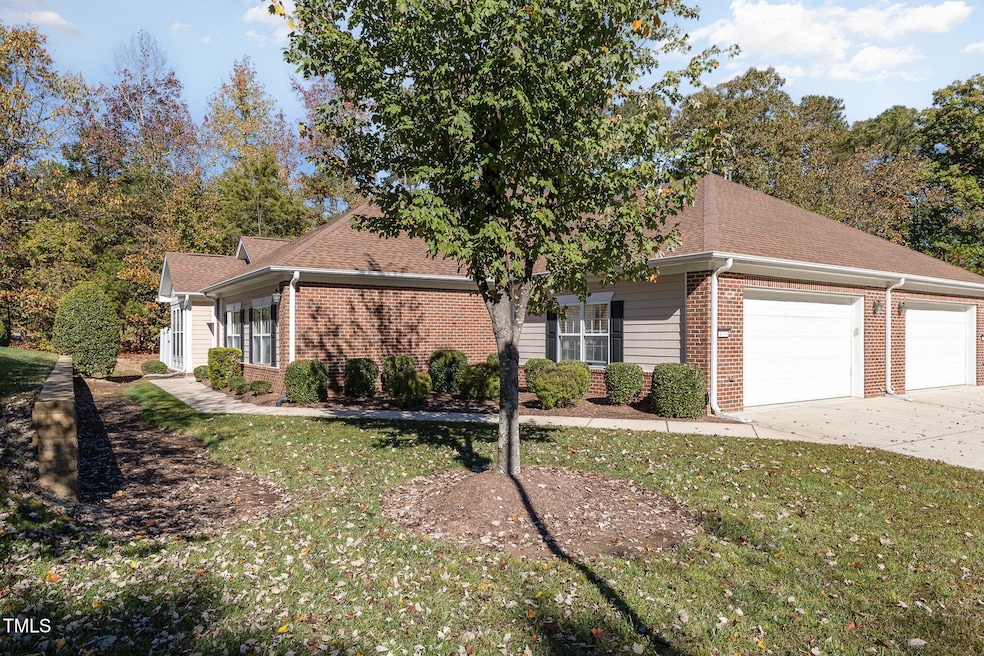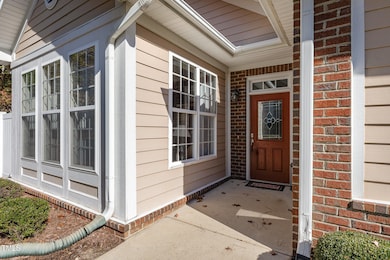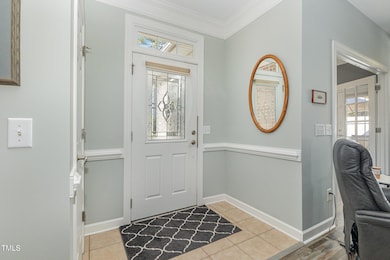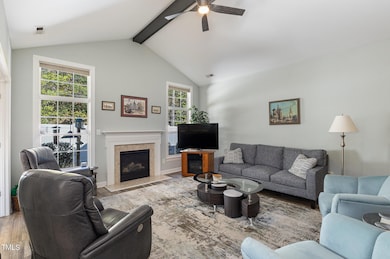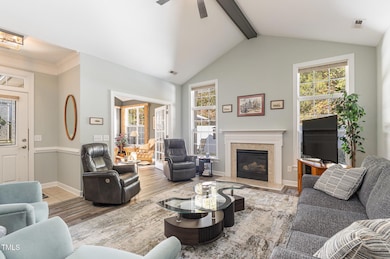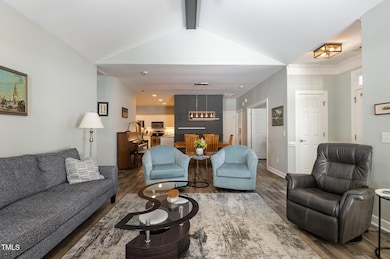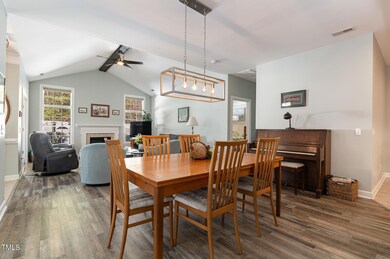
4733 Ivy Crest Ct Raleigh, NC 27604
Northeast Raleigh NeighborhoodHighlights
- Clubhouse
- Transitional Architecture
- Community Pool
- Vaulted Ceiling
- Sun or Florida Room
- Stainless Steel Appliances
About This Home
As of February 2025Beautifully updated, all-one-level townhouse offering 3 bedrooms, 2 full baths, and a bright sunroom for added living space. Freshly painted throughout and featuring new light fixtures and modern faucets, this home exudes a fresh, contemporary vibe. HVAC 2023, Water heater 2021, LVP flooring 2020. Oversized 2 car garage and patio with fenced yard!
The open-concept living areas flow effortlessly, with plenty of natural light flooding in through large windows. The home offers low-maintenance living with the convenience of everything being on one floor! Come see it today!
Townhouse Details
Home Type
- Townhome
Est. Annual Taxes
- $3,220
Year Built
- Built in 2007 | Remodeled
Lot Details
- 4,792 Sq Ft Lot
- Property fronts a private road
- Back Yard Fenced
HOA Fees
- $264 Monthly HOA Fees
Parking
- 2 Car Attached Garage
- Garage Door Opener
Home Design
- Transitional Architecture
- Patio Home
- Brick Exterior Construction
- Slab Foundation
- Shingle Roof
- Radon Mitigation System
Interior Spaces
- 1,766 Sq Ft Home
- 1-Story Property
- Vaulted Ceiling
- Ceiling Fan
- Gas Log Fireplace
- Family Room with Fireplace
- Living Room
- Dining Room
- Sun or Florida Room
Kitchen
- Eat-In Kitchen
- Electric Range
- Microwave
- Dishwasher
- Stainless Steel Appliances
Flooring
- Tile
- Luxury Vinyl Tile
Bedrooms and Bathrooms
- 3 Bedrooms
- Walk-In Closet
- 2 Full Bathrooms
- Double Vanity
- Bathtub with Shower
- Shower Only
Laundry
- Laundry on main level
- Washer and Dryer
Outdoor Features
- Patio
- Rain Gutters
Schools
- River Bend Elementary And Middle School
- Rolesville High School
Utilities
- Central Air
- Heating System Uses Gas
- Natural Gas Connected
- Gas Water Heater
- Cable TV Available
Listing and Financial Details
- Property held in a trust
- Assessor Parcel Number 1735181580
Community Details
Overview
- Association fees include ground maintenance, pest control
- Charleston Management Association, Phone Number (919) 847-3003
- Ivy Hall Subdivision
- Maintained Community
Amenities
- Clubhouse
Recreation
- Community Pool
Map
Home Values in the Area
Average Home Value in this Area
Property History
| Date | Event | Price | Change | Sq Ft Price |
|---|---|---|---|---|
| 02/26/2025 02/26/25 | Sold | $395,000 | -1.3% | $224 / Sq Ft |
| 02/05/2025 02/05/25 | Pending | -- | -- | -- |
| 01/31/2025 01/31/25 | Price Changed | $400,000 | -3.6% | $227 / Sq Ft |
| 11/13/2024 11/13/24 | For Sale | $415,000 | -- | $235 / Sq Ft |
Tax History
| Year | Tax Paid | Tax Assessment Tax Assessment Total Assessment is a certain percentage of the fair market value that is determined by local assessors to be the total taxable value of land and additions on the property. | Land | Improvement |
|---|---|---|---|---|
| 2024 | $3,220 | $368,480 | $60,000 | $308,480 |
| 2023 | $2,989 | $272,368 | $50,000 | $222,368 |
| 2022 | $2,778 | $272,368 | $50,000 | $222,368 |
| 2021 | $2,670 | $272,368 | $50,000 | $222,368 |
| 2020 | $2,622 | $272,368 | $50,000 | $222,368 |
| 2019 | $2,679 | $229,456 | $46,000 | $183,456 |
| 2018 | $2,527 | $229,456 | $46,000 | $183,456 |
| 2017 | $2,407 | $229,456 | $46,000 | $183,456 |
| 2016 | $2,358 | $229,456 | $46,000 | $183,456 |
| 2015 | $2,649 | $253,848 | $54,000 | $199,848 |
| 2014 | $2,512 | $253,848 | $54,000 | $199,848 |
Mortgage History
| Date | Status | Loan Amount | Loan Type |
|---|---|---|---|
| Previous Owner | $264,957 | VA | |
| Previous Owner | $220,000 | New Conventional | |
| Previous Owner | $242,250 | Unknown |
Deed History
| Date | Type | Sale Price | Title Company |
|---|---|---|---|
| Warranty Deed | $395,000 | None Listed On Document | |
| Warranty Deed | $395,000 | None Listed On Document | |
| Warranty Deed | -- | Corbett Kellie M | |
| Warranty Deed | $275,000 | None Available | |
| Warranty Deed | $248,000 | None Available |
Similar Homes in the area
Source: Doorify MLS
MLS Number: 10063147
APN: 1735.05-18-1580-000
- 4108 4108 Gallatree Ln
- 4712 Fox Fern Ln
- 4712 Bright Pebble Ct
- 4429 Gallatree Ln
- 4447 Antique Ln Unit D3
- 4622 Vendue Range Dr
- 4508 Brintons Cottage St
- 4809 Kaycee Ct
- 5121 Windmere Chase Dr
- 4252 Rockdell Hall St
- 4408 Walker Hallow St
- 3659 Top of the Pines Ct
- 4821 Heathshire Dr
- 4816 Heathshire Dr
- 5072 Aspen Meadow St
- 4216 Ivy Hill Rd
- 3617 Top of the Pines Ct
- 4909 Jelynn St
- 4522 Centrebrook Cir
- 4940 Heathshire Dr
