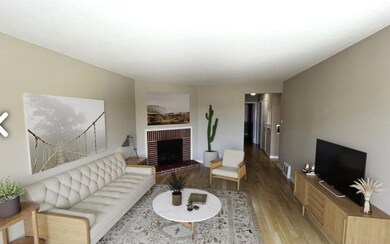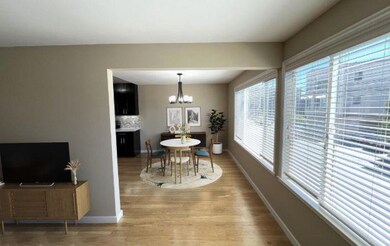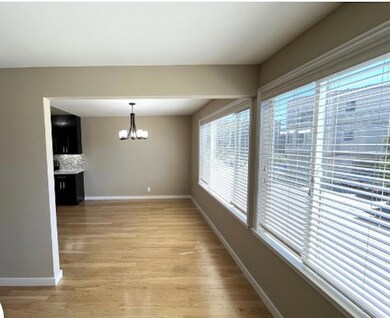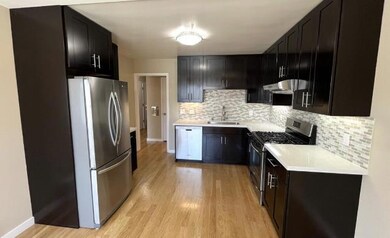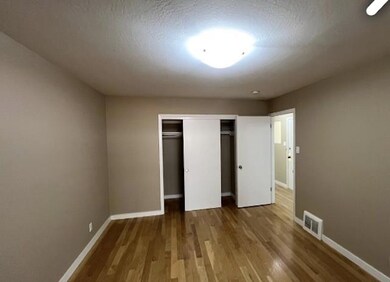
474 Arlington St Unit 478 San Francisco, CA 94131
Glen Park NeighborhoodEstimated payment $10,200/month
Highlights
- City View
- Granite Countertops
- Double Pane Windows
- Wood Flooring
- Balcony
- Security Gate
About This Home
Charming & Updated Duplex Ideal Investment or Owner-Occupied Opportunity Discover a rare opportunity to own a beautifully updated mid-century duplex that seamlessly blends classic charm with modern convenience. Built in 1960, this spacious duplex offers two nearly identical units, each featuring two bedrooms, one bathroom, and totaling over 2,000 square feet of living space. Recently remodeled in 2023, the kitchens and bathrooms showcase stylish, contemporary finishes. Sliding glass doors from the bedrooms lead to a private patio or deck, with access to a shared, terraced backyard, perfect for seamless indoor-outdoor living. Additional features include: Shared two-car garage with washer & dryer, Ornamental private entry gate for added charm and privacy, and Prime location near shopping, dining, and transit Whether you're seeking an investment property or an owner-occupied rental, this duplex offers versatility, space, and convenience in a highly desirable area. Don't miss this exceptional opportunity!
Property Details
Home Type
- Multi-Family
Est. Annual Taxes
- $2,186
Year Built
- 1960
Lot Details
- 2,496 Sq Ft Lot
- Kennel or Dog Run
- Back Yard
Parking
- 2 Car Garage
- Garage Door Opener
Home Design
- Duplex
- Tar and Gravel Roof
- Concrete Perimeter Foundation
Interior Spaces
- 2,200 Sq Ft Home
- 2-Story Property
- Double Pane Windows
- City Views
- Security Gate
- Washer and Dryer
Kitchen
- Built-In Oven
- Gas Oven
- Gas Cooktop
- Range Hood
- Dishwasher
- Granite Countertops
- Disposal
Flooring
- Wood
- Tile
- Vinyl
Outdoor Features
- Balcony
Utilities
- Forced Air Heating System
- Vented Exhaust Fan
- Separate Meters
- Individual Gas Meter
Listing and Financial Details
Community Details
Overview
Building Details
- 2 Leased Units
- Gardener Expense $3,600
- Insurance Expense $3,631
- Maintenance Expense $1,500
- Manager Expense $5,400
- Utility Expense $1,116
- Trash Expense $1,052
- Operating Expense $18,485
- Gross Income $82,908
Map
Home Values in the Area
Average Home Value in this Area
Tax History
| Year | Tax Paid | Tax Assessment Tax Assessment Total Assessment is a certain percentage of the fair market value that is determined by local assessors to be the total taxable value of land and additions on the property. | Land | Improvement |
|---|---|---|---|---|
| 2024 | $2,186 | $100,957 | $33,492 | $67,465 |
| 2023 | $2,052 | $98,979 | $32,836 | $66,143 |
| 2022 | $1,981 | $97,040 | $32,193 | $64,847 |
| 2021 | $1,943 | $95,138 | $31,562 | $63,576 |
| 2020 | $2,073 | $94,164 | $31,239 | $62,925 |
| 2019 | $2,014 | $92,319 | $30,627 | $61,692 |
| 2018 | $1,945 | $90,510 | $30,027 | $60,483 |
| 2017 | $1,626 | $88,737 | $29,439 | $59,298 |
| 2016 | $1,562 | $86,998 | $28,862 | $58,136 |
| 2015 | $1,537 | $85,692 | $28,429 | $57,263 |
| 2014 | $1,501 | $84,015 | $27,873 | $56,142 |
Property History
| Date | Event | Price | Change | Sq Ft Price |
|---|---|---|---|---|
| 03/13/2025 03/13/25 | For Sale | $1,795,000 | -- | $816 / Sq Ft |
Deed History
| Date | Type | Sale Price | Title Company |
|---|---|---|---|
| Interfamily Deed Transfer | -- | None Available | |
| Interfamily Deed Transfer | -- | None Available | |
| Interfamily Deed Transfer | -- | -- |
Similar Homes in the area
Source: MLSListings
MLS Number: ML81997712
APN: 6718-013
- 474 Arlington St Unit 478
- 39 Cuvier St
- 140 Roanoke St
- 141 Milton St
- 4005 Mission St Unit 2
- 20 Natick St
- 276 Bemis St
- 21 Everson St
- 210 Laidley St
- 57 Benton Ave
- 74 Park St
- 3755-3759 Mission St
- 37 Sussex St
- 43 Sussex St
- 152 Fairmount St
- 144 Laidley St
- 136 Benton Ave
- 57 Cayuga Ave
- 714 Chenery St
- 500 College Ave

