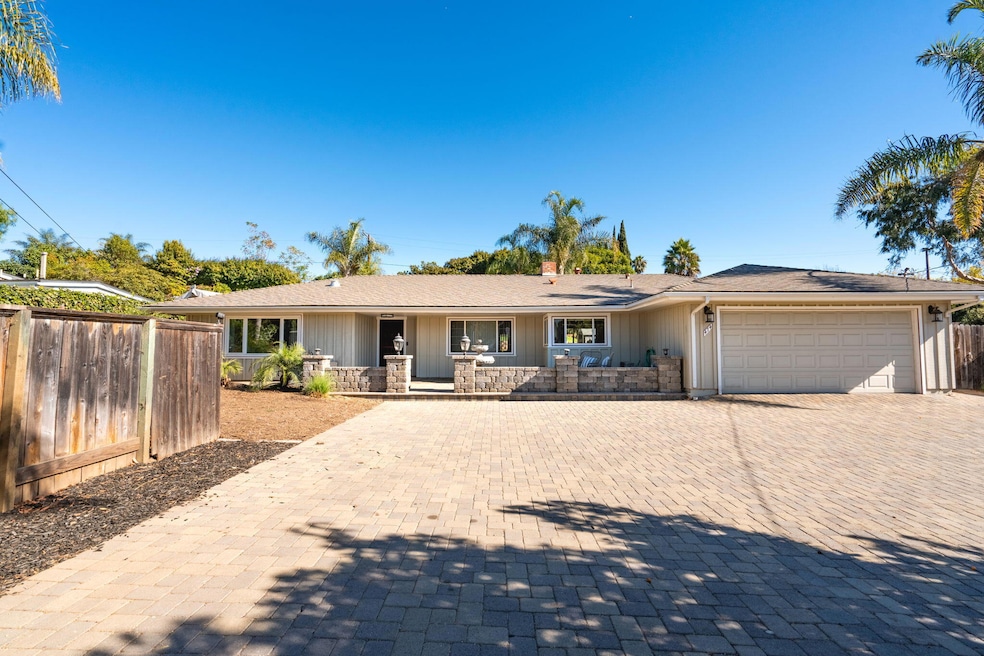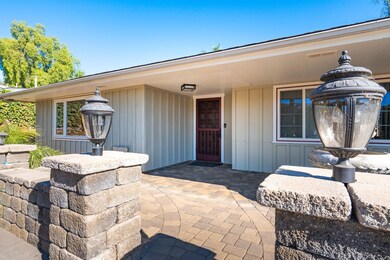
474 N Turnpike Rd Santa Barbara, CA 93111
East Goleta Valley NeighborhoodHighlights
- Ranch Style House
- Wood Flooring
- Breakfast Area or Nook
- Foothill Elementary School Rated A
- No HOA
- Office or Studio
About This Home
As of December 2024This charming ranchette in Foothill School District offers beautiful upgrades, a flexible floor plan, and an epic backyard in which to enjoy Santa Barbara's gorgeous weather. Perfectly perched above the road, this home features a traditional board and batten exterior with dual paned windows and large sitting porch. The entry leads to a sun-filled living room with fireplace and dining area. Some of the many upgrades include dark wood floors, neutral stone and paint colors, granite hearth and bathroom counters, integrated speakers, thoughtful storage additions, and crown molding throughout. An expanded galley kitchen boasts ample cabinet space, a built-in desk, stainless appliances, and large breakfast nook, which opens to the exterior. The flexible floor plan is currently used as a three-bedroom, two-bath main home with a fully separate but attached studio that could easily be reintegrated and used as an office, yoga studio, playroom, or in-law quarters. The terraced backyard features low maintenance landscaping including turf and pavers, as well as a fruitful avocado tree, several picturesque palms, a large pergola, and fire pit. The front of the property offers plentiful parking and ample turnaround capacity, making this an easy home in which to live and entertain; there is also an attached two-car garage.
Last Agent to Sell the Property
Berkshire Hathaway HomeServices California Properties License #01974836

Co-Listed By
Berkshire Hathaway HomeServices California Properties License #01499736 / 01129919
Last Buyer's Agent
Berkshire Hathaway HomeServices California Properties License #01005021 / 01950975 / 00966870 / 01976075
Home Details
Home Type
- Single Family
Est. Annual Taxes
- $5,133
Year Built
- Built in 1956
Lot Details
- 0.29 Acre Lot
- Artificial Turf
- Property is in excellent condition
Home Design
- Ranch Style House
- Slab Foundation
- Composition Roof
- Wood Siding
Interior Spaces
- 1,828 Sq Ft Home
- Skylights
- Double Pane Windows
- Living Room with Fireplace
- Combination Dining and Living Room
- Laundry in Garage
Kitchen
- Breakfast Area or Nook
- Stove
- Gas Range
- Dishwasher
Flooring
- Wood
- Carpet
- Tile
Bedrooms and Bathrooms
- 3 Bedrooms
- Remodeled Bathroom
- 3 Full Bathrooms
Parking
- Attached Garage
- Driveway
Outdoor Features
- Office or Studio
- Shed
Schools
- Foothill Elementary School
- Lacolina Middle School
- San Marcos High School
Utilities
- Forced Air Heating System
Community Details
- No Home Owners Association
Listing and Financial Details
- Assessor Parcel Number 067-163-013
- Seller Concessions Offered
- Seller Will Consider Concessions
Map
Home Values in the Area
Average Home Value in this Area
Property History
| Date | Event | Price | Change | Sq Ft Price |
|---|---|---|---|---|
| 12/13/2024 12/13/24 | Sold | $1,710,000 | +0.9% | $935 / Sq Ft |
| 11/19/2024 11/19/24 | Pending | -- | -- | -- |
| 11/14/2024 11/14/24 | For Sale | $1,695,000 | -- | $927 / Sq Ft |
Tax History
| Year | Tax Paid | Tax Assessment Tax Assessment Total Assessment is a certain percentage of the fair market value that is determined by local assessors to be the total taxable value of land and additions on the property. | Land | Improvement |
|---|---|---|---|---|
| 2023 | $5,133 | $427,811 | $226,014 | $201,797 |
| 2022 | $4,975 | $419,424 | $221,583 | $197,841 |
| 2021 | $4,897 | $411,201 | $217,239 | $193,962 |
| 2020 | $4,778 | $406,986 | $215,012 | $191,974 |
| 2019 | $4,697 | $399,007 | $210,797 | $188,210 |
| 2018 | $4,596 | $391,184 | $206,664 | $184,520 |
| 2017 | $4,512 | $383,514 | $202,612 | $180,902 |
| 2016 | $4,372 | $375,995 | $198,640 | $177,355 |
| 2014 | $4,291 | $363,095 | $191,825 | $171,270 |
Mortgage History
| Date | Status | Loan Amount | Loan Type |
|---|---|---|---|
| Open | $1,110,000 | New Conventional | |
| Previous Owner | $400,000 | New Conventional | |
| Previous Owner | $288,527 | New Conventional | |
| Previous Owner | $300,000 | Stand Alone Refi Refinance Of Original Loan | |
| Previous Owner | $250,000 | Unknown | |
| Previous Owner | $216,500 | Unknown | |
| Previous Owner | $194,000 | Credit Line Revolving | |
| Previous Owner | $217,000 | Unknown | |
| Previous Owner | $217,500 | Unknown | |
| Previous Owner | $100,000 | Credit Line Revolving | |
| Previous Owner | $227,000 | Unknown | |
| Previous Owner | $227,000 | Unknown | |
| Previous Owner | $216,000 | Balloon |
Deed History
| Date | Type | Sale Price | Title Company |
|---|---|---|---|
| Grant Deed | $1,710,000 | Fidelity National Title | |
| Interfamily Deed Transfer | -- | First American Title Company | |
| Interfamily Deed Transfer | -- | First American Title Company | |
| Interfamily Deed Transfer | -- | None Available | |
| Interfamily Deed Transfer | -- | None Available | |
| Interfamily Deed Transfer | -- | Stewart Title Of California | |
| Interfamily Deed Transfer | -- | Stewart Title Of California | |
| Interfamily Deed Transfer | -- | -- | |
| Interfamily Deed Transfer | -- | First American Title | |
| Grant Deed | -- | Fidelity National Title |
Similar Homes in Santa Barbara, CA
Source: Santa Barbara Multiple Listing Service
MLS Number: 24-3735
APN: 067-163-013
- 142 Hemlock Ln
- 279 Aspen Way
- 4897 Via Los Santos
- 5114 La Ramada Dr
- 5057 Via Alba
- 3756 Foothill Estate (Private Lane)
- 1086 Via Los Padres
- 430 Camino Del Remedio Unit F
- 1066 Via Los Padres
- 5134 Cathedral Oaks Rd
- 4872 Payton St
- 165 Santa Ana Ave
- 341 Santa Rosalia Way
- 4529 1/2 Hollister Ave
- 535 Inwood Dr
- 5328 Traci Dr
- 0 More Mesa Dr
- 5310 Orchard Park Ln
- 339 Sherwood Dr
- 613 Maria Ygnacia Ln






