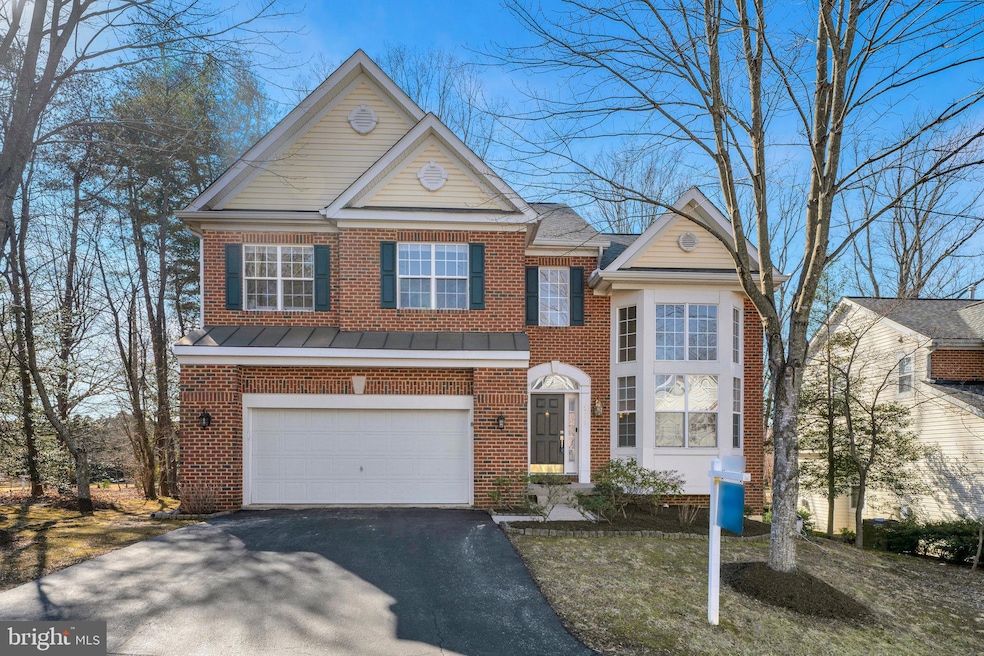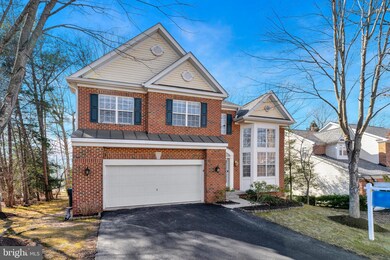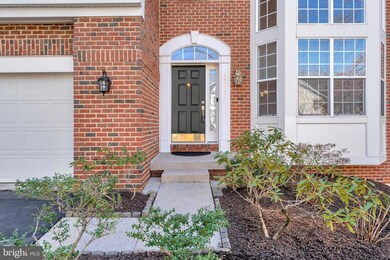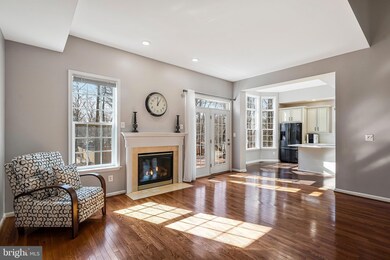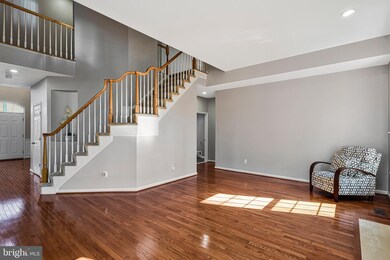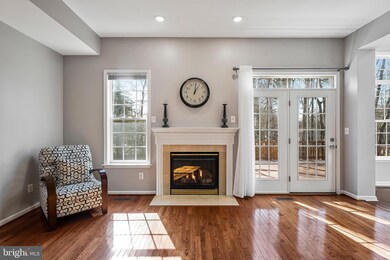
4741 Feature Oak Way Fairfax, VA 22032
Kings Park West NeighborhoodHighlights
- Colonial Architecture
- 1 Fireplace
- 90% Forced Air Heating and Cooling System
- Laurel Ridge Elementary School Rated A-
- 2 Car Attached Garage
About This Home
As of March 2025Gorgeous stately colonial situated on a Cul-de-sac backing to trees, this home won't disappoint.
Updated kitchen featuring oak cabinetry, quartz countertops, built-in wine cellar and extended kitchen island. Four spacious bedrooms on upper level, Owner's suite w/tray ceiling, Updated Primary bathroom, new roof (2019), new HVAC (2020) and freshly painted. Hardwoods throughout Main level, the living room feature 2 stories ceiling windows bringing an abundance of natural lights. Bright fully finished basement for large family. Great location close to Braddock Rd. Minutes to George Mason University, The VRE, The Beltway, The FX County Pkwy and all major commuter routes.
Home Details
Home Type
- Single Family
Est. Annual Taxes
- $11,924
Year Built
- Built in 2001
Lot Details
- 7,113 Sq Ft Lot
- Property is zoned 303
HOA Fees
- $117 Monthly HOA Fees
Parking
- 2 Car Attached Garage
- Front Facing Garage
Home Design
- Colonial Architecture
- Aluminum Siding
Interior Spaces
- 3,028 Sq Ft Home
- Property has 3 Levels
- 1 Fireplace
- Finished Basement
- Walk-Out Basement
Bedrooms and Bathrooms
- 4 Bedrooms
Schools
- Laurel Ridge Elementary School
- Robinson Secondary Middle School
- Robinson Secondary High School
Utilities
- 90% Forced Air Heating and Cooling System
- Natural Gas Water Heater
Listing and Financial Details
- Tax Lot 18
- Assessor Parcel Number 0691 17 0018
Map
Home Values in the Area
Average Home Value in this Area
Property History
| Date | Event | Price | Change | Sq Ft Price |
|---|---|---|---|---|
| 03/17/2025 03/17/25 | Sold | $1,200,000 | +1.8% | $396 / Sq Ft |
| 02/21/2025 02/21/25 | For Sale | $1,179,000 | 0.0% | $389 / Sq Ft |
| 02/15/2025 02/15/25 | Pending | -- | -- | -- |
| 02/13/2025 02/13/25 | For Sale | $1,179,000 | -- | $389 / Sq Ft |
Tax History
| Year | Tax Paid | Tax Assessment Tax Assessment Total Assessment is a certain percentage of the fair market value that is determined by local assessors to be the total taxable value of land and additions on the property. | Land | Improvement |
|---|---|---|---|---|
| 2024 | $11,923 | $1,029,200 | $364,000 | $665,200 |
| 2023 | $11,661 | $1,033,290 | $364,000 | $669,290 |
| 2022 | $10,017 | $875,970 | $304,000 | $571,970 |
| 2021 | $9,264 | $789,430 | $279,000 | $510,430 |
| 2020 | $8,770 | $741,040 | $264,000 | $477,040 |
| 2019 | $8,655 | $731,320 | $259,000 | $472,320 |
| 2018 | $8,410 | $731,320 | $259,000 | $472,320 |
| 2017 | $8,421 | $725,330 | $239,000 | $486,330 |
| 2016 | $8,127 | $701,530 | $229,000 | $472,530 |
| 2015 | $7,829 | $701,530 | $229,000 | $472,530 |
| 2014 | $8,031 | $721,220 | $229,000 | $492,220 |
Mortgage History
| Date | Status | Loan Amount | Loan Type |
|---|---|---|---|
| Open | $911,250 | VA | |
| Closed | $911,250 | VA | |
| Previous Owner | $504,000 | New Conventional | |
| Previous Owner | $520,000 | Adjustable Rate Mortgage/ARM | |
| Previous Owner | $125,000 | Credit Line Revolving | |
| Previous Owner | $550,000 | Adjustable Rate Mortgage/ARM | |
| Previous Owner | $560,000 | Adjustable Rate Mortgage/ARM | |
| Previous Owner | $540,000 | New Conventional | |
| Previous Owner | $383,000 | No Value Available |
Deed History
| Date | Type | Sale Price | Title Company |
|---|---|---|---|
| Deed | $1,200,000 | Old Republic National Title In | |
| Deed | $1,200,000 | Old Republic National Title In | |
| Deed | -- | Joystone Title | |
| Warranty Deed | $731,000 | -- | |
| Deed | $478,970 | -- |
Similar Homes in Fairfax, VA
Source: Bright MLS
MLS Number: VAFX2221344
APN: 0691-17-0018
- 4987 Dequincey Dr
- 4906 Mcfarland Dr
- 5014 Dequincey Dr
- 4610 Gramlee Cir
- 5025 Head Ct
- 5074 Dequincey Dr
- 5116 Thackery Ct
- 9800 Flintridge Ct
- 4811 Olley Ln
- 4951 Tibbitt Ln
- 5212 Noyes Ct
- 4915 Wycliff Ln
- 5310 Orchardson Ct
- 4773 Farndon Ct
- 5010 Gainsborough Dr
- 4919 King Solomon Dr
- 4916 Gloxinia Ct
- 10011 Glenmere Rd
- 4647 Luxberry Dr
- 5319 Stonington Dr
