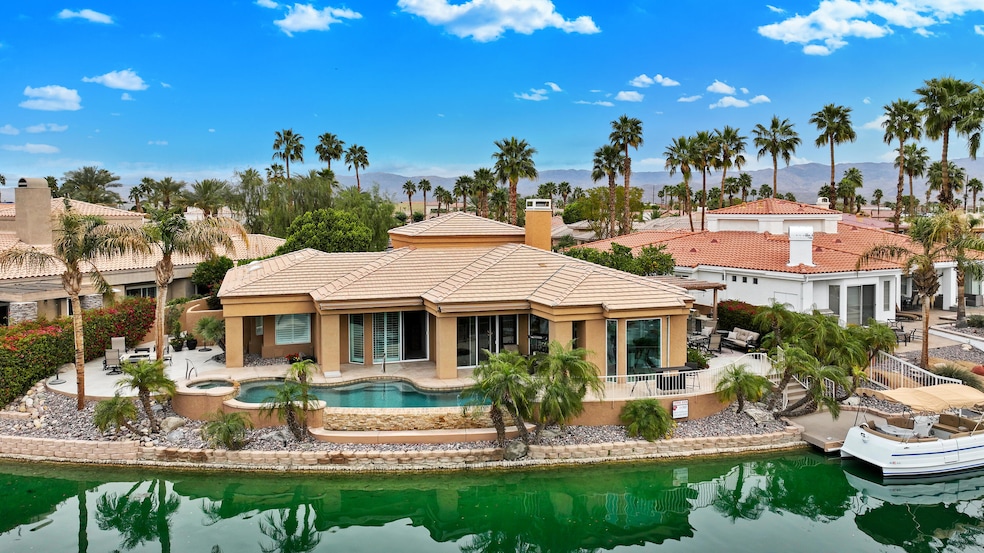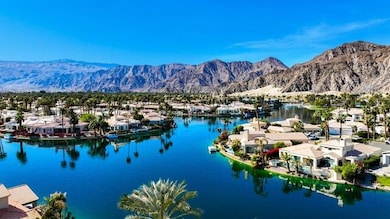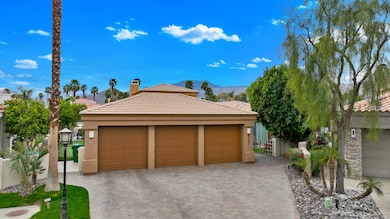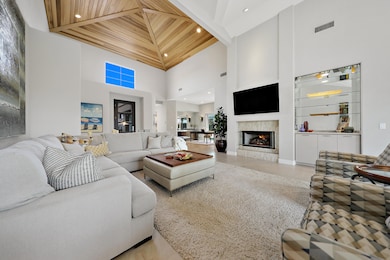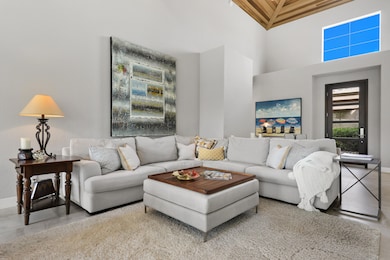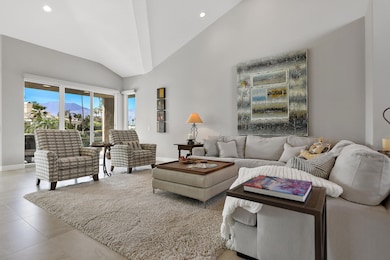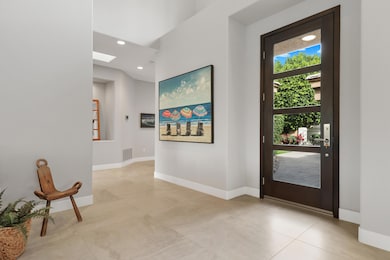
47445 Via Cordova La Quinta, CA 92253
Estimated payment $11,321/month
Highlights
- Lake Front
- Private Dock Site
- Guest House
- Boat Ramp
- Parking available for a boat
- Heated Infinity Pool
About This Home
Located on the water's edge in the beautiful gated community of Lake La Quinta, this unique home has been completely redesigned. After stepping through a custom entry, your eyes are immediately drawn to the warm wood cathedral ceiling. Beyond is a large contemporary great room with floor to ceiling glass where you will see panoramic views of a 26 acre lake and majestic Santa Rosa mountains. The gourmet kitchen has a European design with white Cabinets, a Miele built-in coffee system, quartz countertops, new appliances, and walk-in pantry.All flooring in this home features 30''x30'' Italian Porcelain tiles, including the garage and patios.All 4 bedrooms including Casita have en suites. Outside of the home are 3 sitting areas taking advantage of the lake and mountain surroundings, a saltwater pebble tec infinity pool, spa and an all night lit putting green. Enjoy alfresco dining under a heated pergola, or warming yourself around the built-in fire pit on chilly evenings, relaxing with a book, glass of wine, while electric boats go by. This home includes an electric boat!The property has complete artificial turf and has no lawn maintenance with a state of the art below grade drainage system to the street.
Home Details
Home Type
- Single Family
Est. Annual Taxes
- $9,928
Year Built
- Built in 1993
Lot Details
- 9,583 Sq Ft Lot
- Lake Front
- Property fronts a private road
- Cul-De-Sac
- Home has sun exposure from multiple directions
- Wrought Iron Fence
- Block Wall Fence
- Stucco Fence
- Drip System Landscaping
- Premium Lot
- Paved or Partially Paved Lot
- Level Lot
- Irregular Lot
- Sprinklers on Timer
- Private Yard
- Lawn
- Back and Front Yard
- Zero Lot Line
HOA Fees
- $533 Monthly HOA Fees
Property Views
- Lake
- Panoramic
- Mountain
- Pool
Home Design
- Custom Home
- Contemporary Architecture
- Permanent Foundation
- Slab Foundation
- Fire Retardant Roof
- Concrete Roof
- Block Exterior
- Stucco Exterior
- Concrete Perimeter Foundation
Interior Spaces
- 3,164 Sq Ft Home
- 1-Story Property
- Open Floorplan
- Partially Furnished
- Coffered Ceiling
- Cathedral Ceiling
- Ceiling Fan
- Skylights
- Recessed Lighting
- Track Lighting
- Raised Hearth
- Fireplace With Glass Doors
- Gas Log Fireplace
- Double Pane Windows
- Awning
- Low Emissivity Windows
- Tinted Windows
- Shutters
- Custom Window Coverings
- Blinds
- Window Screens
- French Doors
- Sliding Doors
- Formal Entry
- Great Room with Fireplace
- Family Room
- Combination Dining and Living Room
- Breakfast Room
- Storage
- Utility Room
- Ceramic Tile Flooring
Kitchen
- Gourmet Kitchen
- Kitchenette
- Updated Kitchen
- Walk-In Pantry
- Gas Oven
- Self-Cleaning Oven
- Gas Cooktop
- Range Hood
- Recirculated Exhaust Fan
- Microwave
- Ice Maker
- Water Line To Refrigerator
- Dishwasher
- Quartz Countertops
- Disposal
- Instant Hot Water
Bedrooms and Bathrooms
- 4 Bedrooms
- Linen Closet
- Walk-In Closet
- Remodeled Bathroom
- Double Vanity
- Low Flow Toliet
- Hydromassage or Jetted Bathtub
- Secondary bathroom tub or shower combo
- Double Shower
Laundry
- Laundry Room
- Dryer
Home Security
- Security System Owned
- Security Lights
Parking
- 2 Car Direct Access Garage
- Oversized Parking
- Garage Door Opener
- Guest Parking
- Parking available for a boat
- Parking Permit Required
Pool
- Heated Infinity Pool
- Pebble Pool Finish
- Heated Spa
- In Ground Spa
- Gunite Pool
- Saltwater Pool
- Gunite Spa
- Fence Around Pool
- Spa Fenced
Outdoor Features
- Private Dock Site
- Wrap Around Porch
- Casita
- Built-In Barbecue
Utilities
- Cooling System Mounted To A Wall/Window
- Forced Air Zoned Heating and Cooling System
- Heating System Uses Natural Gas
- Underground Utilities
- 220 Volts
- Property is located within a water district
- Tankless Water Heater
- Hot Water Circulator
- Gas Water Heater
- Cable TV Available
Additional Features
- Guest House
- Ground Level
Listing and Financial Details
- Assessor Parcel Number 643100028
Community Details
Overview
- Association fees include building & grounds, trash, security, maintenance paid, cable TV
- Lake La Quinta Subdivision
- On-Site Maintenance
- Community Lake
- Greenbelt
- Planned Unit Development
Amenities
- Community Barbecue Grill
- Community Mailbox
Recreation
- Boat Ramp
- Boat Dock
- Tennis Courts
- Pickleball Courts
- Bocce Ball Court
- Putting Green
- Dog Park
Security
- Gated Community
Map
Home Values in the Area
Average Home Value in this Area
Tax History
| Year | Tax Paid | Tax Assessment Tax Assessment Total Assessment is a certain percentage of the fair market value that is determined by local assessors to be the total taxable value of land and additions on the property. | Land | Improvement |
|---|---|---|---|---|
| 2023 | $9,928 | $734,456 | $257,327 | $477,129 |
| 2022 | $9,432 | $720,056 | $252,282 | $467,774 |
| 2021 | $9,223 | $705,938 | $247,336 | $458,602 |
| 2020 | $9,052 | $698,700 | $244,800 | $453,900 |
| 2019 | $8,768 | $676,260 | $236,691 | $439,569 |
| 2018 | $8,590 | $663,000 | $232,050 | $430,950 |
| 2017 | $9,796 | $762,000 | $267,000 | $495,000 |
| 2016 | $9,760 | $762,000 | $267,000 | $495,000 |
| 2015 | $10,048 | $771,000 | $270,000 | $501,000 |
| 2014 | $9,723 | $743,000 | $260,000 | $483,000 |
Property History
| Date | Event | Price | Change | Sq Ft Price |
|---|---|---|---|---|
| 03/22/2025 03/22/25 | Price Changed | $1,788,000 | -10.1% | $565 / Sq Ft |
| 03/08/2025 03/08/25 | For Sale | $1,988,000 | +170.5% | $628 / Sq Ft |
| 06/26/2019 06/26/19 | Sold | $735,000 | -5.2% | $248 / Sq Ft |
| 02/04/2019 02/04/19 | Pending | -- | -- | -- |
| 11/19/2018 11/19/18 | For Sale | $775,000 | +19.2% | $262 / Sq Ft |
| 04/03/2017 04/03/17 | Sold | $650,000 | +0.1% | $220 / Sq Ft |
| 03/13/2017 03/13/17 | Pending | -- | -- | -- |
| 02/15/2017 02/15/17 | Price Changed | $649,500 | -8.8% | $219 / Sq Ft |
| 12/01/2016 12/01/16 | For Sale | $712,400 | -- | $241 / Sq Ft |
Deed History
| Date | Type | Sale Price | Title Company |
|---|---|---|---|
| Grant Deed | $685,000 | Fidelity National Title | |
| Grant Deed | $650,000 | Servicelink | |
| Trustee Deed | $639,000 | Accommodation | |
| Grant Deed | $715,000 | Old Republic Title Company | |
| Grant Deed | $565,000 | Fidelity National Title Ins | |
| Grant Deed | $383,000 | Orange Coast Title |
Mortgage History
| Date | Status | Loan Amount | Loan Type |
|---|---|---|---|
| Previous Owner | $663,750 | Negative Amortization | |
| Previous Owner | $572,000 | Purchase Money Mortgage | |
| Previous Owner | $364,500 | Purchase Money Mortgage |
Similar Homes in La Quinta, CA
Source: California Desert Association of REALTORS®
MLS Number: 219126187
APN: 643-100-028
- 47325 Via Cordova
- 47620 Via Montigo
- 47410 Via Florence
- 47695 Via Florence
- 78955 Via Florence
- 47300 Via Ravenna
- 47070 Via Antibes
- 47185 Via Antibes
- 47790 Via Jardin
- 78675 Dulce Del Mar
- 47925 Via Livorno
- 47965 Via Trieste
- 47205 Via Orvieto
- 78895 Via Trieste
- 78885 Via Trieste
- 78955 Via Trieste
- 79040 Shadow Trail
- 78835 Descanso Ln
- 78665 Descanso Ln
- 79055 Rancho la Quinta Dr
