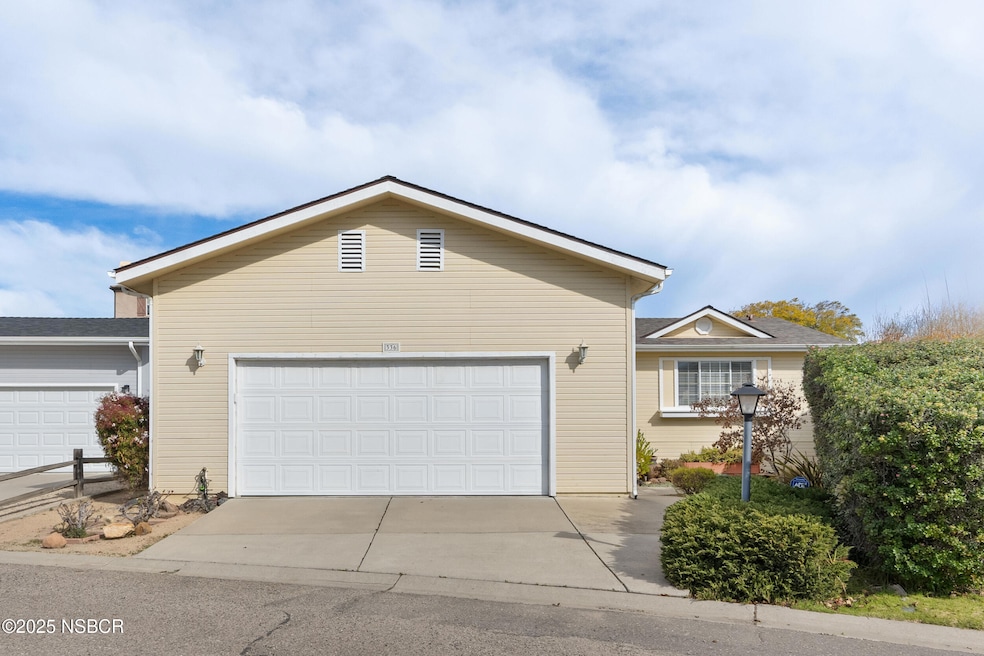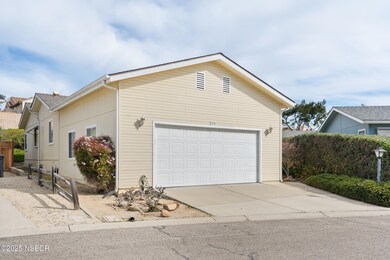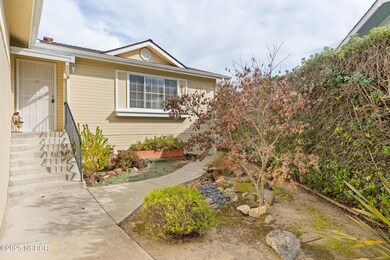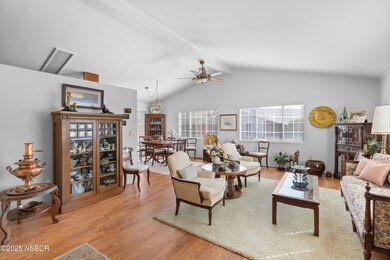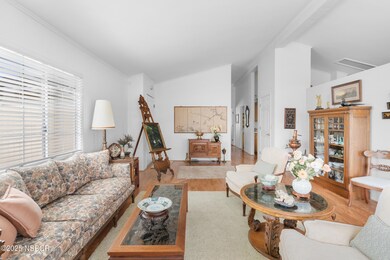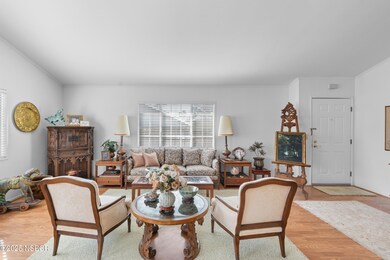
4750 S Blosser Rd Unit 336 Santa Maria, CA 93455
Old Town Orcutt NeighborhoodEstimated payment $3,303/month
Highlights
- Senior Community
- Clubhouse
- Formal Dining Room
- View of Trees or Woods
- Community Pool
- 2 Car Attached Garage
About This Home
Welcome home!! Orcutt Ranch 55+ Phase 5 manufactured homes are something special. This unit has a one of a kind floor plan due to the well placed den dividing the 2 bedrooms. It's perfect for a hobby room, an office or the TV room. This home is very secluded as it sits back further on the lot than most others. It is a very quiet and private home. Other amenities include a security door, scraped ceilings, dual pane windows, fresh paint, a kitchen with ample storage space and granite countertops, refrigerator, washer and dryer is staying, indoor laundry w/ ample storage, upgraded ceiling fans and light fixtures, nice backyard w/ wood deck, all potted succulents/plants are staying, an oversized garage with tons of storage and guest parking right across the street. This is a place you'll feel safe and love living. The neighbors are caring and the complex has a nice sense of community. Schedule a showing with your favorite Realtor today.
Home Details
Home Type
- Single Family
Year Built
- Built in 1991
HOA Fees
- $812 Monthly HOA Fees
Parking
- 2 Car Attached Garage
Home Design
- Mobile Home Park
- Pillar, Post or Pier Foundation
- Composition Roof
- Composite Building Materials
Interior Spaces
- 1,645 Sq Ft Home
- 1-Story Property
- Ceiling Fan
- Formal Dining Room
- Laminate Flooring
- Views of Woods
- Laundry Room
Kitchen
- Gas Oven or Range
- Dishwasher
- Disposal
Bedrooms and Bathrooms
- 2 Bedrooms
- 2 Full Bathrooms
Additional Features
- Shed
- 2,463 Sq Ft Lot
- Forced Air Heating System
Listing and Financial Details
- Assessor Parcel Number 605-063-036
- Seller Considering Concessions
Community Details
Overview
- Senior Community
- Association fees include prop management, com area mn
- Brinna And Jeremy Association
Amenities
- Clubhouse
Recreation
- Community Pool
Map
Home Values in the Area
Average Home Value in this Area
Property History
| Date | Event | Price | Change | Sq Ft Price |
|---|---|---|---|---|
| 04/25/2025 04/25/25 | Pending | -- | -- | -- |
| 02/25/2025 02/25/25 | For Sale | $379,000 | -- | $230 / Sq Ft |
Similar Homes in Santa Maria, CA
Source: North Santa Barbara County Regional MLS
MLS Number: 25000335
APN: 605-063-036
- 295 N Broadway St Unit 195
- 355 W Clark Ave Unit 84
- 355 W Clark Ave Unit 38
- 4828 Paint Horse Trail
- 830 Doverlee Dr
- 758 Stansbury Dr
- 1001 Foxenwood Dr
- 1430 Solomon Rd
- 4458 Old Mill Ct
- 4597 Lamplighter Ln
- 4527 Kapalua Dr
- 340 Foxenwood Dr
- 755 Pinal Ave
- 652 Clubhouse Dr
- 4386 Westminster Ln
- 5607 Oakhill Dr
- 255 Wellington Dr
- 291 Clubhouse Dr
- 4493 Cynbalaria Ct
- 4304 Foxenwood Cir
