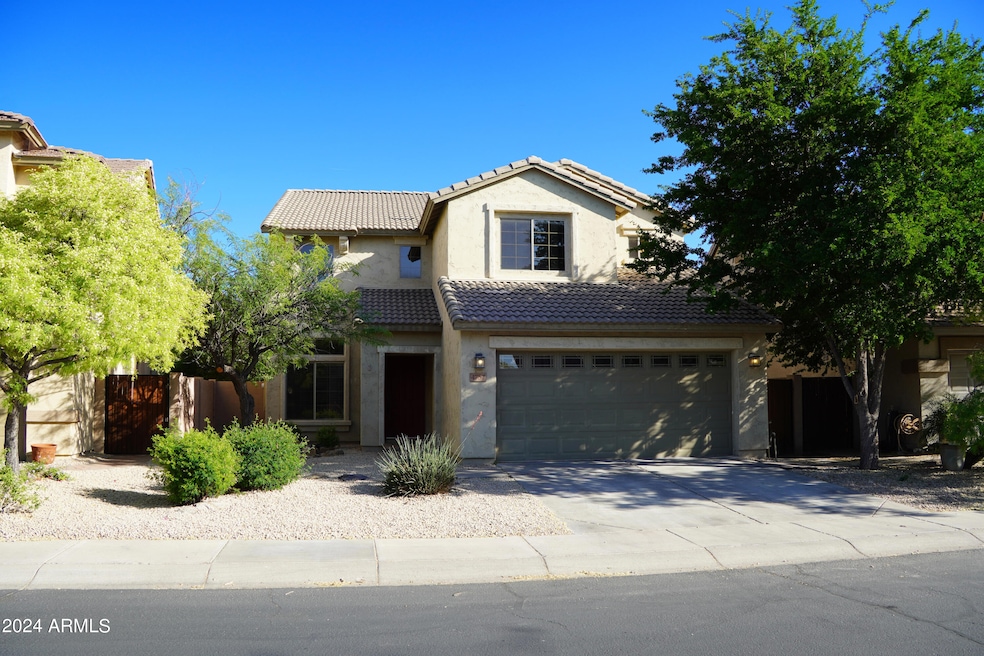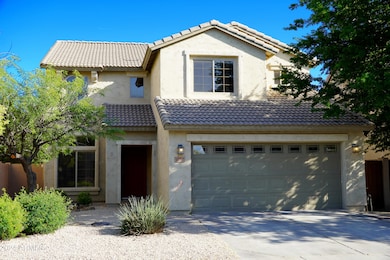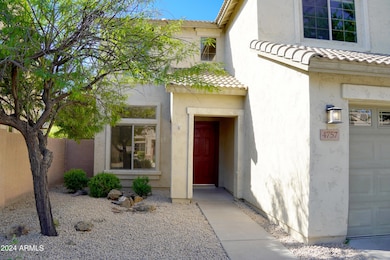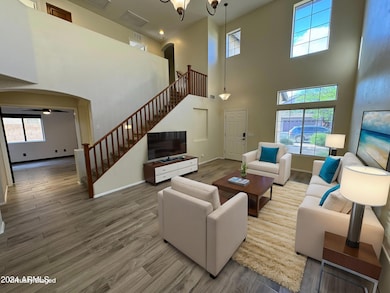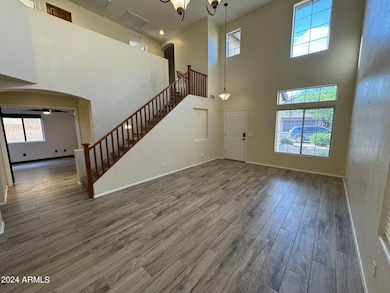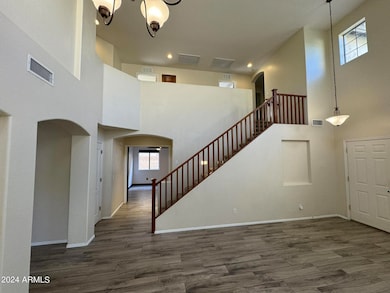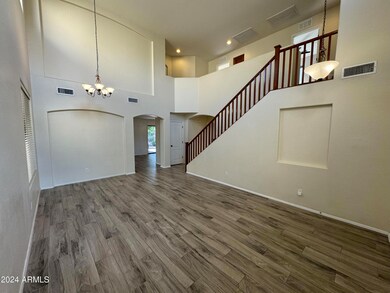
4757 E Amber Sun Dr Cave Creek, AZ 85331
Desert View NeighborhoodEstimated payment $3,704/month
Highlights
- Golf Course Community
- Mountain View
- Granite Countertops
- Lone Mountain Elementary School Rated A-
- Vaulted Ceiling
- Private Yard
About This Home
Beautiful 5 BR, 3 FULL BATH home features elegant wood-like tile, an inviting family room, vaulted great room, and *NEWLY UPDATED* kitchen with granite countertops, appliances included! The first floor also has a laundry room (with washer/dryer), a bedroom, and a remodeled full bathroom - perfect for guests or multi-generational living. Upstairs includes additional bedrooms, a remodeled bathroom, and primary bedroom with en-suite bathroom and walk-in closet. The private backyard offers a covered patio, extended paver patio, shade trees, and view fencing. Modern amenities include structured media panel, Nest thermostats, Yale Smart Lock, and Ring doorbell. Excellent school district, close to shopping, and within 20 minutes of the I-17 and 101. Don't miss this opportunity in Cave Creek!
Home Details
Home Type
- Single Family
Est. Annual Taxes
- $1,839
Year Built
- Built in 2004
Lot Details
- 4,802 Sq Ft Lot
- Desert faces the front and back of the property
- Wrought Iron Fence
- Block Wall Fence
- Front and Back Yard Sprinklers
- Private Yard
HOA Fees
- $63 Monthly HOA Fees
Parking
- 2 Car Garage
- Oversized Parking
Home Design
- Wood Frame Construction
- Tile Roof
- Stucco
Interior Spaces
- 2,248 Sq Ft Home
- 2-Story Property
- Vaulted Ceiling
- Ceiling Fan
- Double Pane Windows
- Vinyl Clad Windows
- Mountain Views
- Smart Home
Kitchen
- Eat-In Kitchen
- Built-In Microwave
- Kitchen Island
- Granite Countertops
Flooring
- Carpet
- Laminate
- Tile
Bedrooms and Bathrooms
- 5 Bedrooms
- Bathroom Updated in 2024
- Primary Bathroom is a Full Bathroom
- 3 Bathrooms
- Dual Vanity Sinks in Primary Bathroom
- Bathtub With Separate Shower Stall
Schools
- Lone Mountain Elementary School
- Sonoran Trails Middle School
- Cactus Shadows High School
Utilities
- Cooling Available
- Heating System Uses Natural Gas
- High Speed Internet
- Cable TV Available
Listing and Financial Details
- Tax Lot 8
- Assessor Parcel Number 211-60-874
Community Details
Overview
- Association fees include ground maintenance
- Aam, Llc Association, Phone Number (602) 957-9191
- Built by Maracay Homes
- A M Ranch Parcel G Subdivision
Recreation
- Golf Course Community
- Community Playground
- Bike Trail
Map
Home Values in the Area
Average Home Value in this Area
Tax History
| Year | Tax Paid | Tax Assessment Tax Assessment Total Assessment is a certain percentage of the fair market value that is determined by local assessors to be the total taxable value of land and additions on the property. | Land | Improvement |
|---|---|---|---|---|
| 2025 | $1,919 | $33,300 | -- | -- |
| 2024 | $1,839 | $31,715 | -- | -- |
| 2023 | $1,839 | $41,780 | $8,350 | $33,430 |
| 2022 | $1,788 | $32,220 | $6,440 | $25,780 |
| 2021 | $1,906 | $30,530 | $6,100 | $24,430 |
| 2020 | $1,862 | $28,150 | $5,630 | $22,520 |
| 2019 | $1,796 | $27,330 | $5,460 | $21,870 |
| 2018 | $1,726 | $26,430 | $5,280 | $21,150 |
| 2017 | $1,662 | $25,420 | $5,080 | $20,340 |
| 2016 | $1,635 | $25,100 | $5,020 | $20,080 |
| 2015 | $1,478 | $23,530 | $4,700 | $18,830 |
Property History
| Date | Event | Price | Change | Sq Ft Price |
|---|---|---|---|---|
| 04/16/2025 04/16/25 | Pending | -- | -- | -- |
| 03/10/2025 03/10/25 | Price Changed | $624,900 | -1.6% | $278 / Sq Ft |
| 02/07/2025 02/07/25 | For Sale | $634,900 | +84.0% | $282 / Sq Ft |
| 07/26/2019 07/26/19 | Sold | $345,000 | -1.4% | $155 / Sq Ft |
| 06/17/2019 06/17/19 | Price Changed | $349,999 | -1.4% | $157 / Sq Ft |
| 05/16/2019 05/16/19 | Price Changed | $355,000 | -0.7% | $159 / Sq Ft |
| 04/18/2019 04/18/19 | Price Changed | $357,500 | -0.7% | $160 / Sq Ft |
| 04/01/2019 04/01/19 | Price Changed | $360,000 | -2.7% | $161 / Sq Ft |
| 03/14/2019 03/14/19 | Price Changed | $369,999 | -0.5% | $166 / Sq Ft |
| 02/28/2019 02/28/19 | Price Changed | $372,000 | -0.8% | $167 / Sq Ft |
| 01/31/2019 01/31/19 | For Sale | $375,000 | -- | $168 / Sq Ft |
Deed History
| Date | Type | Sale Price | Title Company |
|---|---|---|---|
| Interfamily Deed Transfer | -- | None Available | |
| Interfamily Deed Transfer | -- | First American Title Ins Co | |
| Warranty Deed | $350,000 | First American Title Ins Co | |
| Warranty Deed | $345,000 | First American Title Ins Co | |
| Interfamily Deed Transfer | -- | Accommodation | |
| Warranty Deed | $305,000 | Empire West Title Agency | |
| Trustee Deed | $242,795 | None Available | |
| Interfamily Deed Transfer | -- | Driggs Title Agency Inc | |
| Interfamily Deed Transfer | -- | Driggs Title Agency Inc | |
| Interfamily Deed Transfer | -- | Accommodation | |
| Interfamily Deed Transfer | -- | Tsa Title Agency | |
| Interfamily Deed Transfer | -- | First American Title Ins Co | |
| Special Warranty Deed | $246,221 | First American Title Ins Co | |
| Special Warranty Deed | -- | First American Title |
Mortgage History
| Date | Status | Loan Amount | Loan Type |
|---|---|---|---|
| Open | $357,050 | No Value Available | |
| Closed | $357,050 | VA | |
| Previous Owner | $331,800 | New Conventional | |
| Previous Owner | $327,750 | New Conventional | |
| Previous Owner | $268,000 | New Conventional | |
| Previous Owner | $270,000 | New Conventional | |
| Previous Owner | $227,000 | Stand Alone Refi Refinance Of Original Loan | |
| Previous Owner | $236,000 | Unknown | |
| Previous Owner | $29,205 | Credit Line Revolving | |
| Previous Owner | $36,400 | Credit Line Revolving | |
| Previous Owner | $194,150 | Purchase Money Mortgage | |
| Previous Owner | $194,150 | Purchase Money Mortgage |
Similar Homes in Cave Creek, AZ
Source: Arizona Regional Multiple Listing Service (ARMLS)
MLS Number: 6817035
APN: 211-60-874
- 4760 E Amber Sun Dr
- 530 E Woburn Ln
- 610 E Woburn Ln
- 510 E Woburn Ln
- 670 E Woburn Ln
- 4625 E Thorn Tree Dr
- 33810 N Smokehouse Trail
- 4533 E Coyote Wash Dr
- 4529 E Coyote Wash Dr
- 544 E Amber Sun Dr
- 603 E Amber Sun Dr
- 4443 E Thorn Tree Dr
- 4514 E Coyote Wash Dr
- 4657 E Matt Dillon Trail
- 4423 E High Point Dr
- 4415 E High Point Dr
- 34709 N 48th St
- 34651 N 49th St
- 4439 E Coyote Wash Dr
- 4455 E Quail Brush Rd
