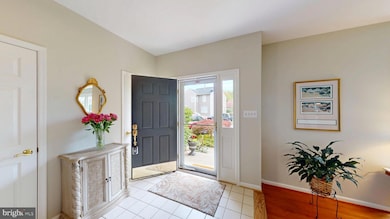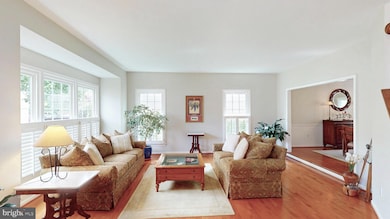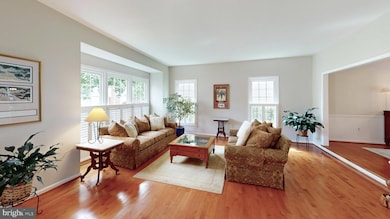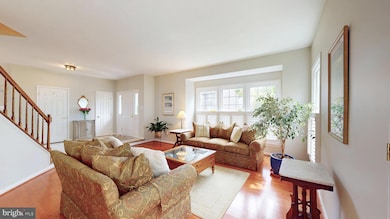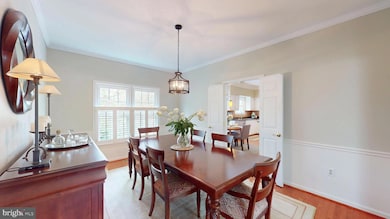
47712 League Ct Sterling, VA 20165
Estimated payment $5,684/month
Highlights
- Hot Property
- Fitness Center
- Colonial Architecture
- Lowes Island Elementary School Rated A
- Gourmet Country Kitchen
- Clubhouse
About This Home
Welcome to this stunning 5-bedroom, 3.5-bath home in the sought-after Lowes Island community! Lovingly maintained by the original owner since its construction, this home boasts beautiful hardwood floors throughout most of the main level. The kitchen features white cabinetry, granite countertops, a natural gas cooktop, and double wall ovens, with a sunny bay window in the breakfast area. The inviting family room offers cathedral ceilings, skylights, and a cozy wood-burning fireplace. Upstairs, you’ll find four generously sized bedrooms and two fully remodeled bathrooms. The finished walk-out basement includes a fifth bedroom, a third full bath, and even a wine closet for your collection! Recent updates include: HVAC (2 zones): 2022 and 2017, remodeled hall bath: 2021 , remodeled primary bath: 2017, roof: 2014, gas water heater: 2007, all windows replaced: 2001. This neighborhood offers exceptional amenities, including pools, tennis and pickleball courts, tot lots, two fitness centers, and scenic walking paths. Plus, Lowes Island Elementary School is just a short walk away via a convenient walking tunnel located behind the house. Don’t miss this opportunity to make this incredible home yours!
Open House Schedule
-
Sunday, April 27, 20251:00 to 3:00 pm4/27/2025 1:00:00 PM +00:004/27/2025 3:00:00 PM +00:00Lovely Lowes Island 5 BR home!Add to Calendar
Home Details
Home Type
- Single Family
Est. Annual Taxes
- $6,785
Year Built
- Built in 1990
Lot Details
- 8,276 Sq Ft Lot
- Southeast Facing Home
- Property is in very good condition
- Property is zoned PDH4
HOA Fees
- $106 Monthly HOA Fees
Parking
- 2 Car Direct Access Garage
- 2 Driveway Spaces
- Front Facing Garage
- Garage Door Opener
- On-Street Parking
Home Design
- Colonial Architecture
- Brick Exterior Construction
- Asphalt Roof
- Vinyl Siding
- Concrete Perimeter Foundation
Interior Spaces
- Property has 3 Levels
- Traditional Floor Plan
- Cathedral Ceiling
- Ceiling Fan
- Skylights
- Wood Burning Fireplace
- Double Pane Windows
- Replacement Windows
- Vinyl Clad Windows
- Insulated Windows
- Family Room Off Kitchen
- Living Room
- Dining Room
- Garden Views
Kitchen
- Gourmet Country Kitchen
- Breakfast Room
- Built-In Oven
- Gas Oven or Range
- Cooktop with Range Hood
- Ice Maker
- Dishwasher
- Upgraded Countertops
- Disposal
Flooring
- Wood
- Carpet
- Ceramic Tile
Bedrooms and Bathrooms
- En-Suite Primary Bedroom
- Walk-In Closet
- Walk-in Shower
Laundry
- Laundry on main level
- Dryer
- Washer
Finished Basement
- Walk-Out Basement
- Rear Basement Entry
- Natural lighting in basement
Outdoor Features
- Pipestem Lot
- Deck
Schools
- Lowes Island Elementary School
- Seneca Ridge Middle School
- Dominion High School
Utilities
- Forced Air Heating and Cooling System
- Underground Utilities
- Natural Gas Water Heater
- Phone Available
- Cable TV Available
Listing and Financial Details
- Tax Lot 183-A
- Assessor Parcel Number 006101945000
Community Details
Overview
- $500 Capital Contribution Fee
- Association fees include common area maintenance, management, pool(s), recreation facility, reserve funds, trash
- Cascades HOA
- Built by Christopher
- Lowes Island Subdivision, Wesley Floorplan
Amenities
- Picnic Area
- Common Area
- Clubhouse
Recreation
- Tennis Courts
- Baseball Field
- Community Basketball Court
- Community Playground
- Fitness Center
- Community Pool
- Jogging Path
Map
Home Values in the Area
Average Home Value in this Area
Tax History
| Year | Tax Paid | Tax Assessment Tax Assessment Total Assessment is a certain percentage of the fair market value that is determined by local assessors to be the total taxable value of land and additions on the property. | Land | Improvement |
|---|---|---|---|---|
| 2024 | $6,786 | $784,470 | $249,400 | $535,070 |
| 2023 | $6,474 | $739,910 | $244,400 | $495,510 |
| 2022 | $6,533 | $734,070 | $239,400 | $494,670 |
| 2021 | $6,469 | $660,150 | $218,200 | $441,950 |
| 2020 | $5,730 | $553,580 | $208,200 | $345,380 |
| 2019 | $5,679 | $543,490 | $208,200 | $335,290 |
| 2018 | $5,803 | $534,850 | $208,200 | $326,650 |
| 2017 | $5,955 | $529,330 | $208,200 | $321,130 |
| 2016 | $6,196 | $541,110 | $0 | $0 |
| 2015 | $6,106 | $329,770 | $0 | $329,770 |
| 2014 | $6,176 | $326,480 | $0 | $326,480 |
Property History
| Date | Event | Price | Change | Sq Ft Price |
|---|---|---|---|---|
| 04/25/2025 04/25/25 | For Sale | $899,900 | -- | $236 / Sq Ft |
Mortgage History
| Date | Status | Loan Amount | Loan Type |
|---|---|---|---|
| Closed | $157,500 | Adjustable Rate Mortgage/ARM | |
| Closed | $121,200 | New Conventional | |
| Closed | $126,000 | New Conventional |
About the Listing Agent

Christine grew up in a military family and moved every year until her dad got stationed at the Pentagon when she was 13 years old. She has been in Northern Virginia ever since and loves it. She went to high school in Alexandria at St. Mary's Academy and has a degree in Math/Computer Science from the College of William and Mary. She is married with two wonderful grown children and has a delightful ball of fluff dog named Mistletoe. When Christine is not selling real estate, she enjoys bike
Christine's Other Listings
Source: Bright MLS
MLS Number: VALO2093738
APN: 006-10-1945
- 47702 Bowline Terrace
- 20656 Sound Terrace
- 326 Canterwood Ln
- 47616 Watkins Island Square
- 500 Seneca Green Way
- 322 Canterwood Ln
- 47635 Weatherburn Terrace Unit 57
- 47748 Allegheny Cir
- 20804 Noble Terrace Unit 208
- 20751 Royal Palace Square Unit 210
- 20751 Royal Palace Square Unit 104
- 20496 Tappahannock Place
- 47434 Place
- 11819 Brockman Ln
- 47382 Sterdley Falls Terrace
- 20907 Chippoaks Forest Cir
- 20393 Dunkirk Square
- 47424 River Crest St
- 20401 Stillhouse Branch Place
- 47348 Blackwater Falls Terrace

