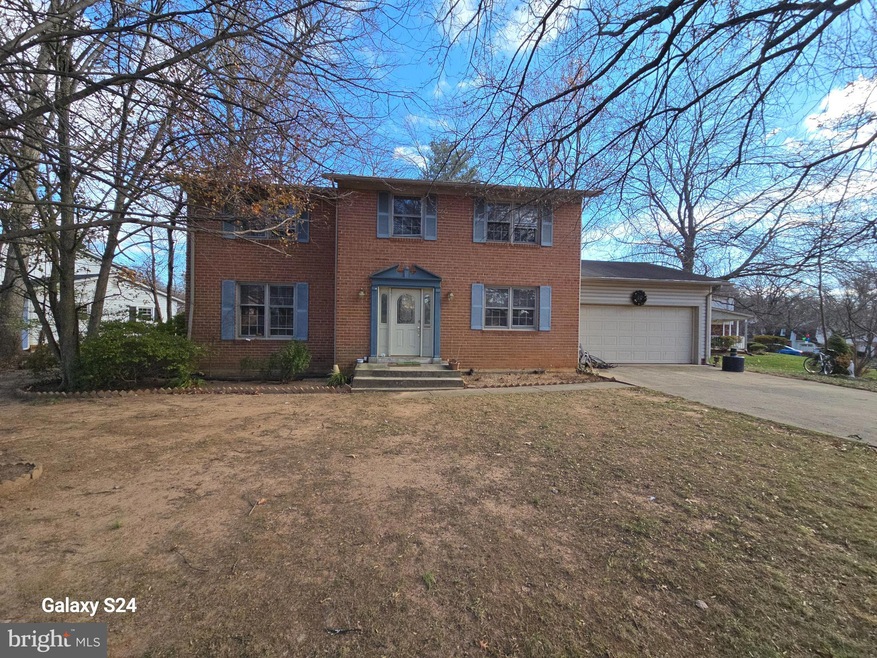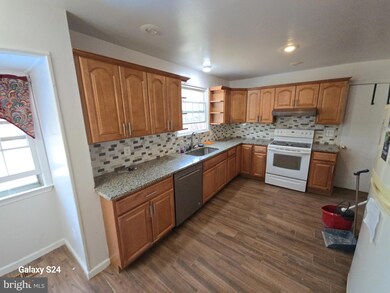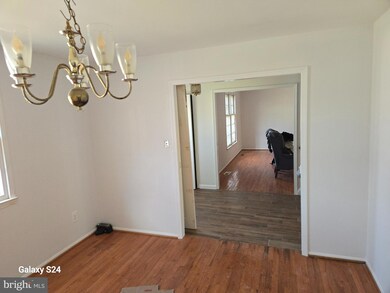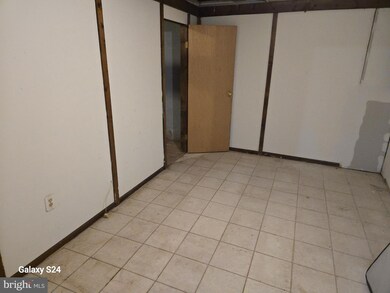
4773 Farndon Ct Fairfax, VA 22032
Kings Park West Neighborhood
4
Beds
2.5
Baths
3,280
Sq Ft
0.27
Acres
Highlights
- Colonial Architecture
- Recreation Room
- Community Pool
- Laurel Ridge Elementary School Rated A-
- Marble Flooring
- Den
About This Home
As of January 2025Property being sold AS-IS. Some repairs underway. Call agent for combo
Home Details
Home Type
- Single Family
Est. Annual Taxes
- $8,580
Year Built
- Built in 1979
Lot Details
- 0.27 Acre Lot
- Southwest Facing Home
- Property is in good condition
- Property is zoned 130
HOA Fees
- $4 Monthly HOA Fees
Parking
- 2 Car Attached Garage
- Front Facing Garage
Home Design
- Colonial Architecture
- Brick Exterior Construction
- Block Foundation
- Asbestos Shingle Roof
- Vinyl Siding
Interior Spaces
- Property has 2 Levels
- Fireplace With Glass Doors
- Entrance Foyer
- Family Room
- Living Room
- Dining Room
- Den
- Recreation Room
- Utility Room
- Finished Basement
- Interior Basement Entry
Flooring
- Wood
- Marble
- Ceramic Tile
Bedrooms and Bathrooms
- 4 Bedrooms
Schools
- Laurel Ridge Elementary School
- Robinson Secondary Middle School
- Robinson Secondary High School
Utilities
- Forced Air Heating and Cooling System
- Back Up Electric Heat Pump System
- 120/240V
- Electric Water Heater
Listing and Financial Details
- Tax Lot 1605
- Assessor Parcel Number 0682 05 1605
Community Details
Overview
- Kings Park West HOA
- Kings Park West Subdivision
Recreation
- Community Pool
Map
Create a Home Valuation Report for This Property
The Home Valuation Report is an in-depth analysis detailing your home's value as well as a comparison with similar homes in the area
Home Values in the Area
Average Home Value in this Area
Property History
| Date | Event | Price | Change | Sq Ft Price |
|---|---|---|---|---|
| 04/24/2025 04/24/25 | For Sale | $1,085,000 | +31.5% | $331 / Sq Ft |
| 01/30/2025 01/30/25 | Sold | $825,000 | -7.8% | $252 / Sq Ft |
| 12/27/2024 12/27/24 | Pending | -- | -- | -- |
| 12/26/2024 12/26/24 | For Sale | $895,000 | 0.0% | $273 / Sq Ft |
| 12/25/2024 12/25/24 | Off Market | $895,000 | -- | -- |
| 12/21/2024 12/21/24 | For Sale | $895,000 | -- | $273 / Sq Ft |
Source: Bright MLS
Tax History
| Year | Tax Paid | Tax Assessment Tax Assessment Total Assessment is a certain percentage of the fair market value that is determined by local assessors to be the total taxable value of land and additions on the property. | Land | Improvement |
|---|---|---|---|---|
| 2024 | $8,580 | $740,650 | $281,000 | $459,650 |
| 2023 | $8,245 | $730,650 | $281,000 | $449,650 |
| 2022 | $7,549 | $660,160 | $256,000 | $404,160 |
| 2021 | $7,305 | $622,490 | $236,000 | $386,490 |
| 2020 | $6,997 | $591,170 | $221,000 | $370,170 |
| 2019 | $6,774 | $572,330 | $216,000 | $356,330 |
| 2018 | $6,426 | $558,760 | $216,000 | $342,760 |
| 2017 | $6,255 | $538,780 | $206,000 | $332,780 |
| 2016 | $5,945 | $513,120 | $191,000 | $322,120 |
| 2015 | $5,726 | $513,120 | $191,000 | $322,120 |
| 2014 | $5,567 | $499,930 | $181,000 | $318,930 |
Source: Public Records
Mortgage History
| Date | Status | Loan Amount | Loan Type |
|---|---|---|---|
| Open | $825,000 | Construction | |
| Previous Owner | $800,000 | Construction | |
| Previous Owner | $100,000 | Credit Line Revolving | |
| Previous Owner | $379,000 | New Conventional | |
| Previous Owner | $375,100 | New Conventional |
Source: Public Records
Deed History
| Date | Type | Sale Price | Title Company |
|---|---|---|---|
| Deed | $825,000 | Allied Title | |
| Deed | $215,000 | -- |
Source: Public Records
Similar Homes in Fairfax, VA
Source: Bright MLS
MLS Number: VAFX2213720
APN: 0682-05-1605
Nearby Homes
- 4647 Luxberry Dr
- 4648 Luxberry Dr
- 4601 Luxberry Dr
- 4732 Forestdale Dr
- 10288 Friendship Ct
- 10271 Braddock Rd
- 10304 Nantucket Ct
- 4915 Wycliff Ln
- 10174 Red Spruce Rd
- 5010 Gainsborough Dr
- 4751 Gainsborough Dr
- 5255 Pumphrey Dr
- 10011 Glenmere Rd
- 10021 Glenmere Rd
- 5074 Dequincey Dr
- 5014 Dequincey Dr
- 4987 Dequincey Dr
- 10012 Cotton Farm Rd
- 9602 Ceralene Ct
- 5223 Tooley Ct





