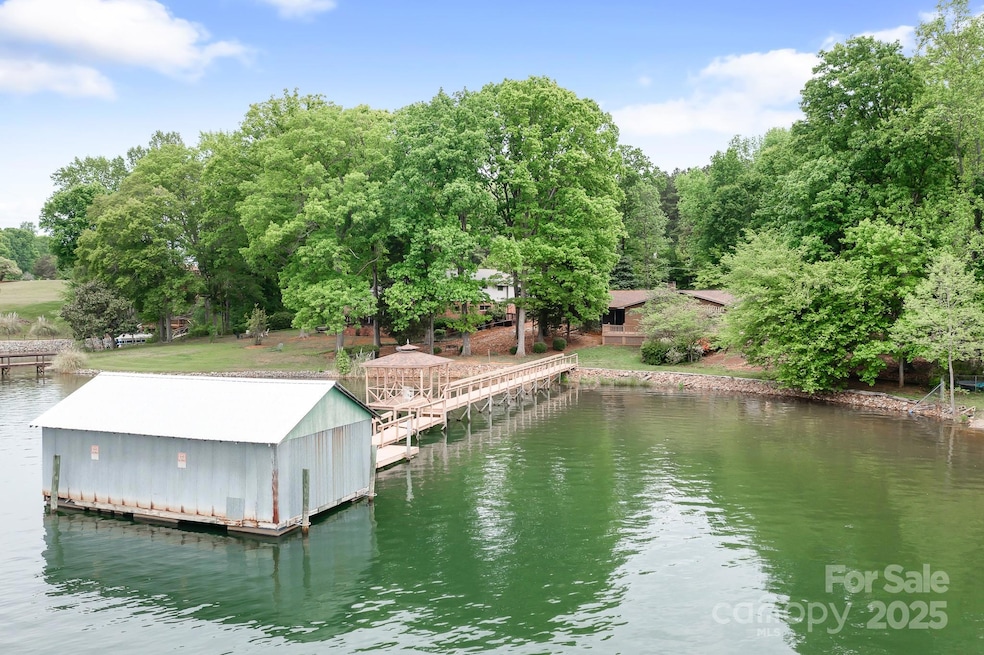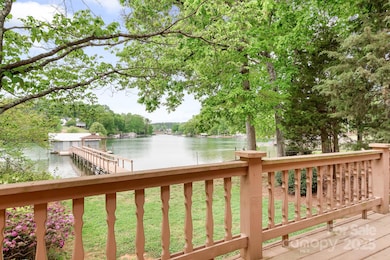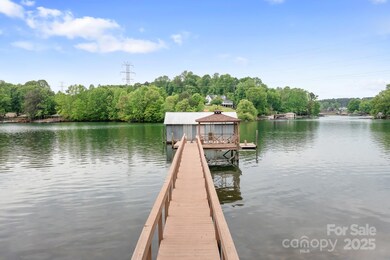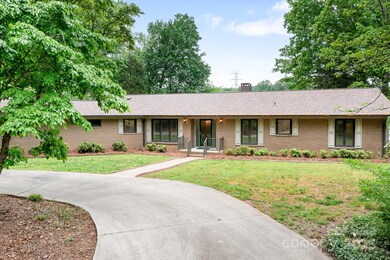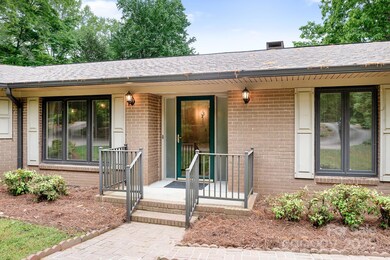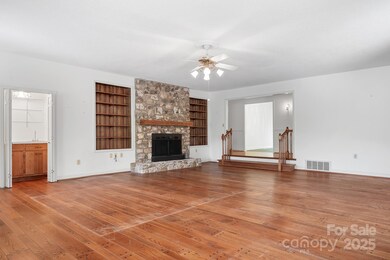
4798 Lynwood Rd Sherrills Ford, NC 28673
Estimated payment $6,906/month
Highlights
- Popular Property
- Boathouse
- Boat Slip
- Rock Springs Elementary School Rated A
- Pier
- Waterfront
About This Home
This waterfront brick ranch on .80 lot, has a mid-century flair and offers a unique opportunity for a lake home with character. Far removed from the "cookie cutter" renos. This home has good bones & great renovation potential if desired. Primary bedroom is 18x15 and has a large ensuite with garden tub and walk in closet. Two graciously sized additional bedrooms with ensuites. A 6ft wide hallway adds a feeling of grandeur and lit by old custom sconces. Great room is 23x27 w/ fireplace w/ wood stove, flanked by built in shelving and also has a wet bar. The retro kitchen/breakfast area are spacious and full of charm. This could be opened to great room for more open concept. A sunroom is adjacent to the kitchen. It is an additional 262 sqft but not counted as htd sqft. Next we have a large workshop, hobby room or whatever! Outdoors you have decking across the rear, a pier, dock & 572 sqft boathouse. 2 car attached garage & a 3 bay detached carport.2 lots also for sale across the street.
Listing Agent
Allen Tate Lake Norman Brokerage Email: leeann.miller@allentate.com License #187886

Home Details
Home Type
- Single Family
Est. Annual Taxes
- $5,988
Year Built
- Built in 1975
Lot Details
- Waterfront
- Partially Fenced Property
- Wooded Lot
- Property is zoned R-SF
Parking
- 2 Car Attached Garage
- Detached Carport Space
Home Design
- Ranch Style House
- Traditional Architecture
- Vinyl Siding
- Four Sided Brick Exterior Elevation
Interior Spaces
- Great Room with Fireplace
- Water Views
- Crawl Space
- Pull Down Stairs to Attic
Kitchen
- Electric Oven
- Electric Range
- Dishwasher
Bedrooms and Bathrooms
- 3 Main Level Bedrooms
- Walk-In Closet
Outdoor Features
- Pier
- Boat Slip
- Boathouse
- Deck
Schools
- Rock Springs Elementary School
- North Lincoln Middle School
- North Lincoln High School
Utilities
- Central Air
- Heat Pump System
- Septic Tank
Listing and Financial Details
- Assessor Parcel Number 29646
Map
Home Values in the Area
Average Home Value in this Area
Tax History
| Year | Tax Paid | Tax Assessment Tax Assessment Total Assessment is a certain percentage of the fair market value that is determined by local assessors to be the total taxable value of land and additions on the property. | Land | Improvement |
|---|---|---|---|---|
| 2024 | $5,988 | $973,153 | $351,629 | $621,524 |
| 2023 | $5,983 | $973,153 | $351,629 | $621,524 |
| 2022 | $4,575 | $614,194 | $272,531 | $341,663 |
| 2021 | $4,623 | $614,194 | $272,531 | $341,663 |
| 2020 | $4,385 | $614,194 | $272,531 | $341,663 |
| 2019 | $4,385 | $614,194 | $272,531 | $341,663 |
| 2018 | $3,914 | $525,166 | $242,656 | $282,510 |
| 2017 | $3,813 | $525,166 | $242,656 | $282,510 |
| 2016 | $3,800 | $525,166 | $242,656 | $282,510 |
| 2015 | $3,810 | $525,166 | $242,656 | $282,510 |
| 2014 | $3,769 | $520,676 | $276,890 | $243,786 |
Property History
| Date | Event | Price | Change | Sq Ft Price |
|---|---|---|---|---|
| 04/25/2025 04/25/25 | For Sale | $1,150,000 | -- | $377 / Sq Ft |
Similar Homes in Sherrills Ford, NC
Source: Canopy MLS (Canopy Realtor® Association)
MLS Number: 4251300
APN: 29646
- 4767 Stratford Ln
- 5064 Lynwood Rd
- Lot 9 Lynwood Ln
- Lot 8 Lynwood Ln
- LOT 26 Dick Wilson Rd
- 4127 Steel Way
- 0000 Executive Cir
- 7768 Lynwood Ln
- 7887 Mountain Shore Dr
- 7184 Seagrass Cir
- #22 & #23 Windy Pine Cir
- 4290 Palm Dr
- 7911 Barkley Rd
- 7268 Kiskadee Dr
- 7741 Marlette Ln
- 7525 Windy Pine Cir
- 4195 Island Fox Ln
- 4237 Island Fox Ln
- 4160 Isle of Pines Dr
- 7424 Windy Pine Cir
