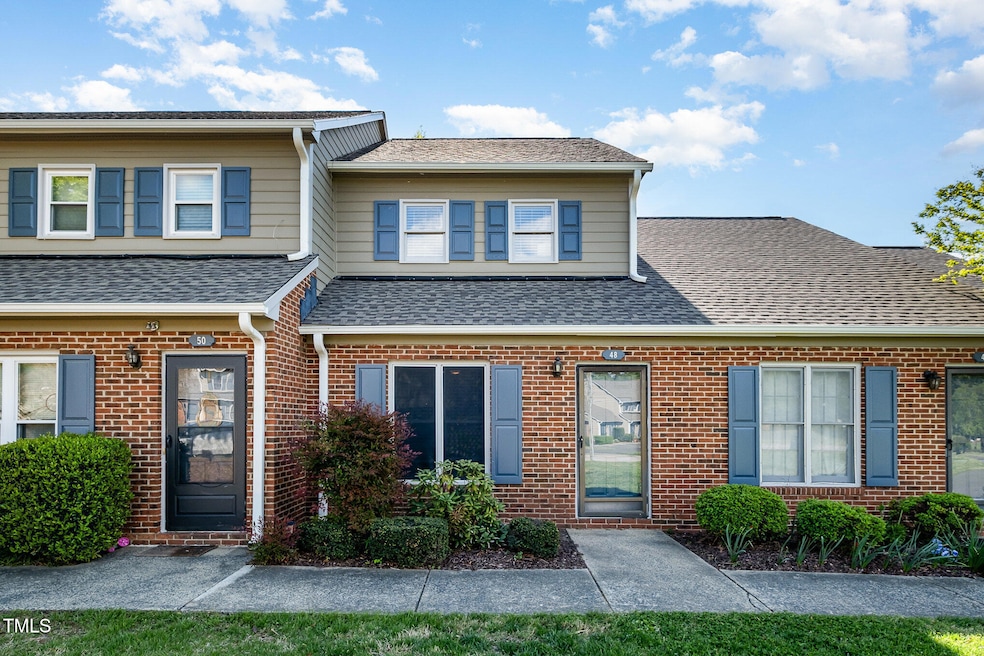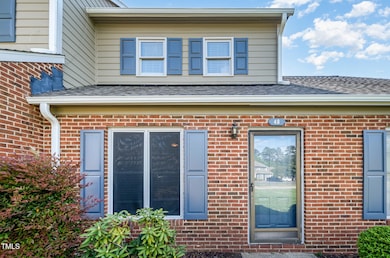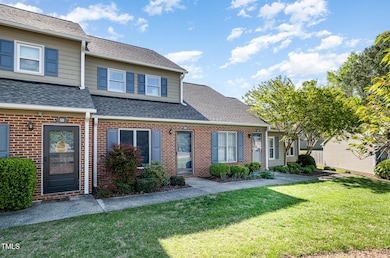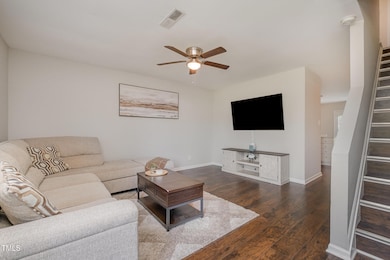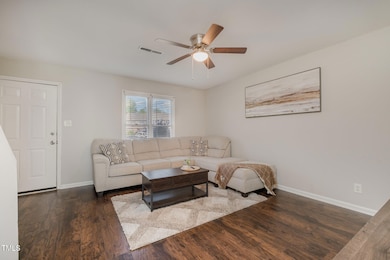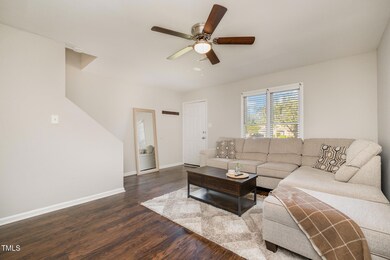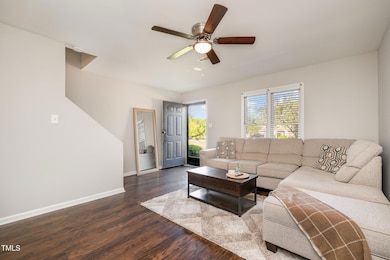
48 Fashion Place Durham, NC 27705
Omah Street NeighborhoodEstimated payment $1,582/month
Highlights
- Traditional Architecture
- Living Room
- Forced Air Heating and Cooling System
- Patio
- Outdoor Storage
- Dining Room
About This Home
Beautifully updated traditional brick townhome featuring 2 bedrooms and 1.5 bathrooms, with major upgrades completed in the last 3 years including a fully remodeled kitchen and bathrooms, new flooring, updated appliances, and a like-new HVAC system. Enjoy your morning coffee in the bright and inviting dining area that opens to a ground-level patio, bringing in abundant natural light. Located less than 4 miles from Duke University and close to shopping, dining, medical offices, and major highways, this home offers both comfort and convenience in an unbeatable location.
Open House Schedule
-
Saturday, April 26, 202511:00 am to 1:00 pm4/26/2025 11:00:00 AM +00:004/26/2025 1:00:00 PM +00:00Add to Calendar
-
Sunday, April 27, 20252:00 to 4:00 pm4/27/2025 2:00:00 PM +00:004/27/2025 4:00:00 PM +00:00Add to Calendar
Townhouse Details
Home Type
- Townhome
Est. Annual Taxes
- $1,305
Year Built
- Built in 1984
Lot Details
- 1,307 Sq Ft Lot
HOA Fees
- $147 Monthly HOA Fees
Home Design
- Traditional Architecture
- Brick Exterior Construction
- Slab Foundation
- Shingle Roof
- Vinyl Siding
Interior Spaces
- 1,102 Sq Ft Home
- 2-Story Property
- Living Room
- Dining Room
- Laminate Flooring
Kitchen
- Electric Oven
- Microwave
- Dishwasher
Bedrooms and Bathrooms
- 2 Bedrooms
Parking
- 1 Parking Space
- 2 Open Parking Spaces
- Assigned Parking
Outdoor Features
- Patio
- Outdoor Storage
- Rain Gutters
Schools
- Hillandale Elementary School
- Brogden Middle School
- Riverside High School
Utilities
- Forced Air Heating and Cooling System
- Heating System Uses Natural Gas
- Gas Water Heater
Community Details
- Association fees include ground maintenance, maintenance structure, pest control
- Associa H.R.W. Management Association, Phone Number (919) 787-9000
- Crystal Pines Subdivision
Listing and Financial Details
- Assessor Parcel Number 0813-96-8056
Map
Home Values in the Area
Average Home Value in this Area
Tax History
| Year | Tax Paid | Tax Assessment Tax Assessment Total Assessment is a certain percentage of the fair market value that is determined by local assessors to be the total taxable value of land and additions on the property. | Land | Improvement |
|---|---|---|---|---|
| 2024 | $1,305 | $93,558 | $20,000 | $73,558 |
| 2023 | $1,226 | $93,558 | $20,000 | $73,558 |
| 2022 | $1,197 | $93,558 | $20,000 | $73,558 |
| 2021 | $1,192 | $93,558 | $20,000 | $73,558 |
| 2020 | $1,164 | $93,558 | $20,000 | $73,558 |
| 2019 | $1,164 | $93,558 | $20,000 | $73,558 |
| 2018 | $878 | $64,695 | $12,000 | $52,695 |
| 2017 | $871 | $64,695 | $12,000 | $52,695 |
| 2016 | $842 | $64,695 | $12,000 | $52,695 |
| 2015 | $1,139 | $82,260 | $14,600 | $67,660 |
| 2014 | $1,139 | $82,260 | $14,600 | $67,660 |
Property History
| Date | Event | Price | Change | Sq Ft Price |
|---|---|---|---|---|
| 04/26/2025 04/26/25 | For Sale | $238,000 | +8.2% | $216 / Sq Ft |
| 12/14/2023 12/14/23 | Off Market | $220,000 | -- | -- |
| 03/25/2022 03/25/22 | Sold | $220,000 | +2.4% | $205 / Sq Ft |
| 02/21/2022 02/21/22 | Pending | -- | -- | -- |
| 02/14/2022 02/14/22 | For Sale | $214,900 | -- | $200 / Sq Ft |
Deed History
| Date | Type | Sale Price | Title Company |
|---|---|---|---|
| Warranty Deed | $220,000 | Mann Mcgibney & Jordan Pllc | |
| Warranty Deed | $108,000 | None Available | |
| Warranty Deed | $80,000 | None Available | |
| Warranty Deed | $79,000 | None Available | |
| Warranty Deed | $79,000 | None Available | |
| Trustee Deed | $54,810 | None Available | |
| Warranty Deed | $70,000 | -- |
Mortgage History
| Date | Status | Loan Amount | Loan Type |
|---|---|---|---|
| Open | $176,000 | New Conventional | |
| Previous Owner | $76,664 | FHA | |
| Previous Owner | $78,500 | Purchase Money Mortgage | |
| Previous Owner | $85,000 | Unknown | |
| Previous Owner | $67,450 | No Value Available |
About the Listing Agent

I have been an agent since 2018 and I work with buyers, sellers, and investors. I pride myself at being very knowledgeable and I find it important to communicate the process clearly to my clients, which I think I do very well. I have an outstanding team behind me and we work very well together.
My main priority is to make sure my clients are as comfortable as possible with the important decisions they are going to make during the transaction. Since it can be a little stressful, I
Jeff's Other Listings
Source: Doorify MLS
MLS Number: 10091288
APN: 173599
- 2136 Bogarde St
- 60 Justin Ct
- 1903 Kirkwood Dr
- 3508 Guess Rd
- 2246 Hillandale Rd
- 1027 Laurelwood Dr
- 2646 Cammie St
- 1135 Laurelwood Dr
- 3746 Guess Rd
- 1 Jadewood Ct
- 3775 Guess Rd Unit 36
- 3775 Guess Rd Unit 43
- 10 Twinleaf Place
- 2550 Bittersweet Dr
- 2128 Arborwood Dr
- 7 Harrigan Ct
- 1431 Cherrycrest Dr
- 112 Old Mill Place
- 101 Old Mill Place
- 100 Old Mill Place
