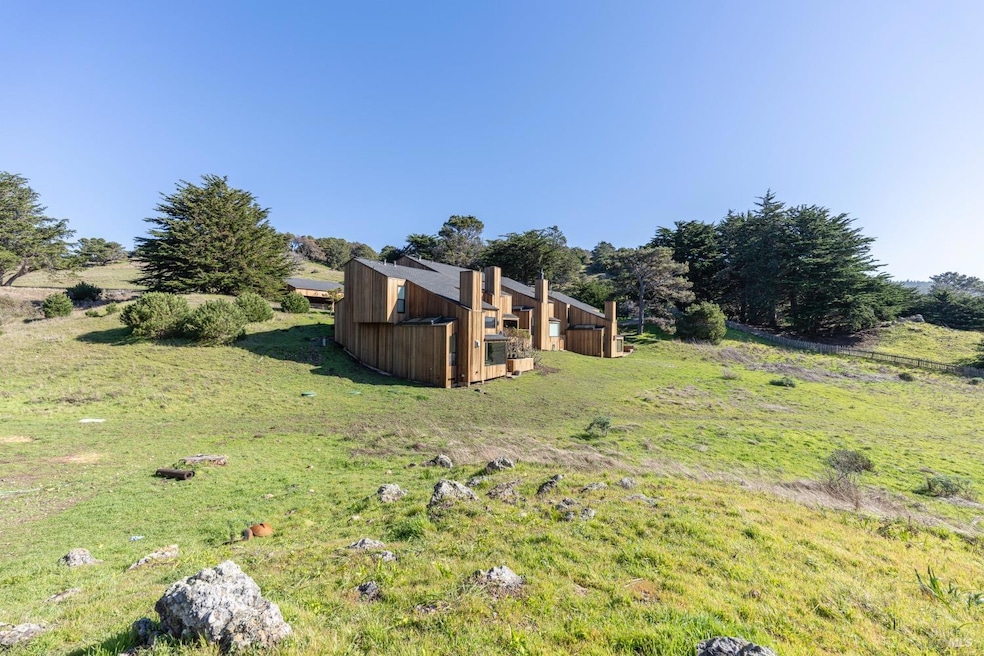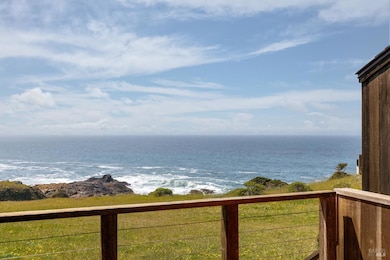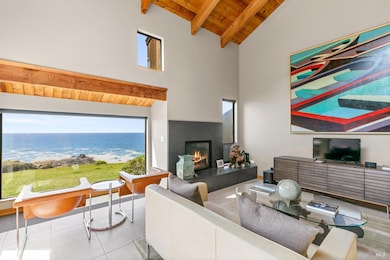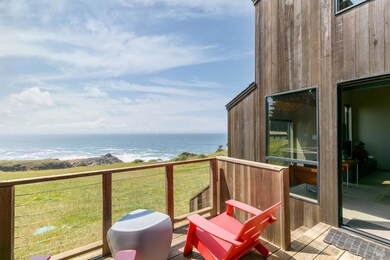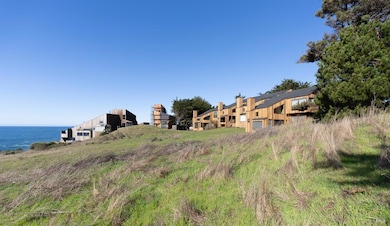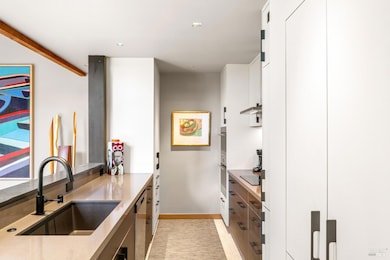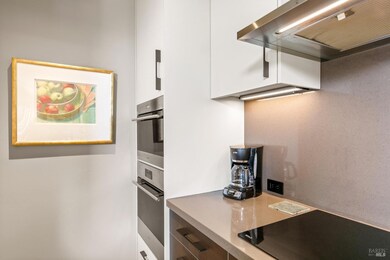
48 Sea Walk Dr Sea Ranch, CA 95497
The Sea Ranch NeighborhoodEstimated payment $13,628/month
Highlights
- Community Beach Access
- Built-In Refrigerator
- Adjacent to Greenbelt
- Ocean View
- Secluded Lot
- Cathedral Ceiling
About This Home
Beautifully appointed oceanfront condominium with front row seats to views of a private rocky point and crashing waves. Settle in to enjoy your connection to the natural environment. Here you can sit in the Adirondack chairs on the private ocean side deck, or cozy in next to the gas fireplace while watching the whales making their migrating journey to Baja and back. Take in the breathtaking views that are enhanced by the multilevel floor plan. One of the special features the condos have to offer, is there is no bluff top trail between you and the Pacific Ocean. Conveniently located near The Sea Ranch Lodge for food, beverage and shopping. Close proximity to the start of the Bluff Top Trail where you can begin your journey hiking north bound for 10+ miles along the Bluff Top Trail while enjoying secluded beaches and tide pools along the way. Tastefully appointed contemporary interior in neutral colors, high end stainless steel kitchen appliances and a well equipped kitchen make this condo ready for immediate enjoyment whether part-time or full-time.
Property Details
Home Type
- Condominium
Year Built
- Built in 1972 | Remodeled
Lot Details
- Adjacent to Greenbelt
- Street terminates at a dead end
- Low Maintenance Yard
HOA Fees
- $1,177 Monthly HOA Fees
Property Views
- Ocean
- Panoramic
Home Design
- Concrete Foundation
- Composition Roof
- Wood Siding
Interior Spaces
- 1,272 Sq Ft Home
- 2-Story Property
- Beamed Ceilings
- Cathedral Ceiling
- Raised Hearth
- Gas Fireplace
- Great Room
- Family Room Off Kitchen
- Living Room with Fireplace
- Living Room with Attached Deck
- Dining Room
- Security Gate
- Stacked Washer and Dryer
Kitchen
- Walk-In Pantry
- Built-In Gas Range
- Microwave
- Built-In Refrigerator
- Ice Maker
- Dishwasher
- Wine Refrigerator
- Quartz Countertops
- Disposal
Flooring
- Wood
- Carpet
- Tile
Bedrooms and Bathrooms
- 2 Bedrooms
- Bathroom on Main Level
- 2 Full Bathrooms
- Tile Bathroom Countertop
- Bathtub with Shower
- Separate Shower
- Window or Skylight in Bathroom
Parking
- 2 Car Detached Garage
- 1 Open Parking Space
- 1 Carport Space
- Auto Driveway Gate
- Shared Driveway
- Assigned Parking
Outdoor Features
- Shed
- Front Porch
Location
- Ground Level Unit
Utilities
- No Cooling
- Zoned Heating
- Heating System Uses Propane
- Baseboard Heating
- Underground Utilities
- Propane
- Gas Water Heater
- Shared Septic
- Septic System
- Internet Available
Listing and Financial Details
- Assessor Parcel Number 122-410-006-000
Community Details
Overview
- Association fees include common areas, insurance on structure, maintenance exterior, ground maintenance, road, roof, security, trash, water
- Tsra & Condo Project Committee Phase Ii Association, Phone Number (707) 785-2444
- Greenbelt
- Planned Unit Development
Amenities
- Sauna
Recreation
- Community Beach Access
- Tennis Courts
- Recreation Facilities
- Community Playground
- Community Pool
- Trails
Security
- Carbon Monoxide Detectors
- Fire and Smoke Detector
Map
Home Values in the Area
Average Home Value in this Area
Property History
| Date | Event | Price | Change | Sq Ft Price |
|---|---|---|---|---|
| 02/14/2025 02/14/25 | For Sale | $1,895,000 | -- | $1,490 / Sq Ft |
Similar Homes in the area
Source: Bay Area Real Estate Information Services (BAREIS)
MLS Number: 325011594
- 35124 Crows Nest Dr
- 67 Black Point Reach
- 35052 Crows Nest Dr
- 33755 Yardarm Dr Unit 15-1
- 35191 Windsong Ln
- 35272 Spyglass Ln
- 116 Shepherds Close
- 135 Shepherds Close
- 315 Chinquapin Ln
- 35205 Fly Cloud Rd
- 36018 Sea Ridge Rd
- 365 Conifer Close
- 36440 E Ridge Rd
- 36991 Greencroft Close
- 37013 Schooner Dr
- 35136 Timber Ridge Rd
- 36734 Timber Ridge Rd
- 154 Helm Ave
- 37284 Rams Horn Reach
- 37677 Breaker Reach
