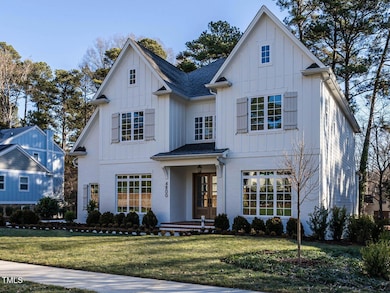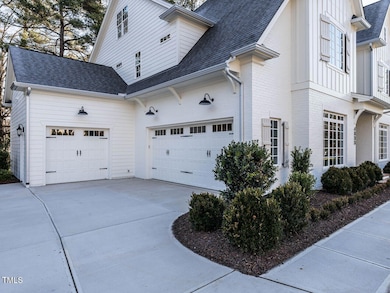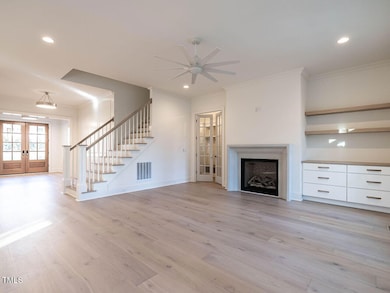
4800 Latimer Rd Raleigh, NC 27609
North Hills NeighborhoodHighlights
- New Construction
- ENERGY STAR Certified Homes
- French Provincial Architecture
- Douglas Elementary Rated A-
- Home Energy Rating Service (HERS) Rated Property
- Deck
About This Home
As of March 2025Move in Ready! Immerse yourself in the epitome of luxury living with this exquisite French Eclectic-style residence, poised to redefine elegance and comfort. Boasting 5 bedrooms and 4 bathrooms, this meticulously crafted home offers a seamless blend of sophistication and functionality.
Step inside and be greeted by custom details throughout, showcasing the artistry and attention to detail that define this exceptional property. The heart of the home is the gourmet kitchen, complete with a scullery for effortless organization and meal preparation.
Escape to the tranquil oasis of the screen porch, where you can enjoy the beauty of the outdoors in privacy and comfort.
For moments of relaxation, retreat to the versatile rec room, offering endless possibilities for leisure and entertainment. Entertain with style in the elegant wet bar area.
The epitome of luxury awaits in the owner's suite, featuring a massive bathroom adorned with a standalone tub, frameless shower glass, and multiple showerheads. Dual closets provide ample storage space, ensuring both convenience and luxury.
Completing this exceptional residence is a 3-car garage, providing plenty of room for vehicles and storage. Scheduled for completion in December, this stunning property offers the opportunity to elevate your lifestyle.
Home Details
Home Type
- Single Family
Est. Annual Taxes
- $4,125
Year Built
- Built in 2024 | New Construction
Lot Details
- 0.29 Acre Lot
- Water-Smart Landscaping
- Cleared Lot
- Back Yard
Parking
- 3 Car Attached Garage
- Front Facing Garage
- Side Facing Garage
Home Design
- French Provincial Architecture
- Brick Veneer
- Block Foundation
- Architectural Shingle Roof
- Board and Batten Siding
- Lap Siding
- Low Volatile Organic Compounds (VOC) Products or Finishes
- HardiePlank Type
Interior Spaces
- 4,371 Sq Ft Home
- 3-Story Property
- Wet Bar
- Built-In Features
- Bookcases
- Bar Fridge
- Crown Molding
- Tray Ceiling
- Vaulted Ceiling
- Ceiling Fan
- Recessed Lighting
- Double Pane Windows
- Insulated Windows
- French Doors
- Sliding Doors
- Screened Porch
- Storage
- Sink Near Laundry
- Attic Floors
- Smart Thermostat
Kitchen
- Butlers Pantry
- Free-Standing Gas Range
- Microwave
- ENERGY STAR Qualified Dishwasher
- Kitchen Island
- Granite Countertops
- Quartz Countertops
- Disposal
Flooring
- Ceramic Tile
- Luxury Vinyl Tile
Bedrooms and Bathrooms
- 5 Bedrooms
- Walk-In Closet
- 5 Full Bathrooms
- Low Flow Plumbing Fixtures
- Private Water Closet
- Separate Shower in Primary Bathroom
Eco-Friendly Details
- Home Energy Rating Service (HERS) Rated Property
- Energy-Efficient Windows with Low Emissivity
- Energy-Efficient HVAC
- Energy-Efficient Lighting
- Energy-Efficient Insulation
- ENERGY STAR Certified Homes
- Energy-Efficient Thermostat
- No or Low VOC Paint or Finish
- Ventilation
- Watersense Fixture
Outdoor Features
- Deck
- Rain Gutters
Schools
- Douglas Elementary School
- Carroll Middle School
- Sanderson High School
Utilities
- Dehumidifier
- ENERGY STAR Qualified Air Conditioning
- Humidity Control
- Forced Air Zoned Heating and Cooling System
- Heating System Uses Natural Gas
- Heat Pump System
- Natural Gas Connected
- High-Efficiency Water Heater
- Cable TV Available
Community Details
- No Home Owners Association
- Built by Homes By Dickerson
- Lakemont Subdivision, Riverwalk Floorplan
Listing and Financial Details
- Assessor Parcel Number 1716033321
Map
Home Values in the Area
Average Home Value in this Area
Property History
| Date | Event | Price | Change | Sq Ft Price |
|---|---|---|---|---|
| 03/28/2025 03/28/25 | Sold | $1,798,500 | 0.0% | $411 / Sq Ft |
| 02/10/2025 02/10/25 | Pending | -- | -- | -- |
| 06/07/2024 06/07/24 | For Sale | $1,798,500 | +259.7% | $411 / Sq Ft |
| 12/18/2023 12/18/23 | Off Market | $500,000 | -- | -- |
| 10/05/2023 10/05/23 | Sold | $500,000 | 0.0% | $285 / Sq Ft |
| 07/08/2023 07/08/23 | Pending | -- | -- | -- |
| 07/06/2023 07/06/23 | For Sale | $500,000 | -- | $285 / Sq Ft |
Tax History
| Year | Tax Paid | Tax Assessment Tax Assessment Total Assessment is a certain percentage of the fair market value that is determined by local assessors to be the total taxable value of land and additions on the property. | Land | Improvement |
|---|---|---|---|---|
| 2024 | $4,125 | $475,000 | $475,000 | $0 |
| 2023 | $3,427 | $312,552 | $240,000 | $72,552 |
| 2022 | $3,185 | $312,552 | $240,000 | $72,552 |
| 2021 | $3,061 | $312,552 | $240,000 | $72,552 |
| 2020 | $3,005 | $312,552 | $240,000 | $72,552 |
| 2019 | $2,709 | $232,027 | $130,000 | $102,027 |
| 2018 | $2,555 | $232,027 | $130,000 | $102,027 |
| 2017 | $2,434 | $232,027 | $130,000 | $102,027 |
| 2016 | $2,384 | $232,027 | $130,000 | $102,027 |
| 2015 | $2,329 | $222,944 | $120,000 | $102,944 |
| 2014 | $2,209 | $222,944 | $120,000 | $102,944 |
Mortgage History
| Date | Status | Loan Amount | Loan Type |
|---|---|---|---|
| Open | $1,376,000 | New Conventional | |
| Closed | $1,376,000 | New Conventional | |
| Previous Owner | $3,732 | FHA | |
| Previous Owner | $262,794 | FHA | |
| Previous Owner | $220,543 | FHA | |
| Previous Owner | $199,300 | New Conventional | |
| Previous Owner | $18,000 | Stand Alone Second | |
| Previous Owner | $200,000 | Unknown | |
| Previous Owner | $21,976 | Stand Alone Second | |
| Previous Owner | $167,649 | VA | |
| Previous Owner | $164,800 | VA | |
| Previous Owner | $18,200 | Credit Line Revolving |
Deed History
| Date | Type | Sale Price | Title Company |
|---|---|---|---|
| Special Warranty Deed | $1,798,500 | None Listed On Document | |
| Special Warranty Deed | $1,798,500 | None Listed On Document | |
| Warranty Deed | $500,000 | None Listed On Document | |
| Warranty Deed | $160,000 | -- |
Similar Homes in Raleigh, NC
Source: Doorify MLS
MLS Number: 10034294
APN: 1716.13-03-3321-000
- 4812 Stonehill Dr
- 505 Harvard St
- 4900 Skidmore St
- 4913 Great Meadows Ct
- 4800 Lakemont Dr
- 819 Running Brook Trail
- 317 Compton Rd
- 5025 Quail Hollow Dr
- 104 Pinecroft Dr
- 5208 Knollwood Rd
- 689 Pine Ridge Place Unit 689
- 5038 Flint Ridge Place
- 612 Pine Ridge Place
- 626 Pine Ridge Place
- 550 Pine Ridge Place
- 635 Pine Ridge Place
- 5112 Flint Ridge Place
- 717 E Millbrook Rd Unit 717
- 642 Pine Ridge Place Unit 642
- 4209 Redington Dr






