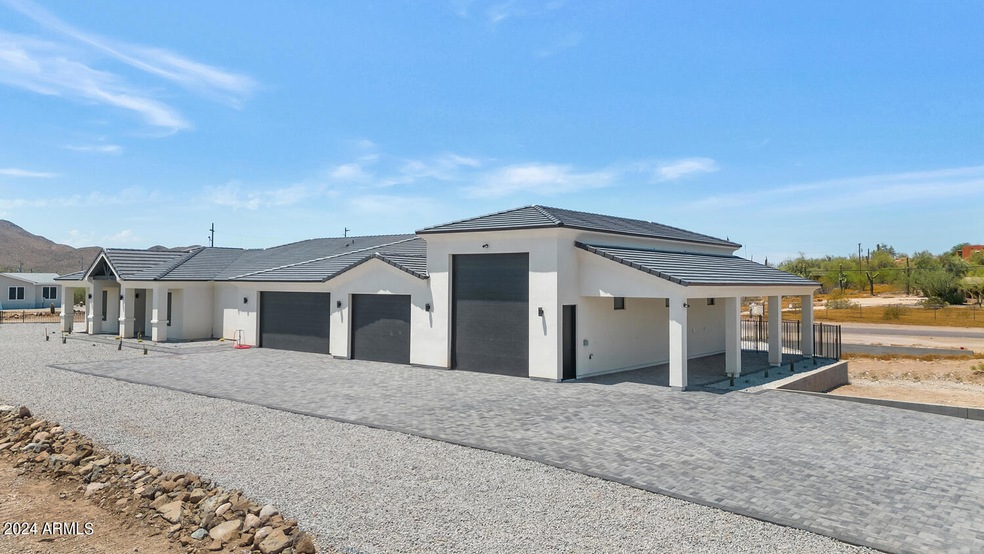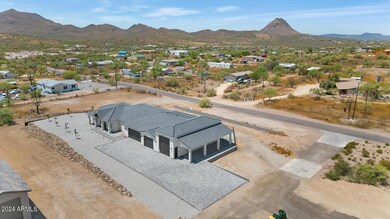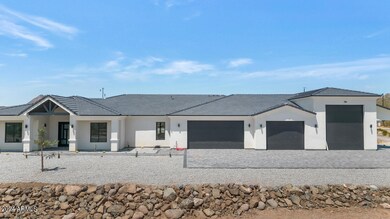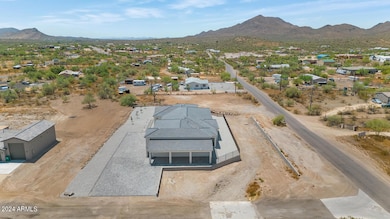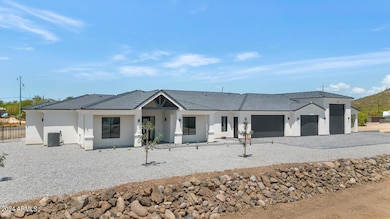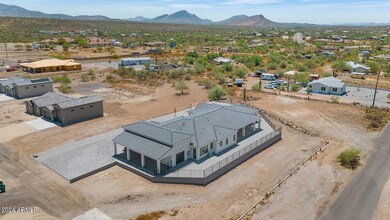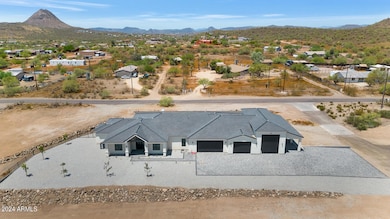
48013 N 15th Ave New River, AZ 85087
Highlights
- Guest House
- Horses Allowed On Property
- City Lights View
- New River Elementary School Rated A-
- RV Garage
- Two Primary Bathrooms
About This Home
As of October 2024Come see this over the top newly completed custom home that has everything one could want in an acre plus home including almost 2300 square foot in garage space, a side covered patio just under 600 feet, so bring all the toys. This RV super garage has insulated doors and yes the entire garage is spray foam insulation as well. Electrical upgrades everywhere including 400 amp panel, 220 outlets in garage , Led lighting through out. Home also is built with a guest casita with its own entrance off back of house full bath and kitchenette. This super custom home is right on pavement surrounded by other high end homes. Come see for yourself , Buyer to verify all information
Home Details
Home Type
- Single Family
Est. Annual Taxes
- $489
Year Built
- Built in 2024
Lot Details
- 1.15 Acre Lot
- Desert faces the front and back of the property
- Wrought Iron Fence
- Sprinklers on Timer
Parking
- 8 Car Garage
- 10 Open Parking Spaces
- 6 Carport Spaces
- Garage ceiling height seven feet or more
- Side or Rear Entrance to Parking
- Tandem Parking
- Garage Door Opener
- RV Garage
Property Views
- City Lights
- Mountain
Home Design
- Wood Frame Construction
- Tile Roof
- Stucco
Interior Spaces
- 3,496 Sq Ft Home
- 1-Story Property
- 1 Fireplace
- Double Pane Windows
- Low Emissivity Windows
- Tile Flooring
Kitchen
- Eat-In Kitchen
- Breakfast Bar
- Built-In Microwave
- Kitchen Island
- Granite Countertops
Bedrooms and Bathrooms
- 6 Bedrooms
- Two Primary Bathrooms
- Primary Bathroom is a Full Bathroom
- 4.5 Bathrooms
- Dual Vanity Sinks in Primary Bathroom
- Bathtub With Separate Shower Stall
Schools
- New River Elementary School
- Boulder Creek High Middle School
- Boulder Creek High School
Utilities
- Refrigerated Cooling System
- Mini Split Heat Pump
- Shared Well
- Tankless Water Heater
- Water Softener
Additional Features
- Covered patio or porch
- Guest House
- Horses Allowed On Property
Community Details
- No Home Owners Association
- Association fees include (see remarks)
- None Acre Plus Subdivision
Listing and Financial Details
- Tax Lot 1
- Assessor Parcel Number 202-09-021-J
Map
Home Values in the Area
Average Home Value in this Area
Property History
| Date | Event | Price | Change | Sq Ft Price |
|---|---|---|---|---|
| 10/09/2024 10/09/24 | Sold | $1,150,000 | 0.0% | $329 / Sq Ft |
| 09/23/2024 09/23/24 | Pending | -- | -- | -- |
| 07/19/2024 07/19/24 | For Sale | $1,149,900 | -- | $329 / Sq Ft |
Tax History
| Year | Tax Paid | Tax Assessment Tax Assessment Total Assessment is a certain percentage of the fair market value that is determined by local assessors to be the total taxable value of land and additions on the property. | Land | Improvement |
|---|---|---|---|---|
| 2025 | $514 | $4,365 | $4,365 | -- |
| 2024 | $489 | $4,157 | $4,157 | -- |
| 2023 | $489 | $9,855 | $9,855 | $0 |
| 2022 | $472 | $7,305 | $7,305 | $0 |
| 2021 | $480 | $6,300 | $6,300 | $0 |
| 2020 | $262 | $3,308 | $3,308 | $0 |
Mortgage History
| Date | Status | Loan Amount | Loan Type |
|---|---|---|---|
| Open | $766,550 | New Conventional | |
| Previous Owner | $85,000 | New Conventional | |
| Previous Owner | $335,000 | New Conventional |
Deed History
| Date | Type | Sale Price | Title Company |
|---|---|---|---|
| Warranty Deed | $1,149,900 | Empire Title Agency | |
| Warranty Deed | $85,000 | Pioneer Title | |
| Quit Claim Deed | -- | -- | |
| Deed In Lieu Of Foreclosure | -- | Pioneer Title | |
| Quit Claim Deed | -- | None Available |
Similar Homes in the area
Source: Arizona Regional Multiple Listing Service (ARMLS)
MLS Number: 6733254
APN: 202-09-021J
- 48123 N 17th Ln
- 2400 W Wolftrap Rd
- 49625 N 15th Ave
- 48515 N 13th Ave
- 47012 N New River Rd
- 48111 N 7th Ave
- 0 N 13 Ave Unit 6811237
- 47219 N 9 Ave
- 48XXX N 7th Ave (202-08-441) --
- 48XXX N 7th Ave (202-08-442) --
- 49239 N 15th Ave
- 49011 N 7th Ave
- 49005 N 7th Ave
- 46827 N 8th Ave
- XXXX W Lazy k Ranch Rd
- 43800 N 13th Ave
- 47916 N 23rd Ave
- 4143 W Sunset Dr
- 49201 N 24th Ave
- 49904 N 21st Dr
