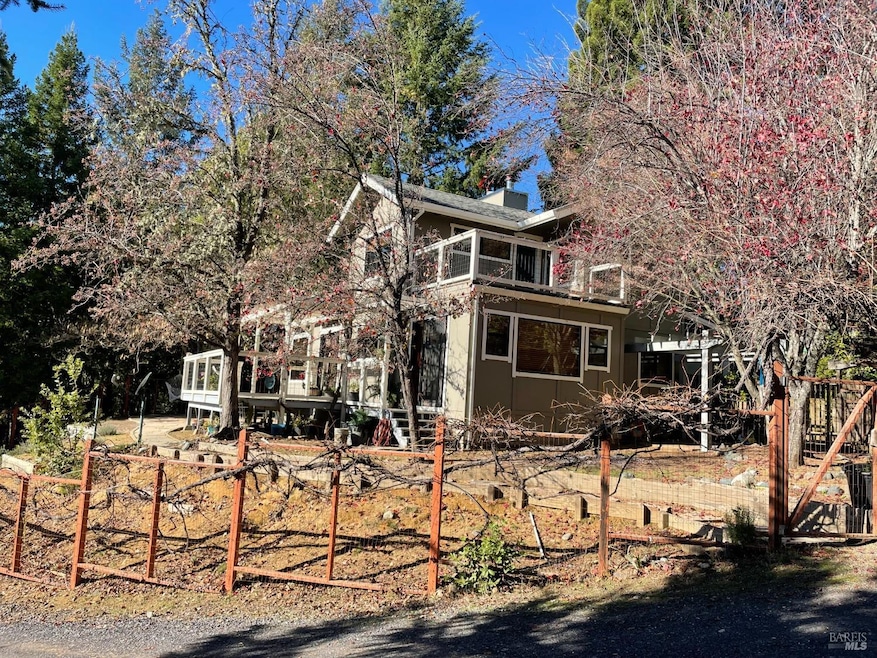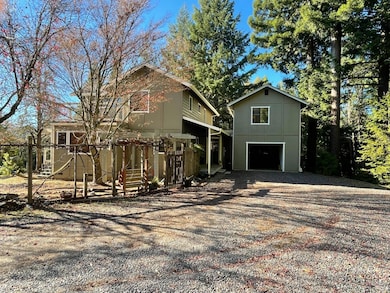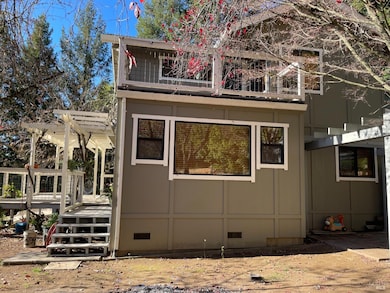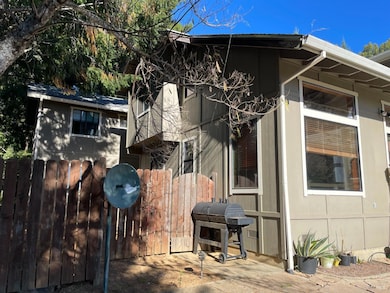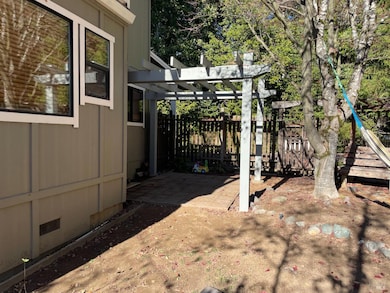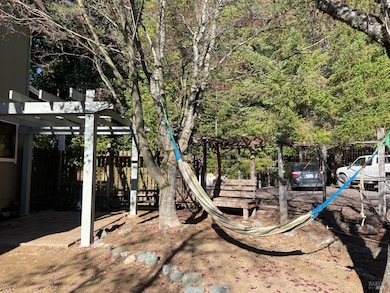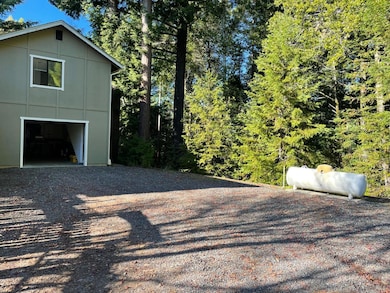
4809 Bear Canyon Rd Willits, CA 95490
Estimated payment $3,680/month
Highlights
- Panoramic View
- Maid or Guest Quarters
- Secluded Lot
- 23.4 Acre Lot
- Wood Burning Stove
- Cathedral Ceiling
About This Home
Beautiful 23 Acre country homestead on the Pine Mountain Area. This property features a custom 4 bedrooms 2.5 baths home in very good condition and a large garage workshop. total privacy and seclusion at the end of private Road. PGE, Internet, southern exposure and stunning views of Redwood Valley and surrounding hills. Diverse terrain and vegetation. Towering Redwoods and Firs, Southern exposure. Spring water system.
Listing Agent
Jose Escalante
Luxe Places International Real License #01469533
Home Details
Home Type
- Single Family
Est. Annual Taxes
- $6,718
Year Built
- Built in 1980
Lot Details
- 23.4 Acre Lot
- Street terminates at a dead end
- Security Fence
- Back and Front Yard Fenced
- Secluded Lot
- Property is zoned RL:160
Parking
- 1 Car Garage
- Workshop in Garage
- Garage Door Opener
- Guest Parking
Home Design
- Studio
- Concrete Foundation
- Composition Roof
- Wood Siding
- Cement Siding
Interior Spaces
- 2,170 Sq Ft Home
- 2-Story Property
- Cathedral Ceiling
- Ceiling Fan
- Skylights
- Wood Burning Stove
- Wood Burning Fireplace
- Free Standing Fireplace
- Family Room Off Kitchen
- Living Room with Attached Deck
- Home Office
- Panoramic Views
Kitchen
- Built-In Gas Oven
- Built-In Gas Range
- Microwave
- Dishwasher
- Granite Countertops
Flooring
- Wood
- Carpet
- Tile
Bedrooms and Bathrooms
- 4 Bedrooms
- Maid or Guest Quarters
- Dual Sinks
- Separate Shower
Home Security
- Carbon Monoxide Detectors
- Fire and Smoke Detector
Utilities
- Central Heating
- Heating System Uses Propane
- Underground Utilities
- 220 Volts
- Propane
- Private Water Source
- Water Holding Tank
- Gas Water Heater
- Septic System
- Internet Available
Additional Features
- Energy-Efficient Appliances
- Shed
Community Details
- Pine Mountain Subdivision
Listing and Financial Details
- Assessor Parcel Number 105-300-35-00
Map
Home Values in the Area
Average Home Value in this Area
Tax History
| Year | Tax Paid | Tax Assessment Tax Assessment Total Assessment is a certain percentage of the fair market value that is determined by local assessors to be the total taxable value of land and additions on the property. | Land | Improvement |
|---|---|---|---|---|
| 2023 | $6,718 | $607,592 | $204,958 | $402,634 |
| 2022 | $6,386 | $595,680 | $200,940 | $394,740 |
| 2021 | $2,332 | $221,910 | $101,054 | $120,856 |
| 2020 | $2,267 | $219,641 | $100,023 | $119,618 |
| 2019 | $2,262 | $215,335 | $98,062 | $117,273 |
| 2018 | $2,180 | $211,114 | $96,140 | $114,974 |
| 2017 | $2,130 | $206,977 | $94,256 | $112,721 |
| 2016 | $2,112 | $202,919 | $92,408 | $110,511 |
| 2015 | $2,073 | $199,873 | $91,021 | $108,852 |
| 2014 | $2,045 | $195,958 | $89,238 | $106,720 |
Property History
| Date | Event | Price | Change | Sq Ft Price |
|---|---|---|---|---|
| 03/23/2025 03/23/25 | Price Changed | $559,000 | -3.5% | $258 / Sq Ft |
| 02/08/2025 02/08/25 | Price Changed | $579,000 | -6.5% | $267 / Sq Ft |
| 12/11/2024 12/11/24 | For Sale | $619,000 | +6.0% | $285 / Sq Ft |
| 05/20/2021 05/20/21 | Sold | $584,000 | 0.0% | $269 / Sq Ft |
| 04/30/2021 04/30/21 | Pending | -- | -- | -- |
| 03/22/2021 03/22/21 | For Sale | $584,000 | -- | $269 / Sq Ft |
Deed History
| Date | Type | Sale Price | Title Company |
|---|---|---|---|
| Deed | -- | First American Title | |
| Grant Deed | $584,000 | First American Title |
Mortgage History
| Date | Status | Loan Amount | Loan Type |
|---|---|---|---|
| Open | $408,800 | New Conventional |
Similar Homes in the area
Source: Bay Area Real Estate Information Services (BAREIS)
MLS Number: 324093768
APN: 105-300-35-00
- 5376 Wild Iris Ln
- 4001 Ridgewood Rd
- 14621 Tomki Rd
- 3564 Chinquapin Dr
- 13777 Tomki Rd
- 8900 Cave Creek Rd
- 13121 Tomki Rd
- 4191 Fisher Lake Dr
- 4141 Fisher Lake Dr
- 19155 Scenic Dr
- 20401 Tomki Rd
- 18300 Walker Rd
- 2381 Hilltop Dr
- 11535 East Rd
- 22551 Eastside Rd
- 19401 Walker Rd Unit 7
- 885 E Hill Rd
- 19925 S Main St
- 19925 S Main St Unit 18
- 20011 S Main St
