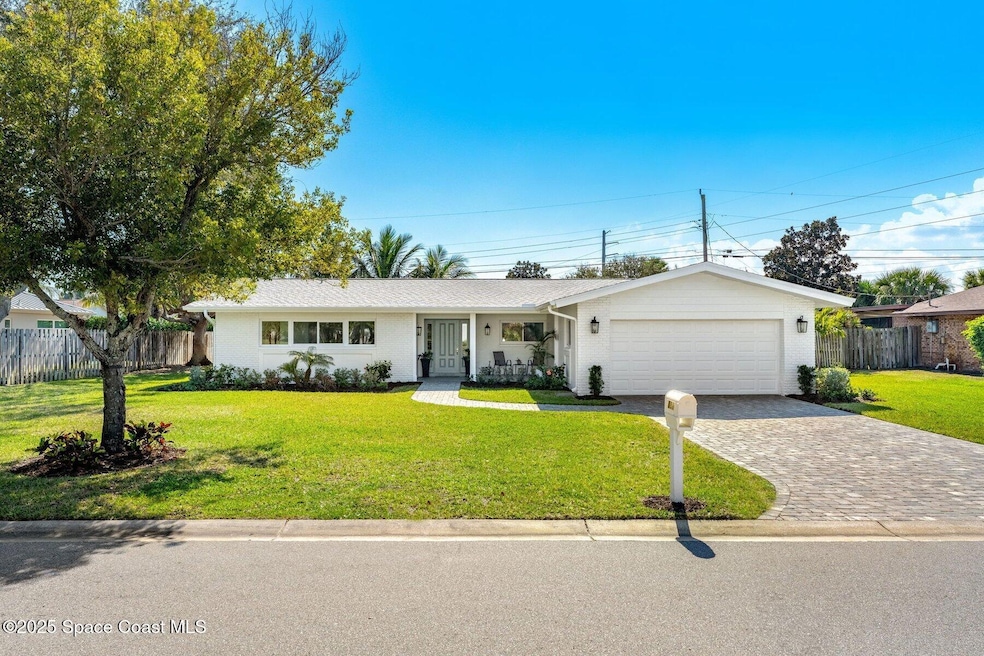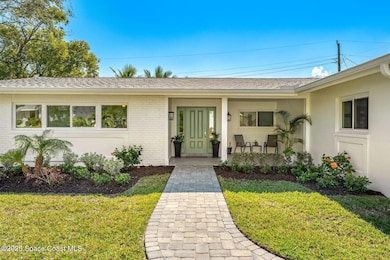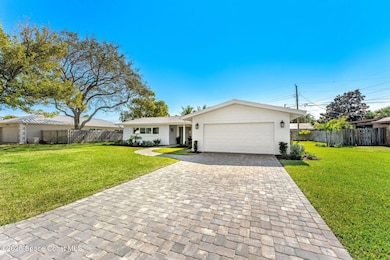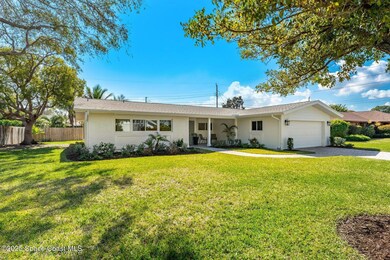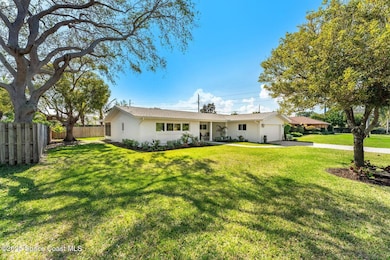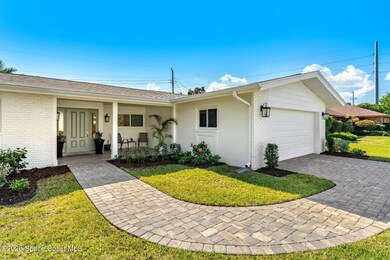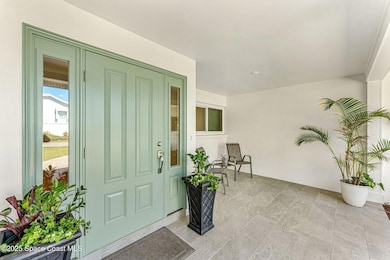
481 Monaco Dr Indialantic, FL 32903
Paradise Beach NeighborhoodEstimated payment $4,938/month
Highlights
- Open Floorplan
- Craftsman Architecture
- Front Porch
- Indialantic Elementary School Rated A-
- No HOA
- Eat-In Kitchen
About This Home
Completely reimagined and fully permitted in 2023 and 2024, this stunning 3-bedroom, 2-bathroom single-family home offers like-new living with modern upgrades throughout. Don't miss your chance to own this beautifully remodeled gem!
OFFERING $5,000 Buyer Concession.
Never lived in since its top-to-bottom renovation, this home offers a true turnkey experience with exceptional upgrades throughout. The spacious open-concept layout is perfect for both daily living and entertaining. The gourmet kitchen boasts high-end stainless steel appliances, custom wood cabinetry with dovetail, soft-close drawers, and designer Kohler fixtures. Luxury vinyl plank flooring flows seamlessly throughout, enhancing the home's modern elegance. A brand-new central AC system and hurricane-impact windows provide year-round comfort and security, while the electric fireplace adds warmth and sophistication. The property also boasts a generous screened-in porch, ideal for relaxing or hosting guests, as well as ample space in the backyard, which offers room for the addition of a pool.
Designed with convenience in mind, the home features a two-car garage, a separate laundry room, a mudroom, and a sprinkler system. The beautifully paved driveway and sidewalk, paired with fresh landscaping, elevate the home's curb appeal.
The entire property has been meticulously updated for peace of mind, including the replacement of all sewer lines with durable PVC piping, as well as complete upgrades to the roof, electrical panel, and plumbing. With hurricane-impact windows, you can rest assured in any weather.
This exceptional home, with its flawless blend of modern luxury, thoughtful design, and high-end finishes, is truly move-in ready. Don't miss the opportunity to make this meticulously crafted residence your own.
Home Details
Home Type
- Single Family
Est. Annual Taxes
- $5,732
Year Built
- Built in 1965
Lot Details
- 10,019 Sq Ft Lot
- Lot Dimensions are 100x100
- North Facing Home
- Wood Fence
Parking
- 2 Car Garage
Home Design
- Craftsman Architecture
- Traditional Architecture
- Shingle Roof
- Concrete Siding
- Block Exterior
- Asphalt
- Stucco
Interior Spaces
- 2,183 Sq Ft Home
- 1-Story Property
- Open Floorplan
- Built-In Features
- Ceiling Fan
- Electric Fireplace
- Entrance Foyer
- High Impact Windows
- Laundry on lower level
Kitchen
- Eat-In Kitchen
- Breakfast Bar
- Electric Oven
- Electric Range
- Microwave
- ENERGY STAR Qualified Freezer
- ENERGY STAR Qualified Dishwasher
- Disposal
Bedrooms and Bathrooms
- 3 Bedrooms
- Dual Closets
- Walk-In Closet
- 2 Full Bathrooms
Eco-Friendly Details
- Energy-Efficient Windows
- Energy-Efficient Doors
- Energy-Efficient Roof
Outdoor Features
- Patio
- Front Porch
Schools
- Indialantic Elementary School
- Hoover Middle School
- Melbourne High School
Utilities
- Central Heating and Cooling System
- Geothermal Heating and Cooling
- 200+ Amp Service
- High-Efficiency Water Heater
- Private Sewer
- Cable TV Available
Community Details
- No Home Owners Association
- Riveria Estates Subd Subdivision
Listing and Financial Details
- Assessor Parcel Number 27-37-25-53-00002.0-0002.00
Map
Home Values in the Area
Average Home Value in this Area
Tax History
| Year | Tax Paid | Tax Assessment Tax Assessment Total Assessment is a certain percentage of the fair market value that is determined by local assessors to be the total taxable value of land and additions on the property. | Land | Improvement |
|---|---|---|---|---|
| 2023 | $5,448 | $419,160 | $0 | $0 |
| 2022 | $5,035 | $425,930 | $0 | $0 |
| 2021 | $4,524 | $308,240 | $155,000 | $153,240 |
| 2020 | $4,108 | $266,500 | $115,000 | $151,500 |
| 2019 | $4,184 | $267,790 | $115,000 | $152,790 |
| 2018 | $4,118 | $265,590 | $115,000 | $150,590 |
| 2017 | $3,941 | $244,450 | $115,000 | $129,450 |
| 2016 | $3,662 | $205,730 | $85,000 | $120,730 |
| 2015 | $3,545 | $186,650 | $85,000 | $101,650 |
| 2014 | $3,383 | $169,690 | $85,000 | $84,690 |
Property History
| Date | Event | Price | Change | Sq Ft Price |
|---|---|---|---|---|
| 03/21/2025 03/21/25 | Price Changed | $799,000 | -2.4% | $366 / Sq Ft |
| 02/28/2025 02/28/25 | Price Changed | $819,000 | -2.4% | $375 / Sq Ft |
| 02/07/2025 02/07/25 | For Sale | $839,000 | 0.0% | $384 / Sq Ft |
| 03/01/2014 03/01/14 | For Rent | $1,800 | +5.9% | -- |
| 03/01/2014 03/01/14 | Rented | $1,700 | -- | -- |
Deed History
| Date | Type | Sale Price | Title Company |
|---|---|---|---|
| Warranty Deed | -- | -- | |
| Warranty Deed | -- | -- | |
| Warranty Deed | -- | -- |
Similar Homes in Indialantic, FL
Source: Space Coast MLS (Space Coast Association of REALTORS®)
MLS Number: 1036714
APN: 27-37-25-53-00002.0-0002.00
- 1650 N Riverside Dr
- 57 Highland Dr
- 499 N River Oaks Dr
- 420 Normandy Dr
- 630 Newport Dr
- 565 Newport Dr
- 645 Oak Ridge Dr
- 1760 Canterbury Dr
- 251 Avenida de la Vista
- 495 Newport Dr
- 410 Franklyn Ave
- 2080 N Shannon Ave
- 1924 Shore View Dr
- 575 Seabreeze Dr
- 500 Seabreeze Dr
- 525 Seabreeze Dr
- 104 & 106 Boskind Rd
- 1806 Bel Ct
- 2015 Plumosa Way
- 572 Spindle Palm Dr
