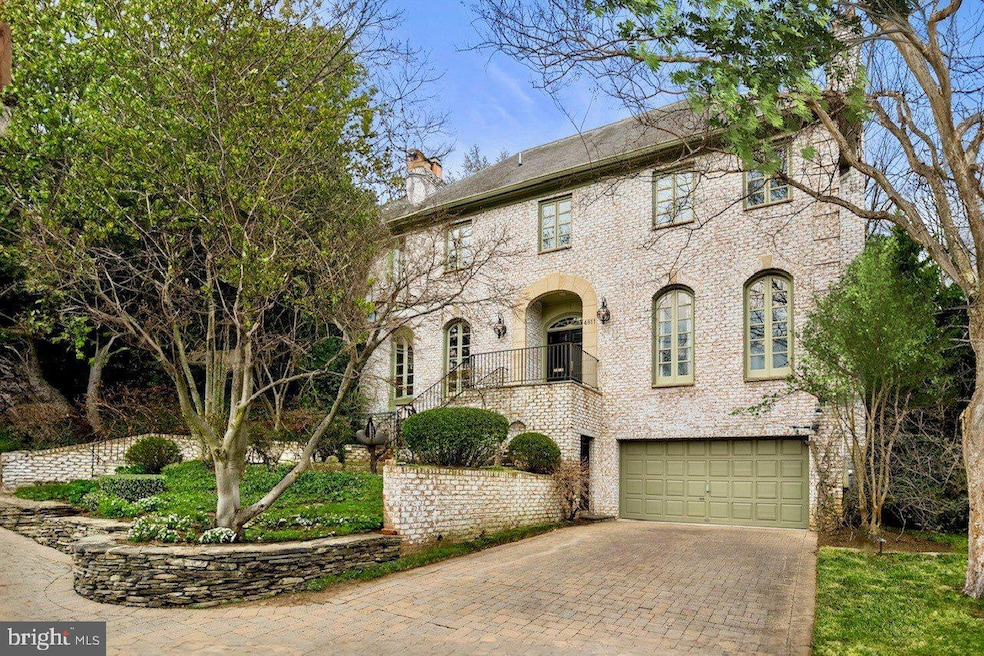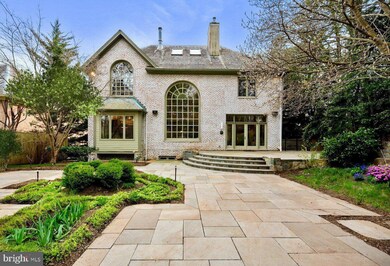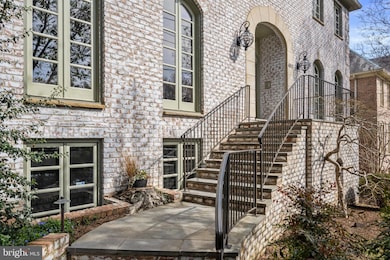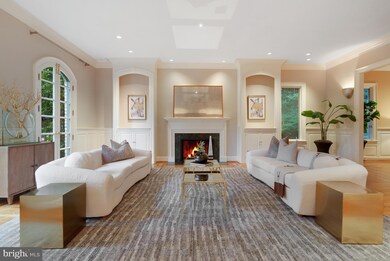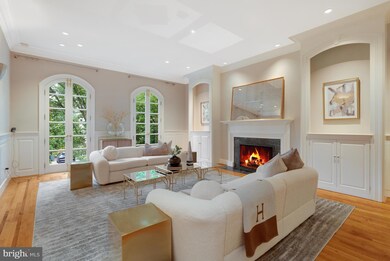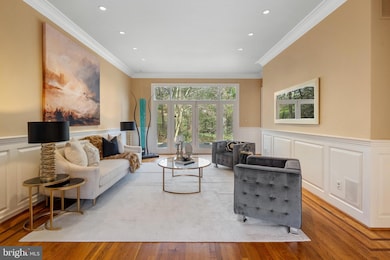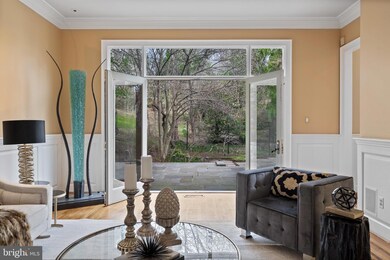
4811 W St NW Washington, DC 20007
Berkley NeighborhoodHighlights
- Second Kitchen
- Eat-In Gourmet Kitchen
- Recreation Room
- Key Elementary School Rated A
- Colonial Architecture
- 1-minute walk to W Street Park
About This Home
As of November 2024PRICE IMPROVEMENT! Design, Lifestyle and Location all converge at this very special offering. This whitewashed brick Colonial is perched high on the lot with a gracious presence. Inside, you are further struck by the interior’s flowing spaces and how they are bathed in natural light throughout. Soaring 20-ft ceilings in the entry with views to the towering 18-ft Palladian window across and in the Dining Room set the tone. As you move through the spaces seamlessly, you have uninterrupted sight lines of the gorgeous rear terrace and gardens from almost every space in the home; a wonderful backdrop for large-scale entertaining and/or cozy days at home. The Living Room, Sitting Room, Library, Chef’s Kitchen with breakfast table and at-home workspace, Dining Room, and Powder Room are located on the main level and boast architectural and design details that showcase the spaces: 10-ft ceilings, three fireplaces, five sets of dual Palladian doors, exquisite millwork throughout, banded wood floors, luxury appliances, Fornasetti tiles, contemporary lighting and window panel and doors providing indoor/outdoor experiences.
On the bedrooms’ level, a massive skylight frames sky views. The primary suite features two separate en-suite baths (one of which was completely renovated in 2022), a large walk-in closet, a fireplace, three sets of dual Palladian doors and spans the length of the home from front to rear with three exposures; a guest suite with en-suite bath and a fireplace; a third bedroom currently used as a sitting/media room with direct access to the adjacent full hall bath; and a large laundry room. The expansive upper level is a collection of generously sized separate spaces with skylights offering a home gym, a home office, a playroom, and a huge, cedar-lined seasonal storage area.
The lower level is partially above-grade with natural light from surrounding windows and doors, features an open multi-function space currently designated for tv-viewing/media room, a sitting room, and at-home workspace. Additional elements include a brick, temperature-controlled wine cellar, a large bedroom currently used as artist studio/workshop with direct access to the adjacent full bath and a second kitchen. Private, walk-out level access to the front of the home and interior home access to the 2-car garage, complete this level.
Your private sanctuary in the city doesn’t adequately capture the wonderful rear terrace. Mature trees and multiple, intimate gathering spaces conceal its true scale. Outfitted with an illumination scheme, flagstone surfaces, and a variety of beds and gardening areas are the added elements to your luxurious outdoor experience.
Located in Berkley, a fabulous location near MacArthur Boulevard's plethora of offerings and lifestyle amenities, with easy access to Georgetown, the Kennedy Center, Downtown DC and more.
Home Details
Home Type
- Single Family
Est. Annual Taxes
- $20,398
Year Built
- Built in 1988
Lot Details
- 6,540 Sq Ft Lot
- South Facing Home
- Property is in excellent condition
- Property is zoned R-1B
Parking
- 2 Car Direct Access Garage
- Basement Garage
- Front Facing Garage
- Garage Door Opener
- Driveway
Home Design
- Colonial Architecture
- Contemporary Architecture
- Brick Exterior Construction
- Block Foundation
- Slab Foundation
Interior Spaces
- Property has 4 Levels
- Traditional Floor Plan
- Sound System
- Built-In Features
- Crown Molding
- Wainscoting
- Two Story Ceilings
- Skylights
- Recessed Lighting
- 6 Fireplaces
- Corner Fireplace
- Stone Fireplace
- Fireplace Mantel
- Window Treatments
- Palladian Windows
- Double Door Entry
- Six Panel Doors
- Sitting Room
- Living Room
- Formal Dining Room
- Library
- Recreation Room
- Home Gym
- Home Security System
Kitchen
- Eat-In Gourmet Kitchen
- Second Kitchen
- Breakfast Area or Nook
- Cooktop with Range Hood
- Built-In Microwave
- Extra Refrigerator or Freezer
- Ice Maker
- Dishwasher
- Stainless Steel Appliances
- Kitchen Island
- Wine Rack
- Disposal
Flooring
- Wood
- Carpet
- Tile or Brick
Bedrooms and Bathrooms
- En-Suite Primary Bedroom
- En-Suite Bathroom
- Cedar Closet
- Walk-In Closet
- Bathtub with Shower
- Walk-in Shower
Laundry
- Laundry Room
- Laundry on upper level
- Front Loading Dryer
- Front Loading Washer
Basement
- Walk-Out Basement
- Walk-Up Access
- Connecting Stairway
- Interior, Front, and Rear Basement Entry
- Garage Access
- Basement Windows
Accessible Home Design
- Level Entry For Accessibility
Outdoor Features
- Terrace
- Exterior Lighting
Utilities
- Forced Air Heating and Cooling System
- Humidifier
- Natural Gas Water Heater
- Public Septic
Community Details
- No Home Owners Association
- Berkley Subdivision
Listing and Financial Details
- Tax Lot 44
- Assessor Parcel Number 1395//0044
Map
Home Values in the Area
Average Home Value in this Area
Property History
| Date | Event | Price | Change | Sq Ft Price |
|---|---|---|---|---|
| 11/07/2024 11/07/24 | Sold | $3,150,000 | -6.0% | $441 / Sq Ft |
| 10/08/2024 10/08/24 | Pending | -- | -- | -- |
| 07/05/2024 07/05/24 | Price Changed | $3,350,000 | -4.1% | $469 / Sq Ft |
| 04/18/2024 04/18/24 | Price Changed | $3,495,000 | -6.8% | $489 / Sq Ft |
| 03/14/2024 03/14/24 | For Sale | $3,750,000 | -- | $525 / Sq Ft |
Tax History
| Year | Tax Paid | Tax Assessment Tax Assessment Total Assessment is a certain percentage of the fair market value that is determined by local assessors to be the total taxable value of land and additions on the property. | Land | Improvement |
|---|---|---|---|---|
| 2024 | $21,374 | $2,601,590 | $800,820 | $1,800,770 |
| 2023 | $20,889 | $2,541,570 | $773,160 | $1,768,410 |
| 2022 | $20,398 | $2,478,510 | $756,940 | $1,721,570 |
| 2021 | $19,994 | $2,428,540 | $753,150 | $1,675,390 |
| 2020 | $19,211 | $2,335,860 | $752,100 | $1,583,760 |
| 2019 | $19,436 | $2,361,460 | $724,700 | $1,636,760 |
| 2018 | $19,124 | $2,323,280 | $0 | $0 |
| 2017 | $19,040 | $2,312,470 | $0 | $0 |
| 2016 | $18,624 | $2,262,720 | $0 | $0 |
| 2015 | $18,665 | $2,267,320 | $0 | $0 |
| 2014 | $17,861 | $2,171,470 | $0 | $0 |
Mortgage History
| Date | Status | Loan Amount | Loan Type |
|---|---|---|---|
| Open | $2,520,000 | New Conventional | |
| Closed | $2,520,000 | New Conventional | |
| Previous Owner | $500,000 | Credit Line Revolving | |
| Previous Owner | $1,000,000 | New Conventional |
Deed History
| Date | Type | Sale Price | Title Company |
|---|---|---|---|
| Deed | $3,150,000 | First American Title | |
| Deed | $3,150,000 | First American Title | |
| Deed | $1,850,000 | -- | |
| Deed | $1,401,000 | American Title Co |
Similar Homes in Washington, DC
Source: Bright MLS
MLS Number: DCDC2132662
APN: 1395-0044
- 2213 King Place NW
- 2250 48th St NW
- 2005 48th St NW
- 2217 46th St NW
- 4711 Foxhall Crescent NW
- 4709 Foxhall Crescent NW
- 4840 Macarthur Blvd NW Unit 504
- 4840 Macarthur Blvd NW Unit 307
- 4840 Macarthur Blvd NW Unit 501
- 4840 Macarthur Blvd NW Unit 606
- 4894 Macarthur Blvd NW
- 2409 49th St NW
- 4813 Kemble Place NW
- 2318 Nebraska Ave NW
- 2101 Foxhall Rd NW
- 2001 Foxhall Rd NW
- 2109 Dunmore Ln NW
- 2425 Foxhall Rd NW
- 4410 Meadow Rd NW
- 4825 Dexter Terrace NW
