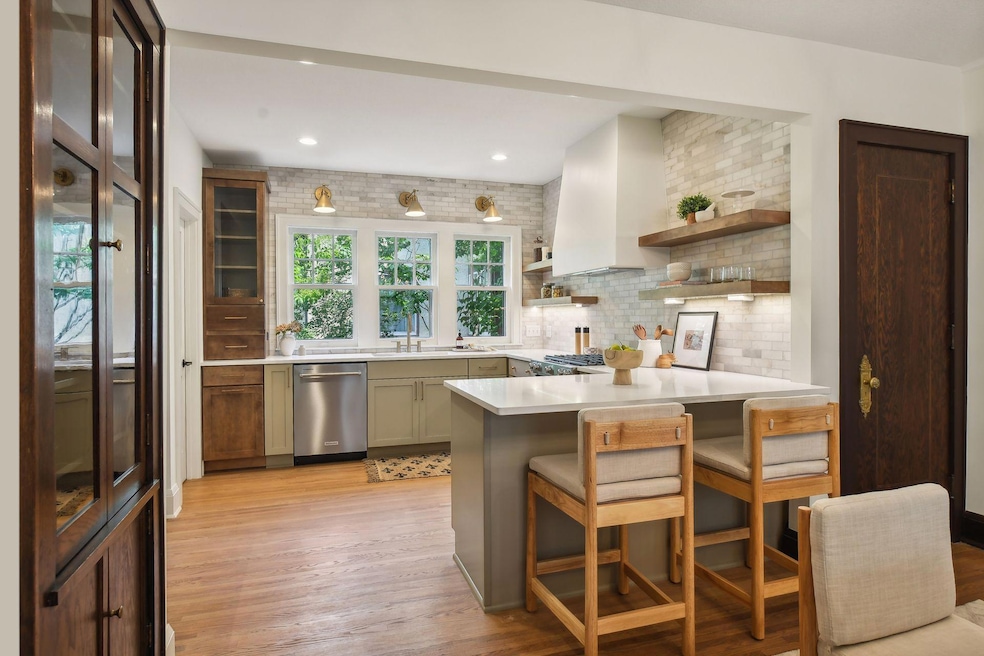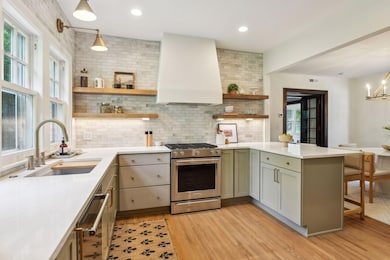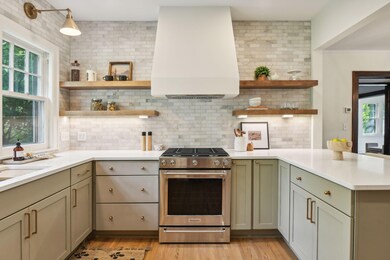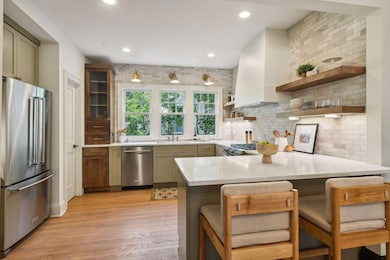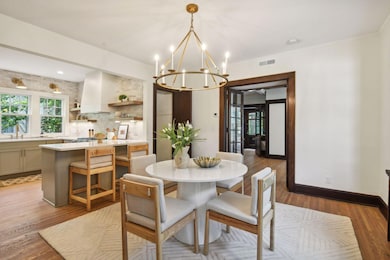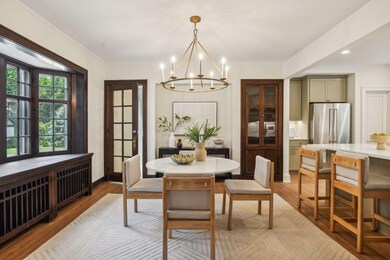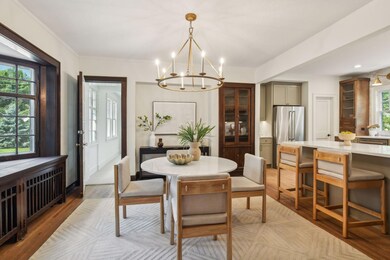
4812 Lyndale Ave S Minneapolis, MN 55419
Lynnhurst NeighborhoodHighlights
- Main Floor Primary Bedroom
- 1 Fireplace
- Den
- Burroughs Elementary School Rated A-
- No HOA
- 4-minute walk to Fuller Park
About This Home
As of March 2025Welcome to this one-of-a-kind Tudor, just blocks from Lake Harriet and Minnehaha Creek! Every space in this home has been elegantly and thoughtfully updated, preserving its original Minneapolis charm while adding modern comforts. The main level showcases a family room and the sunroom of your dreams, a space filled with natural light and ideal for relaxing. The home's original woodwork, trim, and dining room built-ins speak to its historical charm, while the stunning stained glass and beautifully refinished hardwood floors add a touch of timeless elegance.
The completely renovated kitchen, featuring a walk-in pantry combines style and functionality. High-end KitchenAid appliances, quartz countertops, custom cabinetry and ample counter space make this kitchen perfect for everything from casual meals to gourmet entertaining. The kitchen seamlessly flows into the dining area, making it ideal for hosting. The main floor primary suite, complete with an en-suite bathroom ensures that all essential living spaces are easily accessible, providing convenience and comfort.
Upstairs, you'll find three additional bedrooms, each with its own unique charm. The fully finished basement is a versatile space that can be tailored to suit your needs. Whether you envision a family room, a home gym, or a home office, this space offers endless possibilities.
The fenced-in backyard is the perfect space for entertaining, gardening, or simply enjoying the outdoors, and the two-car garage adds convenience and additional storage. Experience the charm of this historic Tudor in one of Minneapolis' most sought-after neighborhoods.
Home Details
Home Type
- Single Family
Est. Annual Taxes
- $5,871
Year Built
- Built in 1912
Lot Details
- 7,405 Sq Ft Lot
- Lot Dimensions are 60x124
Parking
- 2 Car Garage
Interior Spaces
- 2-Story Property
- 1 Fireplace
- Family Room
- Living Room
- Combination Kitchen and Dining Room
- Den
- Washer
Kitchen
- Microwave
- Dishwasher
- Stainless Steel Appliances
Bedrooms and Bathrooms
- 5 Bedrooms
- Primary Bedroom on Main
Finished Basement
- Basement Fills Entire Space Under The House
- Basement Window Egress
Utilities
- Central Air
- Baseboard Heating
- Boiler Heating System
Community Details
- No Home Owners Association
- Waltons Lyndhurst Subdivision
Listing and Financial Details
- Assessor Parcel Number 1602824140102
Map
Home Values in the Area
Average Home Value in this Area
Property History
| Date | Event | Price | Change | Sq Ft Price |
|---|---|---|---|---|
| 03/13/2025 03/13/25 | Sold | $815,000 | 0.0% | $271 / Sq Ft |
| 02/26/2025 02/26/25 | Pending | -- | -- | -- |
| 01/08/2025 01/08/25 | Price Changed | $815,000 | -1.8% | $271 / Sq Ft |
| 11/29/2024 11/29/24 | For Sale | $829,900 | +1.8% | $276 / Sq Ft |
| 11/27/2024 11/27/24 | Off Market | $815,000 | -- | -- |
| 11/21/2024 11/21/24 | Price Changed | $829,900 | -0.6% | $276 / Sq Ft |
| 11/15/2024 11/15/24 | Price Changed | $835,000 | -0.6% | $278 / Sq Ft |
| 11/08/2024 11/08/24 | Price Changed | $840,000 | -1.2% | $279 / Sq Ft |
| 11/02/2024 11/02/24 | Price Changed | $850,000 | -2.3% | $283 / Sq Ft |
| 10/01/2024 10/01/24 | For Sale | $870,000 | +95.5% | $289 / Sq Ft |
| 10/24/2023 10/24/23 | Sold | $445,000 | 0.0% | $189 / Sq Ft |
| 09/25/2023 09/25/23 | Pending | -- | -- | -- |
| 09/23/2023 09/23/23 | Off Market | $445,000 | -- | -- |
| 09/21/2023 09/21/23 | For Sale | $445,000 | -- | $189 / Sq Ft |
Tax History
| Year | Tax Paid | Tax Assessment Tax Assessment Total Assessment is a certain percentage of the fair market value that is determined by local assessors to be the total taxable value of land and additions on the property. | Land | Improvement |
|---|---|---|---|---|
| 2023 | $5,756 | $441,000 | $237,000 | $204,000 |
| 2022 | $5,830 | $420,000 | $217,000 | $203,000 |
| 2021 | $5,396 | $398,000 | $174,000 | $224,000 |
| 2020 | $5,829 | $380,500 | $216,200 | $164,300 |
| 2019 | $6,005 | $380,500 | $216,200 | $164,300 |
| 2018 | $5,702 | $380,500 | $216,200 | $164,300 |
| 2017 | $5,654 | $347,500 | $196,500 | $151,000 |
| 2016 | $5,702 | $339,500 | $196,500 | $143,000 |
| 2015 | $5,978 | $339,500 | $196,500 | $143,000 |
| 2014 | -- | $298,000 | $182,800 | $115,200 |
Mortgage History
| Date | Status | Loan Amount | Loan Type |
|---|---|---|---|
| Open | $652,000 | New Conventional | |
| Previous Owner | $26,000 | New Conventional | |
| Previous Owner | $445,000 | New Conventional |
Deed History
| Date | Type | Sale Price | Title Company |
|---|---|---|---|
| Warranty Deed | $815,000 | K2 Title | |
| Deed | $445,000 | -- | |
| Quit Claim Deed | $500 | None Listed On Document |
Similar Homes in Minneapolis, MN
Source: NorthstarMLS
MLS Number: 6611485
APN: 16-028-24-14-0102
- 4752 Lyndale Ave S
- 4733 Aldrich Ave S
- 4921 Dupont Ave S
- 4613 Lyndale Ave S
- 5035 Lyndale Ave S
- 4605 Harriet Ave
- 4751 Fremont Ave S
- 4540 Bryant Ave S
- 5008 Wentworth Ave
- 4551 Dupont Ave S
- 4545 Dupont Ave S
- 4536 Grand Ave S
- 4524 Colfax Ave S
- 5117 Colfax Ave S
- 1402 W Minnehaha Pkwy
- 4620 Fremont Ave S
- 4535 Pleasant Ave
- 4626 Blaisdell Ave
- 4637 E Lake Harriet Pkwy
- 4629 E Lake Harriet Pkwy
