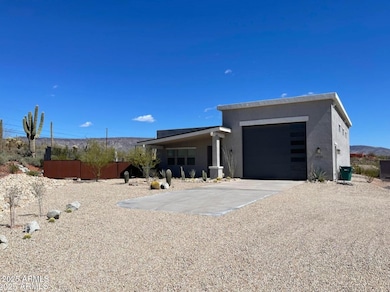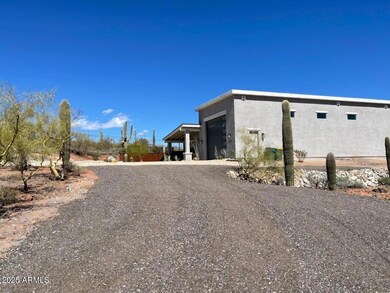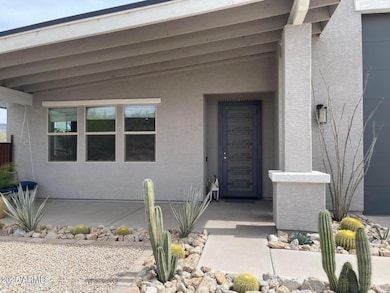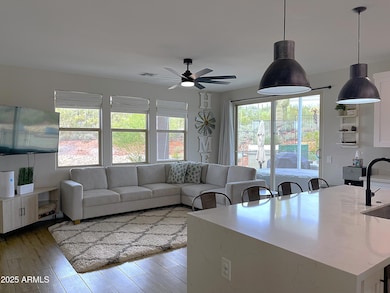
48123 N 17th Ln New River, AZ 85087
Estimated payment $3,860/month
Highlights
- Horses Allowed On Property
- Private Pool
- City Lights View
- New River Elementary School Rated A-
- RV Garage
- Contemporary Architecture
About This Home
Do not miss out on this Amazing home, which features a 25'x61' attached RV garage, and is perfectly positioned at the base of the hill. The private drive will lead you to the circular entrance, which provides for extra parking. Offering sweeping panoramic mountain views, this exquisite home combines modern comfort with spectacular scenery, making it a rare find! The spacious living areas are designed to take full advantage of the natural light and breathtaking mountain views. The kitchen boasts quartz countertops, white shaker style cabinets with soft close doors & ample storage, making it a perfect space for preparing meals and entertaining guests. The Owner's Suite offers a peaceful retreat, complete with a generous closet, & the secondary bedrooms provide comfort and privacy, extra space, or even a home office. Bring your RV and all of your toys, as the garage provides plenty of space. The outdoor oasis presents a private pool and entertainment space, with an outdoor shower, sandbox for the kids, zipline and an enormous amount of space to add your own personal touches. Sweeping mountain views surround you while enjoying both the beautiful Arizona Sunrises, and Sunsets from your elevated 1.2 acre lot!
Home Details
Home Type
- Single Family
Est. Annual Taxes
- $2,858
Year Built
- Built in 2020
Lot Details
- 1.19 Acre Lot
- Desert faces the front of the property
- Wrought Iron Fence
- Artificial Turf
- Front and Back Yard Sprinklers
- Sprinklers on Timer
Parking
- 6 Open Parking Spaces
- 4 Car Garage
- Garage ceiling height seven feet or more
- RV Garage
Property Views
- City Lights
- Mountain
Home Design
- Contemporary Architecture
- Wood Frame Construction
- Foam Roof
Interior Spaces
- 1,525 Sq Ft Home
- 1-Story Property
- Ceiling height of 9 feet or more
- Ceiling Fan
- Double Pane Windows
- Washer and Dryer Hookup
Kitchen
- Eat-In Kitchen
- Breakfast Bar
- Built-In Microwave
- Kitchen Island
Flooring
- Carpet
- Tile
Bedrooms and Bathrooms
- 3 Bedrooms
- 2 Bathrooms
- Dual Vanity Sinks in Primary Bathroom
Pool
- Private Pool
- Fence Around Pool
Outdoor Features
- Built-In Barbecue
- Playground
Schools
- New River Elementary School
- Gavilan Peak Middle School
- Boulder Creek High School
Horse Facilities and Amenities
- Horses Allowed On Property
Utilities
- Cooling Available
- Heating Available
- Shared Well
- Water Softener
- Septic Tank
- High Speed Internet
- Cable TV Available
Community Details
- No Home Owners Association
- Association fees include no fees
- Built by Morgan Taylor Homes
- Metes And Bounds Subdivision, Amelia Floorplan
Listing and Financial Details
- Assessor Parcel Number 202-27-039
Map
Home Values in the Area
Average Home Value in this Area
Tax History
| Year | Tax Paid | Tax Assessment Tax Assessment Total Assessment is a certain percentage of the fair market value that is determined by local assessors to be the total taxable value of land and additions on the property. | Land | Improvement |
|---|---|---|---|---|
| 2025 | $2,858 | $24,292 | -- | -- |
| 2024 | $2,721 | $23,135 | -- | -- |
| 2023 | $2,721 | $39,550 | $7,910 | $31,640 |
| 2022 | $2,625 | $31,320 | $6,260 | $25,060 |
| 2021 | $479 | $6,285 | $6,285 | $0 |
Property History
| Date | Event | Price | Change | Sq Ft Price |
|---|---|---|---|---|
| 04/05/2025 04/05/25 | Price Changed | $649,000 | -1.7% | $426 / Sq Ft |
| 03/28/2025 03/28/25 | For Sale | $659,900 | -- | $433 / Sq Ft |
Deed History
| Date | Type | Sale Price | Title Company |
|---|---|---|---|
| Warranty Deed | -- | Driggs Title Agency Inc | |
| Warranty Deed | $60,000 | Old Republic Title Agency |
Mortgage History
| Date | Status | Loan Amount | Loan Type |
|---|---|---|---|
| Open | $371,500 | New Conventional | |
| Previous Owner | $367,000 | Construction |
Similar Homes in New River, AZ
Source: Arizona Regional Multiple Listing Service (ARMLS)
MLS Number: 6837329
APN: 202-27-039
- 2400 W Wolftrap Rd
- 49625 N 15th Ave
- 48515 N 13th Ave
- 0 N 13 Ave Unit 6811237
- 49239 N 15th Ave
- 47012 N New River Rd
- 47916 N 23rd Ave
- XXXX W Lazy k Ranch Rd
- 48111 N 7th Ave
- 4143 W Sunset Dr
- 47219 N 9 Ave
- 48XXX N 7th Ave (202-08-441) --
- 49005 N 7th Ave
- 49011 N 7th Ave
- 48XXX N 7th Ave (202-08-442) --
- 43800 N 13th Ave
- 49201 N 24th Ave
- 46827 N 8th Ave
- 3353 W Roughrider 5 Ac Rd
- 3353 W Roughrider 2 5 Ac Rd






