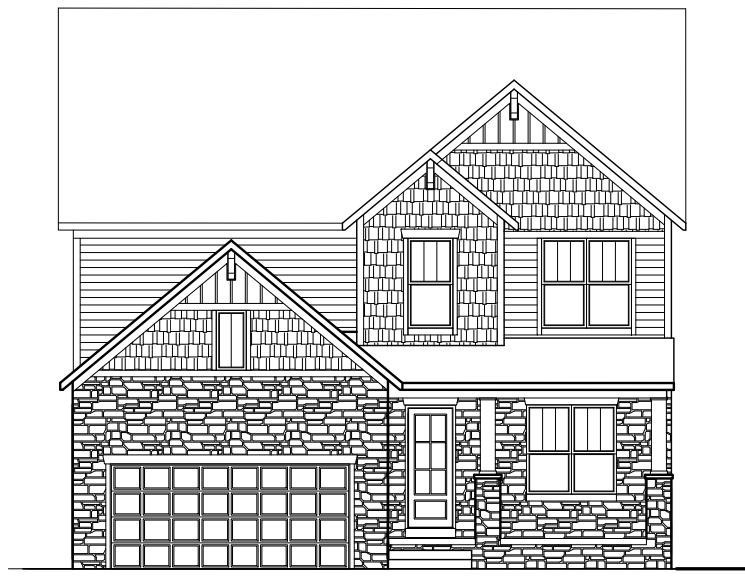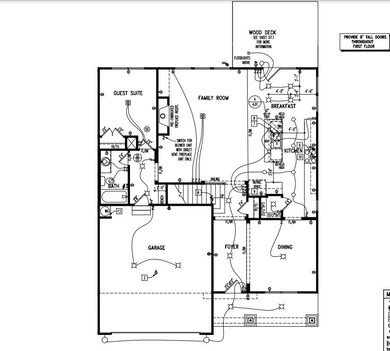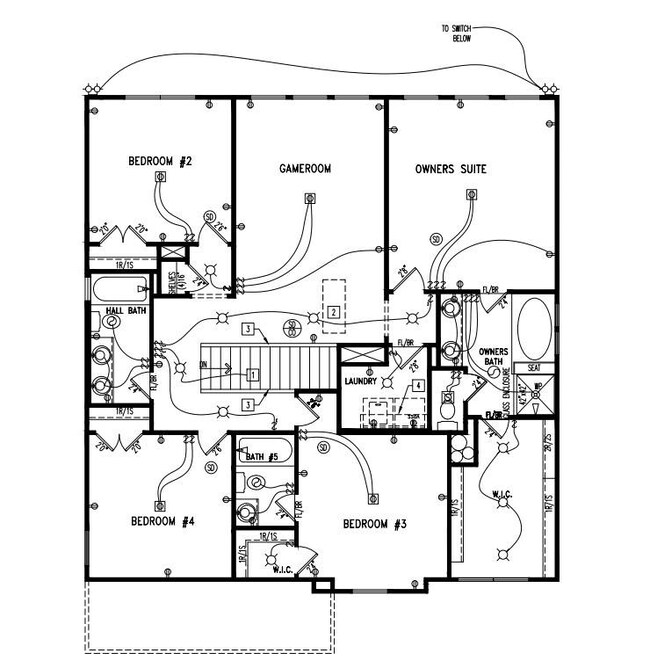
4816 Heathshire Dr Raleigh, NC 27616
Northeast Raleigh Neighborhood
5
Beds
4
Baths
2,947
Sq Ft
6,970
Sq Ft Lot
Highlights
- New Construction
- Craftsman Architecture
- Deck
- Environments for Living
- Clubhouse
- Outdoor Fireplace
About This Home
As of October 2022For comp purposes only. Model is a Northwood C
Last Buyer's Agent
Non Member
Non Member Office
Home Details
Home Type
- Single Family
Est. Annual Taxes
- $5,308
Year Built
- Built in 2022 | New Construction
Lot Details
- 6,970 Sq Ft Lot
- Open Lot
HOA Fees
- $89 Monthly HOA Fees
Parking
- 2 Car Attached Garage
- Front Facing Garage
- Private Driveway
Home Design
- Craftsman Architecture
- Brick or Stone Mason
- Frame Construction
- Shake Siding
- Low Volatile Organic Compounds (VOC) Products or Finishes
- Radiant Barrier
- Stone
Interior Spaces
- 2,947 Sq Ft Home
- 2-Story Property
- Smooth Ceilings
- High Ceiling
- Entrance Foyer
- Family Room with Fireplace
- Breakfast Room
- Dining Room
- Bonus Room
- Crawl Space
- Pull Down Stairs to Attic
- Fire and Smoke Detector
- Laundry on upper level
Kitchen
- Eat-In Kitchen
- Gas Cooktop
- Dishwasher
- ENERGY STAR Qualified Appliances
- Granite Countertops
- Quartz Countertops
Flooring
- Wood
- Laminate
- Tile
Bedrooms and Bathrooms
- 5 Bedrooms
- Main Floor Bedroom
- Walk-In Closet
- 4 Full Bathrooms
- Double Vanity
- Low Flow Plumbing Fixtures
- Private Water Closet
- Soaking Tub
- Shower Only
- Walk-in Shower
Eco-Friendly Details
- Environments for Living
- Energy-Efficient Thermostat
- No or Low VOC Paint or Finish
- Ventilation
Outdoor Features
- Deck
- Covered patio or porch
- Outdoor Fireplace
- Rain Gutters
Schools
- Wake County Schools Elementary And Middle School
- Wake County Schools High School
Utilities
- Forced Air Heating and Cooling System
- Heating System Uses Natural Gas
- Gas Water Heater
Community Details
Overview
- Omega Management Co. Association
- Built by Drees Homes
- Belmont Subdivision, Northwood C Floorplan
Amenities
- Clubhouse
Recreation
- Community Pool
Map
Create a Home Valuation Report for This Property
The Home Valuation Report is an in-depth analysis detailing your home's value as well as a comparison with similar homes in the area
Home Values in the Area
Average Home Value in this Area
Property History
| Date | Event | Price | Change | Sq Ft Price |
|---|---|---|---|---|
| 04/25/2025 04/25/25 | For Sale | $675,000 | -2.2% | $226 / Sq Ft |
| 12/15/2023 12/15/23 | Off Market | $690,155 | -- | -- |
| 10/31/2022 10/31/22 | Sold | $690,155 | 0.0% | $234 / Sq Ft |
| 10/31/2022 10/31/22 | Pending | -- | -- | -- |
| 10/31/2022 10/31/22 | For Sale | $690,155 | -- | $234 / Sq Ft |
Source: Doorify MLS
Tax History
| Year | Tax Paid | Tax Assessment Tax Assessment Total Assessment is a certain percentage of the fair market value that is determined by local assessors to be the total taxable value of land and additions on the property. | Land | Improvement |
|---|---|---|---|---|
| 2024 | $5,308 | $608,861 | $110,000 | $498,861 |
| 2023 | $4,290 | $70,000 | $70,000 | $0 |
| 2022 | $709 | $70,000 | $70,000 | $0 |
Source: Public Records
Similar Homes in Raleigh, NC
Source: Doorify MLS
MLS Number: 2481704
APN: 1736.17-20-4933-000
Nearby Homes
- 4821 Heathshire Dr
- 5072 Aspen Meadow St
- 4940 Heathshire Dr
- 5121 Windmere Chase Dr
- 4508 Brintons Cottage St
- 4408 Walker Hallow St
- 4909 Jelynn St
- 4809 Kaycee Ct
- 4252 Rockdell Hall St
- 4429 Gallatree Ln
- 4809 Leven Ln
- 5315 Glenmorgan Ln
- 4616 Silverdene St
- 5525 Buffaloe Rd
- 4108 4108 Gallatree Ln
- 4712 Fox Fern Ln
- 4447 Antique Ln Unit D3
- 4522 Centrebrook Cir
- 4712 Bright Pebble Ct
- 4507 Black Drum Dr


