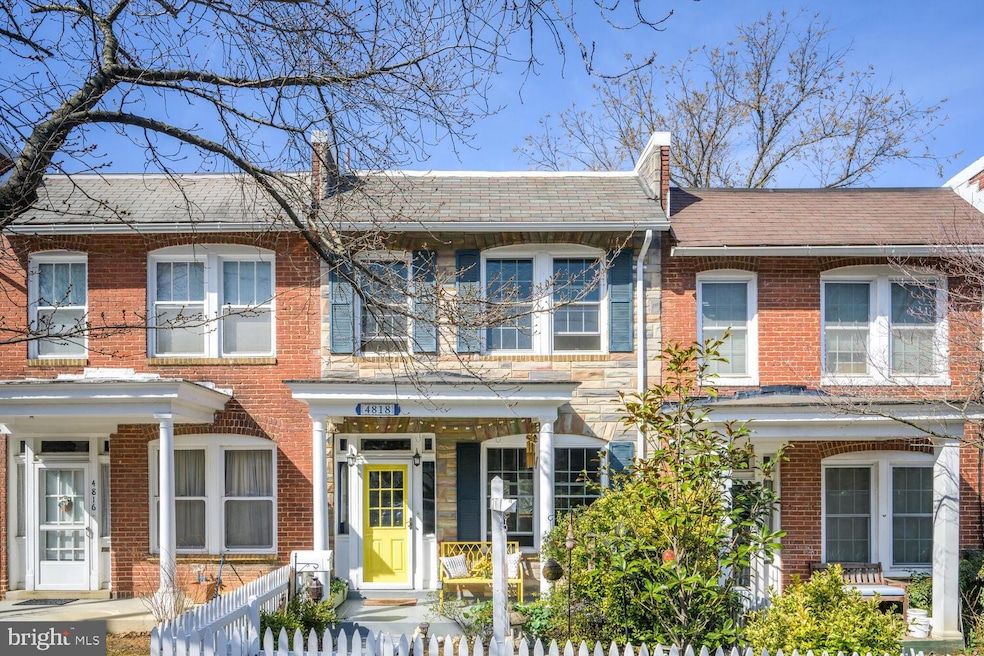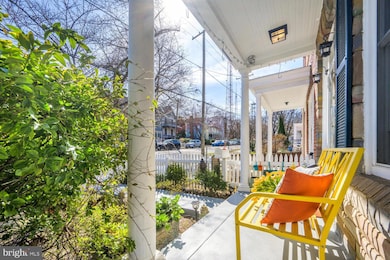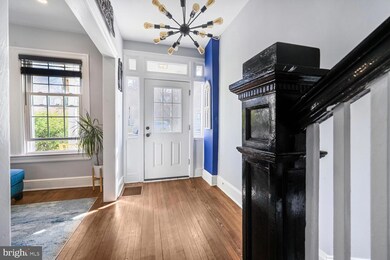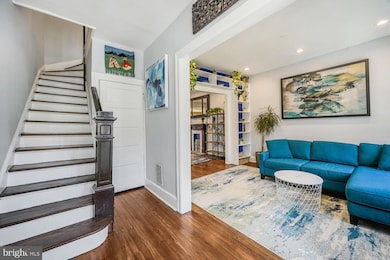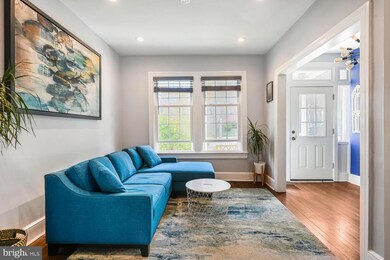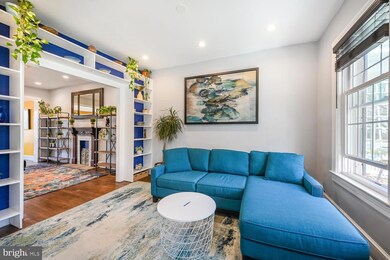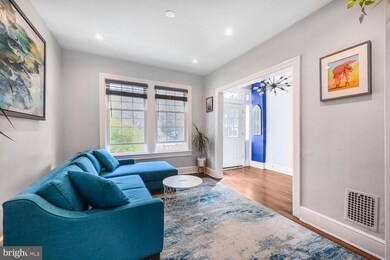
4818 41st St NW Washington, DC 20016
Tenleytown NeighborhoodHighlights
- Second Kitchen
- Traditional Floor Plan
- Wood Flooring
- Janney Elementary School Rated A
- Traditional Architecture
- 5-minute walk to Fort Reno Park
About This Home
As of April 2025Welcome to 4818 41st Street NW, a charming 3-bedroom, 2.5-bathroom townhouse in the heart of Tenleytown. Built in 1917, this 1,751 sq. ft. home blends historic character with modern functionality and incredible potential.
The main level offers a cozy living room, formal dining room, a bright breakfast room with ample natural light, a recently updated kitchen, and a convenient half bath. A deck off the main level provides seamless indoor-outdoor living and leads to a fenced backyard, perfect for relaxing, entertaining, or gardening.
The upper level features three bedrooms and a full bathroom, each with its own unique charm and personality.
The fully finished walkout basement functions as a separate living space with its own private entrance, full kitchen, bathroom, and living area, making it ideal as a rental unit, guest suite, or home office. This self-contained lower level has generated income for the current owners, offering a valuable investment opportunity. Additionally, the basement features a Murphy bed, which conveys with the house, providing a smart space-saving solution.
A separate third space houses the laundry room/gym area, conveniently accessible from both levels.
Ideally located just two blocks from the Metro, this home is within walking distance of Whole Foods, high-end shopping and dining at The Shops at Wisconsin Place, and everyday conveniences. Zoned for top-rated schools including Janney Elementary, Deal Middle, and Jackson-Reed High, and close to American University, this home offers both timeless charm and unparalleled convenience.
With its welcoming front porch, income-generating potential, and prime location, this is a rare opportunity to own a piece of Tenleytown’s history. Schedule a showing today!
Townhouse Details
Home Type
- Townhome
Est. Annual Taxes
- $6,191
Year Built
- Built in 1917
Lot Details
- 940 Sq Ft Lot
- Property is in very good condition
Parking
- On-Street Parking
Home Design
- Traditional Architecture
- Slab Foundation
- Stone Siding
Interior Spaces
- Property has 3 Levels
- Traditional Floor Plan
- Ceiling Fan
- Recessed Lighting
- Window Treatments
Kitchen
- Galley Kitchen
- Second Kitchen
- Gas Oven or Range
- Stove
- Range Hood
- Built-In Microwave
- Extra Refrigerator or Freezer
- Dishwasher
- Stainless Steel Appliances
- Upgraded Countertops
- Disposal
Flooring
- Wood
- Laminate
- Tile or Brick
Bedrooms and Bathrooms
- 3 Bedrooms
Laundry
- Laundry on lower level
- Dryer
- Front Loading Washer
Finished Basement
- Heated Basement
- Walk-Out Basement
- Basement Fills Entire Space Under The House
- Connecting Stairway
- Interior and Exterior Basement Entry
- Basement Windows
Home Security
Schools
- Janney Elementary School
- Deal Middle School
- Jackson-Reed High School
Utilities
- Forced Air Heating and Cooling System
- Vented Exhaust Fan
- Natural Gas Water Heater
- Municipal Trash
- Public Septic
Listing and Financial Details
- Tax Lot 43
- Assessor Parcel Number 1736//0043
Community Details
Overview
- No Home Owners Association
- Chevy Chase Subdivision
Security
- Fire and Smoke Detector
Map
Home Values in the Area
Average Home Value in this Area
Property History
| Date | Event | Price | Change | Sq Ft Price |
|---|---|---|---|---|
| 04/08/2025 04/08/25 | Sold | $995,000 | +4.7% | $568 / Sq Ft |
| 03/18/2025 03/18/25 | Pending | -- | -- | -- |
| 03/13/2025 03/13/25 | For Sale | $949,997 | +31.0% | $543 / Sq Ft |
| 02/05/2019 02/05/19 | Sold | $725,000 | +11.5% | $490 / Sq Ft |
| 01/06/2019 01/06/19 | Pending | -- | -- | -- |
| 01/04/2019 01/04/19 | For Sale | $650,000 | -- | $439 / Sq Ft |
Tax History
| Year | Tax Paid | Tax Assessment Tax Assessment Total Assessment is a certain percentage of the fair market value that is determined by local assessors to be the total taxable value of land and additions on the property. | Land | Improvement |
|---|---|---|---|---|
| 2024 | $6,191 | $815,370 | $461,790 | $353,580 |
| 2023 | $5,832 | $770,080 | $440,280 | $329,800 |
| 2022 | $5,561 | $732,890 | $419,420 | $313,470 |
| 2021 | $5,360 | $716,020 | $411,630 | $304,390 |
| 2020 | $4,879 | $649,650 | $381,370 | $268,280 |
| 2019 | $3,075 | $636,060 | $369,630 | $266,430 |
| 2018 | $1,898 | $620,360 | $0 | $0 |
| 2017 | $1,729 | $603,550 | $0 | $0 |
| 2016 | $1,575 | $587,060 | $0 | $0 |
| 2015 | $1,433 | $543,470 | $0 | $0 |
| 2014 | $1,307 | $526,900 | $0 | $0 |
Mortgage History
| Date | Status | Loan Amount | Loan Type |
|---|---|---|---|
| Open | $746,250 | New Conventional | |
| Previous Owner | $300,000 | New Conventional | |
| Previous Owner | $325,000 | New Conventional |
Deed History
| Date | Type | Sale Price | Title Company |
|---|---|---|---|
| Deed | $995,000 | Nexus Title | |
| Special Warranty Deed | $725,000 | Nexus Title & Escrow Llc |
Similar Homes in Washington, DC
Source: Bright MLS
MLS Number: DCDC2189600
APN: 1736-0043
- 4827 41st St NW
- 4819 41st St NW
- 4750 41st St NW Unit 507
- 4304 River Rd NW
- 4317 River Rd NW
- 4920 43rd Place NW
- 5115 42nd St NW
- 4101 Albemarle St NW Unit 401
- 5201b Wisconsin Ave NW Unit 302
- 4516 43rd St NW
- 4315 Harrison St NW Unit 1
- 4511 43rd Place NW
- 4319 Harrison St NW Unit 6
- 4319 Harrison St NW Unit 2
- 4335 Harrison St NW Unit 2
- 3922 Jenifer St NW
- 4343 Harrison St NW Unit 6
- 5249 43rd St NW
- 4445 Faraday Place NW
- 3718 Brandywine St NW
