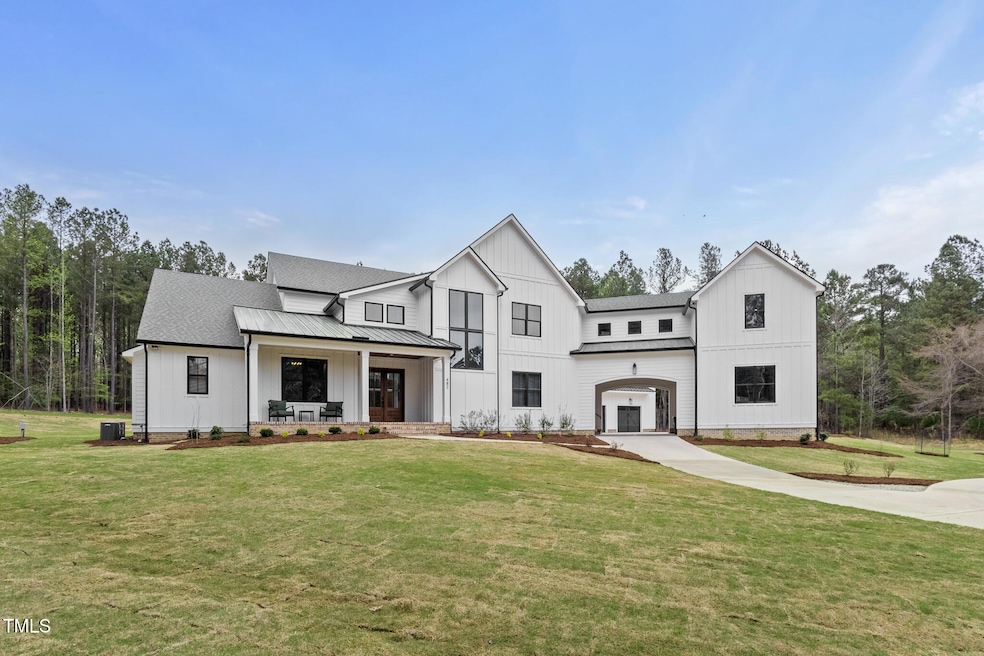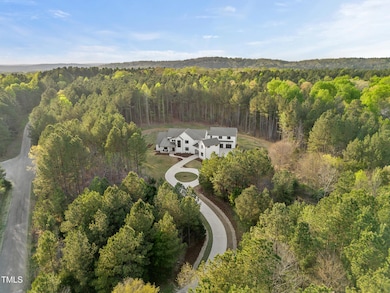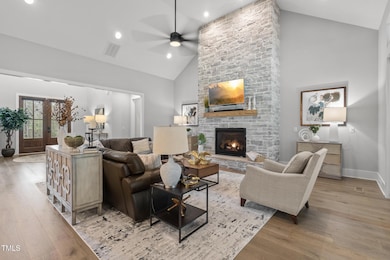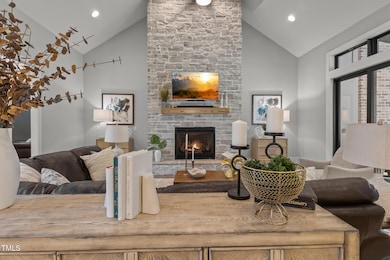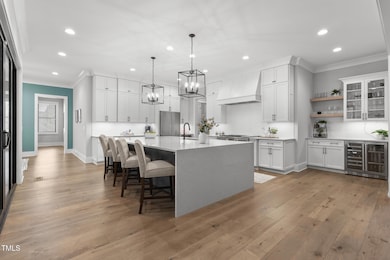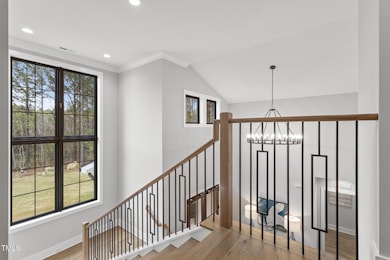
482 Emily Ln Chapel Hill, NC 27516
Baldwin NeighborhoodEstimated payment $11,127/month
Highlights
- View of Trees or Woods
- 8.53 Acre Lot
- Family Room with Fireplace
- Margaret B. Pollard Middle School Rated A-
- Private Lot
- Partially Wooded Lot
About This Home
Nestled in the peaceful Hills of North Chatham, this exceptional 8.5-acre estate, with construction completed in 2023, offers both privacy and versatility, just minutes from Chapel Hill's conveniences. 2 of the 8.5-acres are cleared, with the remaining land bordered by lush green space. The property backs onto serene woods with a gently sloping backyard - ideal for outdoor activities and future expansion. Designed with entertaining in mind, the open-concept living area boasts soaring ceilings, a gas fireplace, and expansive WinDoor sliding doors that seamlessly connect to the outdoor living space. The stunning kitchen showcases Quartz countertops, new white oak shelving, a Monogram gas range, and high-end finishes. Additional highlights include a porte cochere, a spacious bonus room, and an exercise room. Outdoor enthusiasts will love the wood-burning fireplace with a gas starter, wired outdoor speakers, and a pool-ready lot. Enjoy over 30,000 square feet of new sod, plus fresh mulch, river rock, and new plants added to the beautiful landscaping. The home is designed for efficiency, with spray foam insulation, a sealed crawlspace, and Anderson windows throughout. It's also pre-wired for a generator, with transfer switches installed. The mechanical systems include a Rinnai tankless hot water heater with recirculation, a Kinetico water system serving the private 305-foot well, a buried propane tank, and two heat pump HVAC systems with dehumidifiers. Located in a quiet, HOA-maintained community, this estate offers a rare opportunity to enjoy spacious country living just minutes to city conveniences. Welcome!
Home Details
Home Type
- Single Family
Est. Annual Taxes
- $9,342
Year Built
- Built in 2022
Lot Details
- 8.53 Acre Lot
- Property fronts a private road
- Private Lot
- Cleared Lot
- Partially Wooded Lot
- Many Trees
- Back and Front Yard
HOA Fees
- $42 Monthly HOA Fees
Parking
- 3 Car Attached Garage
- 1 Attached Carport Space
Home Design
- Traditional Architecture
- Farmhouse Style Home
- Brick Foundation
- Pillar, Post or Pier Foundation
- Shingle Roof
- Metal Roof
Interior Spaces
- 6,845 Sq Ft Home
- 2-Story Property
- Wired For Sound
- Built-In Features
- Bar Fridge
- Crown Molding
- Smooth Ceilings
- High Ceiling
- Ceiling Fan
- Recessed Lighting
- Wood Burning Fireplace
- Gas Fireplace
- Blinds
- Sliding Doors
- Mud Room
- Entrance Foyer
- Family Room with Fireplace
- 2 Fireplaces
- Breakfast Room
- Home Office
- Bonus Room
- Storage
- Home Gym
- Carpet
- Views of Woods
- Basement
- Crawl Space
- Attic
Kitchen
- Eat-In Kitchen
- Gas Range
- Range Hood
- Dishwasher
- Kitchen Island
- Quartz Countertops
Bedrooms and Bathrooms
- 4 Bedrooms
- Primary Bedroom on Main
- Walk-In Closet
- Double Vanity
- Private Water Closet
- Separate Shower in Primary Bathroom
- Soaking Tub
- Bathtub with Shower
- Walk-in Shower
Laundry
- Laundry Room
- Laundry on main level
- Sink Near Laundry
Outdoor Features
- Covered patio or porch
- Outdoor Fireplace
- Rain Gutters
Schools
- Chatham Grove Elementary School
- Margaret B Pollard Middle School
- Northwood High School
Utilities
- Forced Air Zoned Heating and Cooling System
- Heating System Uses Propane
- Heat Pump System
- Propane
- Private Water Source
- Well
- Tankless Water Heater
- Water Softener
- Fuel Tank
- Septic Tank
- Septic System
Community Details
- Association fees include road maintenance
- The Hills Of North Chatham HOA, Phone Number (919) 740-8681
- Hills Of North Chatham Subdivision
Listing and Financial Details
- Assessor Parcel Number 0075529
Map
Home Values in the Area
Average Home Value in this Area
Tax History
| Year | Tax Paid | Tax Assessment Tax Assessment Total Assessment is a certain percentage of the fair market value that is determined by local assessors to be the total taxable value of land and additions on the property. | Land | Improvement |
|---|---|---|---|---|
| 2024 | $9,480 | $1,095,307 | $115,503 | $979,804 |
| 2023 | $9,480 | $357,822 | $111,003 | $246,819 |
| 2022 | $869 | $111,003 | $111,003 | $0 |
| 2021 | $0 | $111,003 | $111,003 | $0 |
| 2020 | $1,036 | $133,204 | $133,204 | $0 |
| 2019 | $1,036 | $133,204 | $133,204 | $0 |
| 2018 | $974 | $133,204 | $133,204 | $0 |
| 2017 | $974 | $133,204 | $133,204 | $0 |
| 2016 | $981 | $133,204 | $133,204 | $0 |
| 2015 | $966 | $133,204 | $133,204 | $0 |
| 2014 | $946 | $133,204 | $133,204 | $0 |
| 2013 | -- | $133,204 | $133,204 | $0 |
Property History
| Date | Event | Price | Change | Sq Ft Price |
|---|---|---|---|---|
| 04/04/2025 04/04/25 | For Sale | $1,850,000 | -- | $270 / Sq Ft |
Deed History
| Date | Type | Sale Price | Title Company |
|---|---|---|---|
| Warranty Deed | $123,000 | -- |
Similar Homes in Chapel Hill, NC
Source: Doorify MLS
MLS Number: 10087108
APN: 75529
- 332 Ivy Ridge Rd
- 318 Ivy Ridge Rd
- 134 Ivy Ridge Rd
- 33 Henry Ct
- 0 Walnut Branch Rd
- 161 Burnett Circle Extension
- 0 Lamont Norwood Rd Unit 10041858
- 2281 Lamont Norwood Rd
- 31 Meandering Way Ct
- 119 Cardinal Crest Ct
- 1024 Tobacco Rd
- 95 Blueberry Ridge
- 3502 Stonegate Dr
- 222 Kenwood Ln
- 18 Green Ridge Ln
- 3605 Moonlight Dr
- 3518 Travis Ct
- 472 Stonecrest Way
- 175 Stonecrest Way
- 34 Chestnut Way
