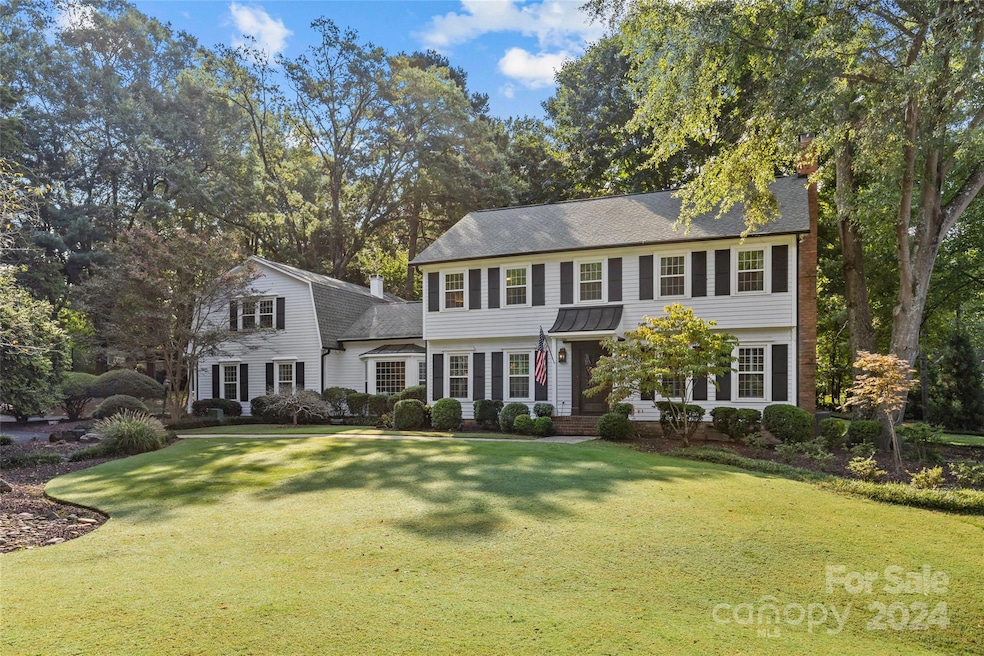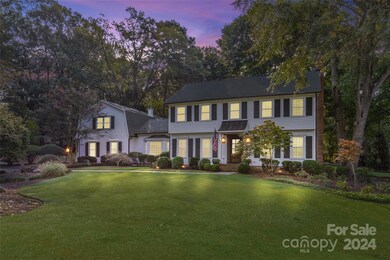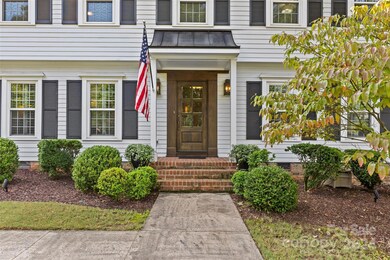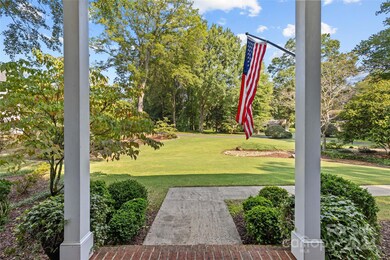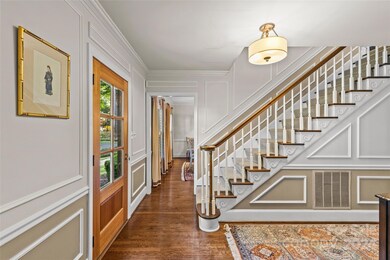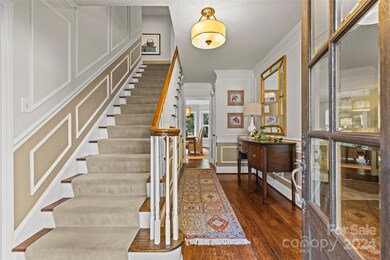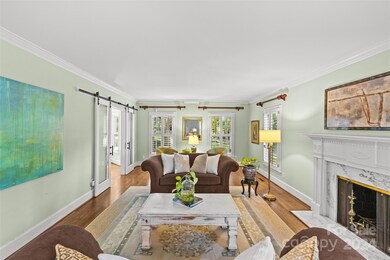
4820 Drakestone Ct Charlotte, NC 28226
Montibello NeighborhoodHighlights
- Colonial Architecture
- Private Lot
- Wood Flooring
- Sharon Elementary Rated A-
- Wooded Lot
- Mud Room
About This Home
As of December 2024Welcome to a Southpark gem that hasn't seen the market in over 25 years! In the private yet perfect location of the Wilton Wood neighborhood, this expansive, wooded lot sits on over 1.2 acres of manicured landscaping capturing you from the moment you drive down Drakestone. A charming 2 story colonial home at over 4,000 SF offers a flexible floor plan that accommodates almost any buyer. Some of the many recent updates include new windows in 2023 and a kitchen remodel in 2021. Inside you’ll find a majority of the living space down including a 440 SF covered and screened patio that makes you feel like you’re in a mountain lodge. Upstairs has all of the bedrooms plus a huge bonus room. Plus don't miss the office space at the side entrance, 2 sets of staircases, an unfinished connecting attic, 2 car side load garage, 2 half baths and a vanity in a bedroom! This meticulously cared for home is ready for its next chapter with plenty of space for a pool, tennis or pickle ball courts.
Last Agent to Sell the Property
COMPASS Brokerage Email: eric.layne@compass.com License #266594

Home Details
Home Type
- Single Family
Est. Annual Taxes
- $8,615
Year Built
- Built in 1967
Lot Details
- Lot Dimensions are 123x252x97x243x203
- Cul-De-Sac
- Private Lot
- Lot Has A Rolling Slope
- Irrigation
- Wooded Lot
- Property is zoned N1-A, R-3
Parking
- 2 Car Attached Garage
Home Design
- Colonial Architecture
- Traditional Architecture
- Hardboard
Interior Spaces
- 2-Story Property
- Built-In Features
- Bar Fridge
- Insulated Windows
- Window Treatments
- Window Screens
- Pocket Doors
- Mud Room
- Entrance Foyer
- Living Room with Fireplace
- Screened Porch
- Crawl Space
Kitchen
- Electric Oven
- Self-Cleaning Oven
- Range Hood
- Microwave
- Plumbed For Ice Maker
- Dishwasher
- Kitchen Island
- Disposal
Flooring
- Wood
- Tile
Bedrooms and Bathrooms
- 4 Bedrooms
- Walk-In Closet
Laundry
- Laundry Room
- Dryer
Outdoor Features
- Patio
- Fire Pit
- Outbuilding
- Outdoor Gas Grill
Schools
- Sharon Elementary School
- Carmel Middle School
- South Mecklenburg High School
Utilities
- Central Air
- Heat Pump System
- Electric Water Heater
- Cable TV Available
Community Details
- Wilton Wood Subdivision
Listing and Financial Details
- Assessor Parcel Number 211-133-24
Map
Home Values in the Area
Average Home Value in this Area
Property History
| Date | Event | Price | Change | Sq Ft Price |
|---|---|---|---|---|
| 12/05/2024 12/05/24 | Sold | $1,745,000 | -2.2% | $433 / Sq Ft |
| 09/13/2024 09/13/24 | For Sale | $1,785,000 | -- | $443 / Sq Ft |
Tax History
| Year | Tax Paid | Tax Assessment Tax Assessment Total Assessment is a certain percentage of the fair market value that is determined by local assessors to be the total taxable value of land and additions on the property. | Land | Improvement |
|---|---|---|---|---|
| 2023 | $8,615 | $1,155,600 | $792,000 | $363,600 |
| 2022 | $8,046 | $820,800 | $456,000 | $364,800 |
| 2021 | $8,035 | $820,800 | $456,000 | $364,800 |
| 2020 | $8,028 | $820,800 | $456,000 | $364,800 |
| 2019 | $8,012 | $820,800 | $456,000 | $364,800 |
| 2018 | $7,041 | $531,100 | $240,000 | $291,100 |
| 2017 | $6,938 | $531,100 | $240,000 | $291,100 |
| 2016 | $6,928 | $526,700 | $240,000 | $286,700 |
| 2015 | $6,860 | $526,700 | $240,000 | $286,700 |
| 2014 | $6,827 | $526,700 | $240,000 | $286,700 |
Mortgage History
| Date | Status | Loan Amount | Loan Type |
|---|---|---|---|
| Open | $349,000 | Credit Line Revolving | |
| Open | $1,396,000 | New Conventional | |
| Previous Owner | $30,000 | Credit Line Revolving | |
| Previous Owner | $300,000 | Fannie Mae Freddie Mac | |
| Previous Owner | $275,000 | Unknown | |
| Previous Owner | $230,000 | Credit Line Revolving | |
| Previous Owner | $225,000 | Credit Line Revolving | |
| Previous Owner | $200,000 | Purchase Money Mortgage | |
| Previous Owner | $265,000 | Purchase Money Mortgage | |
| Previous Owner | $205,000 | Unknown | |
| Previous Owner | $10,000 | Credit Line Revolving |
Deed History
| Date | Type | Sale Price | Title Company |
|---|---|---|---|
| Warranty Deed | $1,745,000 | None Listed On Document | |
| Warranty Deed | $429,000 | -- | |
| Warranty Deed | $387,500 | -- |
Similar Homes in Charlotte, NC
Source: Canopy MLS (Canopy Realtor® Association)
MLS Number: 4181443
APN: 211-133-24
- 5021 Kimblewyck Ln
- 4830 Broad Hollow Dr
- 4819 Camilla Dr
- 2015 Pellyn Wood Dr
- 2019 Pellyn Wood Dr
- 5015 Hardison Rd
- 2622 Sheffield Crescent Ct
- 4811 Pellyn Farm Ct
- 3600 Castellaine Dr
- 4400 Sharon View Rd
- 2305 Flintwood Ln
- 5217 Camilla Dr
- 2209 Vauxhall Ct
- 4601 Crooked Oak Ln
- 5019 Crooked Oak Ln
- 4501 Mullens Ford Rd
- 2600 Fernbank Dr
- 2715 Loch Ln
- 2500 Giverny Dr
- 3625 Mill Pond Rd
